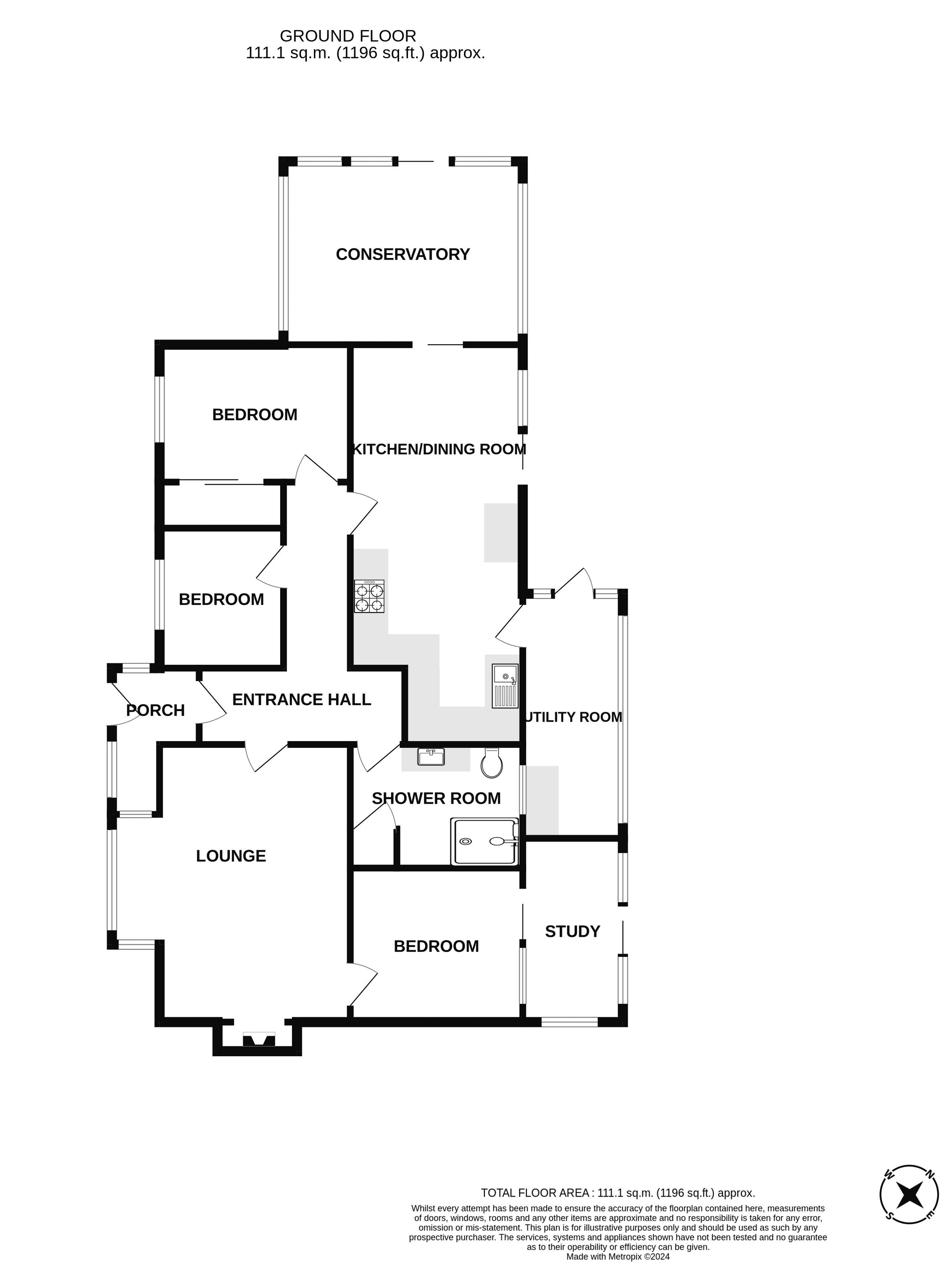Detached bungalow for sale in Freshwater Drive, Paignton TQ4
Just added* Calls to this number will be recorded for quality, compliance and training purposes.
Property features
- Well presented detached bungalow
- Larger than average rear garden
- Three bedrooms and luxury shower room/W.C.
- Super kitchen/dining room
- Lounge with log burner
- Conservatory
- Office and utility
- Driveway parking and garage
Property description
A well presented, three bedroom detached bungalow standing in larger than average gardens, with driveway parking and garage to front. This super bungalow boasts a fabulous kitchen/dining room with integral appliances and utility room which leads off. There is also a good size conservatory which leads from the dining area and overlooks the garden. The comfortable lounge has a fitted log burner and square, bay window to front. There are three bedrooms and an office/study along with luxury shower room/w.c. Gas fired central heating is installed along with double glazing. Internal viewing recommended.
Freshwater Drive is a highly sought after area. Having local amenities within walking distance, including Hookhills Community Centre with its many activities and pre school club. Primary schools are also within easy reach along with Cherry Brook Square with its large Co-Op, bakery and pharmacy along with doctor/dental surgeries. A regular bus service runs along Hookhills Road to the surrounding area. Paignton and Brixham town centres are equidistant.
Entrance Porch.
Double glazed entrance door and windows.
Entrance Hall.
Doors to principal rooms. Loft access hatch to part boarded loft space with Worcester boiler. Radiator.
Lounge. (16' 2'' x 13' 8'' in to bay window (4.92m x 4.16m))
Double glazed bay window to front. Reformite stone fireplace with inset Log Burner. Built in display shelving.
Door to:
Bedroom 2. (10' 2'' x 8' 7'' (3.10m x 2.61m))
Radiator. Double glazed door to:
Office. (5' 10'' x 10' 2'' (1.78m x 3.10m))
Conservatory style with glazed roof, double glazed window and patio door opening to the garden. Radiator.
Kitchen/Dining Room. (23' 5'' x 10' 2'' (7.13m x 3.10m) reducing)
A super fitted kitchen with solid wood wall and base cupboards in soft grey, quartz working surfaces and upstands with undermounted one and a half bowl stainless steel sink with cut out draining area. Integral appliances include fridge, freezer and dishwasher. Large dual fuel range style cooker with glass splashback and cooker hood over. Double glazed window and door to the utility.
The dining area has ample space for table chairs and sideboard and a double glazed sliding patio door to the garden.
Door to:
Utility Room. (15' 5'' x 5' 0'' (4.70m x 1.52m) approx.)
Quartz worktop with space below for washing machine and tumble dryer. Further continuing worktop with under mounted Belfast sink and cupboards below and to the side. Tiled flooring. Radiator. Double glazed windows and door to the garden.
Conservatory (Off Kitchen/Dining Room). (10' 4'' x 11' 6'' (3.15m x 3.50m))
Glazed roof, double glazed windows and sliding door to the garden. Radiator.
Bedroom 1. (11' 2'' x 8' 0'' + depth of wardrobes (3.40m x 2.44m))
Double glazed window. Radiator. Triple width fitted wardrobes to one wall.
Bedroom 3. (8' 0'' x 7' 8'' (2.44m x 2.34m))
Double glazed window. Radiator.
Shower Room/W.C.
Luxury shower room comprising large double size walk in shower with fitted overhead shower head, and hand held attachment, fitted bathroom vanity unit with inset washbasin and concealed flush w.c. Quartz display tops. Large L.E.D. Mirror over. Heated towel rail. Linen cupboard with radiator.
Outside.
To the front of the bungalow there is an open plan lawn and gated access to the rear garden.
A driveway leads to:
Garage. (18' 4'' x 8' 8'' (5.58m x 2.64m))
Up and over door to front. Personal door to side.
Rear Garden.
A large rear garden which also wraps around the side of the bungalow with large patio seating terrace and summerhouse.
The remaining garden is arranged over two levels and mainly laid to lawn with inset shrubs and palms.
Rockery with water feature and pond.
Council Tax Band: E
Energy Rating: C
Note:
The property is connected to all mains services.
The Ofcom website indicates that standard, superfast and ultrafast broadband is available.
Please check with your mobile provider about mobile coverage.
Property info
For more information about this property, please contact
Eric Lloyd, TQ4 on +44 1803 268026 * (local rate)
Disclaimer
Property descriptions and related information displayed on this page, with the exclusion of Running Costs data, are marketing materials provided by Eric Lloyd, and do not constitute property particulars. Please contact Eric Lloyd for full details and further information. The Running Costs data displayed on this page are provided by PrimeLocation to give an indication of potential running costs based on various data sources. PrimeLocation does not warrant or accept any responsibility for the accuracy or completeness of the property descriptions, related information or Running Costs data provided here.





























.png)
