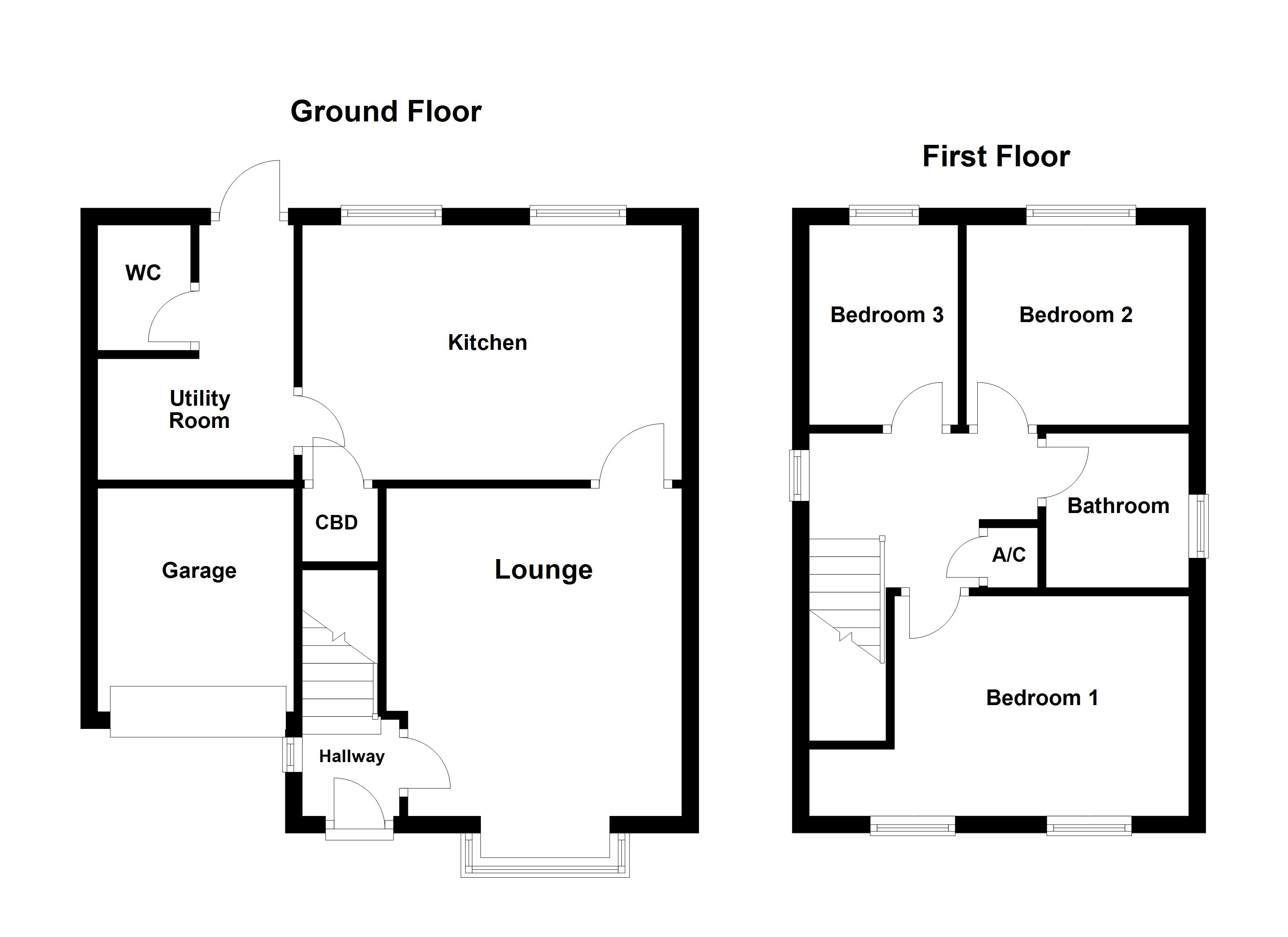Link-detached house for sale in Furness, Glascote, Tamworth B77
* Calls to this number will be recorded for quality, compliance and training purposes.
Property features
- Delightful Link Detached Family Home
- Welcoming Entrance Hall
- Spacious Lounge
- Refitted Kitchen
- Utility Room & Guest WC
- Three Well-Proportioned Bedrooms
- Family Bathroom
- Attractive Rear Garden
- Well Regarded 'Abbotsgate' Estate
- Freehold
Property description
Welcome to this delightful link-detached family home, perfectly nestled in an enviable cul de sac location. The property is set back from the road behind a beautifully maintained fore garden, featuring a lush, well-kept lawn complemented by a tarmacadam driveway providing ample parking space.
Welcome to this delightful link-detached family home, perfectly nestled in an enviable cul de sac location. The property is set back from the road behind a beautifully maintained fore garden, featuring a lush, well-kept lawn complemented by a tarmacadam driveway providing ample parking space.
Meticulously improved by the current owners, this home offers a harmonious blend of modern living and convenient access to excellent local schools, shopping amenities, and commuter links.
Ground floor As you step inside, you are greeted by a warm and inviting entrance hallway that flows effortlessly into the heart of the home. The generously proportioned family lounge offers a comfortable and versatile space, perfect for relaxation and entertaining. The bay window at the front of the room bathes the space in natural light, enhancing the room's airy and bright atmosphere.
The rear of the home reveals a superbly appointed kitchen, equipped with an array of quality base units and sleek square top working surfaces. This kitchen is a dream for any culinary enthusiast, offering ample space for meal preparation. Adjacent to the kitchen, a practical utility room provides housing for essential white goods and includes a guest cloakroom for added convenience. The utility room also offers direct access to the rear garden, making it a functional space for busy family life. Additionally, a garage store on the ground floor adds extra storage solutions.
Lounge 12' 7" x 11' 5" (3.86m x 3.48m)
kitchen 17' 7" x 9' 10" (5.37m x 3.00m)
utility room
guest cloakroom
first floor Ascending to the first floor, the home offers three well-sized bedrooms. The main bedroom is a comfortable double, while the two additional bedrooms provide flexible accommodation, ideal for a growing family or a home office setup. The stylish family bathroom is fitted with a matching three-piece suite, including a panelled bathtub with a shower screen and fitment, a wooden vanity unit with an inset hand wash basin, and a close-coupled WC.
Bedroom one 12' 11" x 8' 6" (3.94m x 2.60m)
bedroom two 8' 9" x 7' 8" (2.67m x 2.34m)
bedroom three 7' 8" x 5' 8" (2.34m x 1.75m)
bathroom 6' 2" x 5' 6" (1.88m x 1.68m)
external The rear garden is a peaceful oasis, designed for relaxation and outdoor enjoyment. A newly fitted slab paved patio serves as a delightful seating and entertainment area, bordered by decorative brickwork. Steps lead down to a spacious, vibrant lawn, creating a perfect spot for children to play or for hosting summer gatherings.
Anti money laundering In accordance with the most recent Anti Money Laundering Legislation, buyers will be required to provide proof of identity and address to the Taylor Cole Estate Agents once an offer has been submitted and accepted (subject to contract) prior to Solicitors being instructed.
Tenure We have been advised that this property is freehold, however, prospective buyers are advised to verify the position with their solicitor / legal representative.
Viewing By prior appointment with Taylor Cole Estate Agents on the contact number provided.
Property info
For more information about this property, please contact
Taylor Cole Estate Agents, B79 on +44 1827 796641 * (local rate)
Disclaimer
Property descriptions and related information displayed on this page, with the exclusion of Running Costs data, are marketing materials provided by Taylor Cole Estate Agents, and do not constitute property particulars. Please contact Taylor Cole Estate Agents for full details and further information. The Running Costs data displayed on this page are provided by PrimeLocation to give an indication of potential running costs based on various data sources. PrimeLocation does not warrant or accept any responsibility for the accuracy or completeness of the property descriptions, related information or Running Costs data provided here.






























.png)