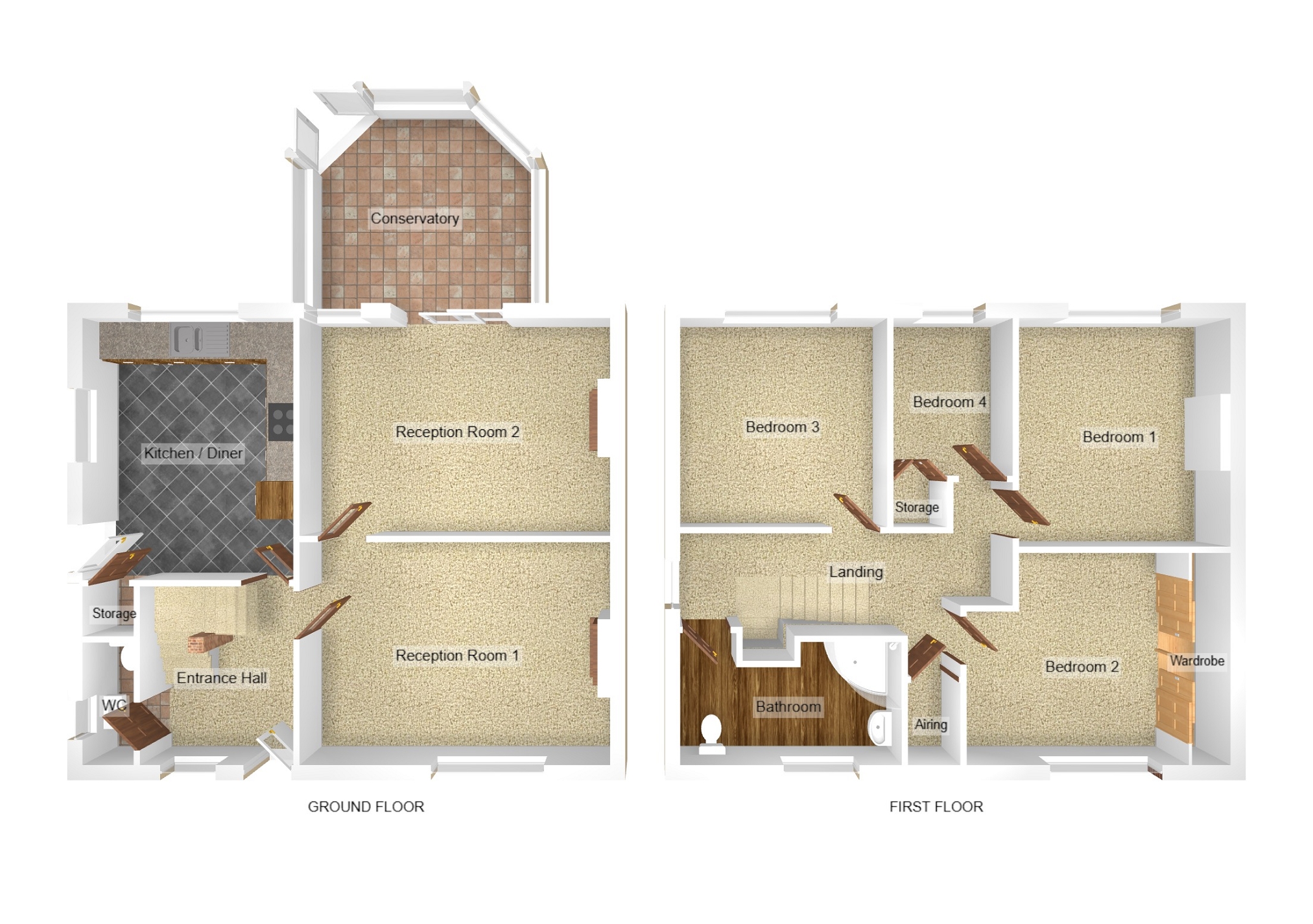End terrace house for sale in Brynbryddan Cottages Cwmavon, Port Talbot, Neath Port Talbot. SA12
* Calls to this number will be recorded for quality, compliance and training purposes.
Property features
- Four bedroom end link house
- Two reception rooms
- Conservatory to the rear
- Downstairs cloakroom-w.C.
- No ongoing chain
- Council tax band B-
Property description
We are pleased to offer for sale this unique opportunity to purchase this larger than average semi detached which offers extended family accommodation throughout which can only be fully appreciated by viewing internally. The property benefits from ample parking and a detached garage.
Accommodation briefly comprises to the ground floor entrance hall, cloakroom/w.c., two reception rooms, conservatory and kitchen/diner. To the first floor there is a landing, three double bedrooms, one single bedroom which is currently used as an office and a family bathroom.
Externally there are enclosed gardens to the front and rear, detached garage, shed/workshop and large driveway.
Entrance Hall
Via glass panelled Composite door. Staircase leading to the first floor. Radiator and fitted carpet.
Downstairs W.c.
Coving. Frosted glass PVCu window overlooking the side. Two piece suite comprising vanity unit and low level w.c. Tiling to splashback areas. Radiator and tiled flooring.
Reception 1 (4.90m x 3.29m (16' 1" x 10' 10"))
Double glazed window overlooking the front. Chimney breast with alcoves either side. Feature electric fire with tiled hearth, back and wood surround. Two wall lights. Radiator and fitted carpet.
Reception 2 (4.94m x 3.28m (16' 2" x 10' 9"))
Coving. PVCu double glazed sliding door through to the Conservatory. Chimney breast with alcoves either side. Feature electric fire with stone hearth, back and surround. Two wall lights. Television aerial point. Radiator and fitted carpet.
Conservatory (3.77m x 3.37m (12' 4" x 11' 1"))
Vaulted ceiling. Wall light. PVCu double glazed windows overlooking the sides. PVCu double glazed french doors leading out on to the rear garden. Dwarf walls. Tiled flooring.
Kitchen-Diner (4.17m x 3.36m (13' 8" x 11' 0"))
Coving. Two double glazed windows overlooking the rear and side. Frosted glass double glazed door leading out on to the side. Fitted kitchen having a range of wall and base units with coordinating worktops over and ceramic tiling to splashback. Inset sink and drainer with mixer tap. Built-in microwave, electric oven and hob. Plumbing for automatic washing machine. Integrated fridge. Radiator and tiled flooring.
First Floor Landing
Frosted glass double glazed window overlooking the side. Airing cupboard. Fitted carpet.
Family Bathroom (3.51m x 1.82m (11' 6" x 6' 0"))
Spotlights. Extractor. Frosted glass PVCu window overlooking the front. Three piece suite comprising walk-in shower, pedestal and low level w.c. Heated towel rail. Tiled walls. Laminate flooring.
Bedroom 1 (3.47m x 3.37m (11' 5" x 11' 1"))
Coving. PVCu double glazed window overlooking the rear. Chimney breast with alcoves either side. Radiator and fitted carpet.
Bedroom 2 (3.41m x 3.17m (11' 2" x 10' 5"))
Coving. Double glazed window overlooking the front. Built-in wardrobes. Radiator and fitted carpet.
Bedroom 3 (3.34m x 3.27m (10' 11" x 10' 9"))
Coving. Double glazed window overlooking the rear. Radiator and fitted carpet.
Bedroom 4 (2.48m x 1.90m (8' 2" x 6' 3"))
Coving. Double glazed window overlooking the rear. Large built-in storage cupboard. Radiator and fitted carpet.
Outside
To the front there is an enclosed garden with mature planting and trees and pathway leading to the front door.
At the side of the property there is a spacious driveway offering ample parking for up to five vehicles giving access to a detached garage with up and over door and power supply.
To the rear there is a sunny aspect garden which is partly laid to patio and lawn with feature pond, greenhouse and workshop/shed which is surrounded by an abundance of trees, planting and shrubs.
Property info
For more information about this property, please contact
Payton Jewell Caines, SA13 on +44 1639 874125 * (local rate)
Disclaimer
Property descriptions and related information displayed on this page, with the exclusion of Running Costs data, are marketing materials provided by Payton Jewell Caines, and do not constitute property particulars. Please contact Payton Jewell Caines for full details and further information. The Running Costs data displayed on this page are provided by PrimeLocation to give an indication of potential running costs based on various data sources. PrimeLocation does not warrant or accept any responsibility for the accuracy or completeness of the property descriptions, related information or Running Costs data provided here.






































.png)
