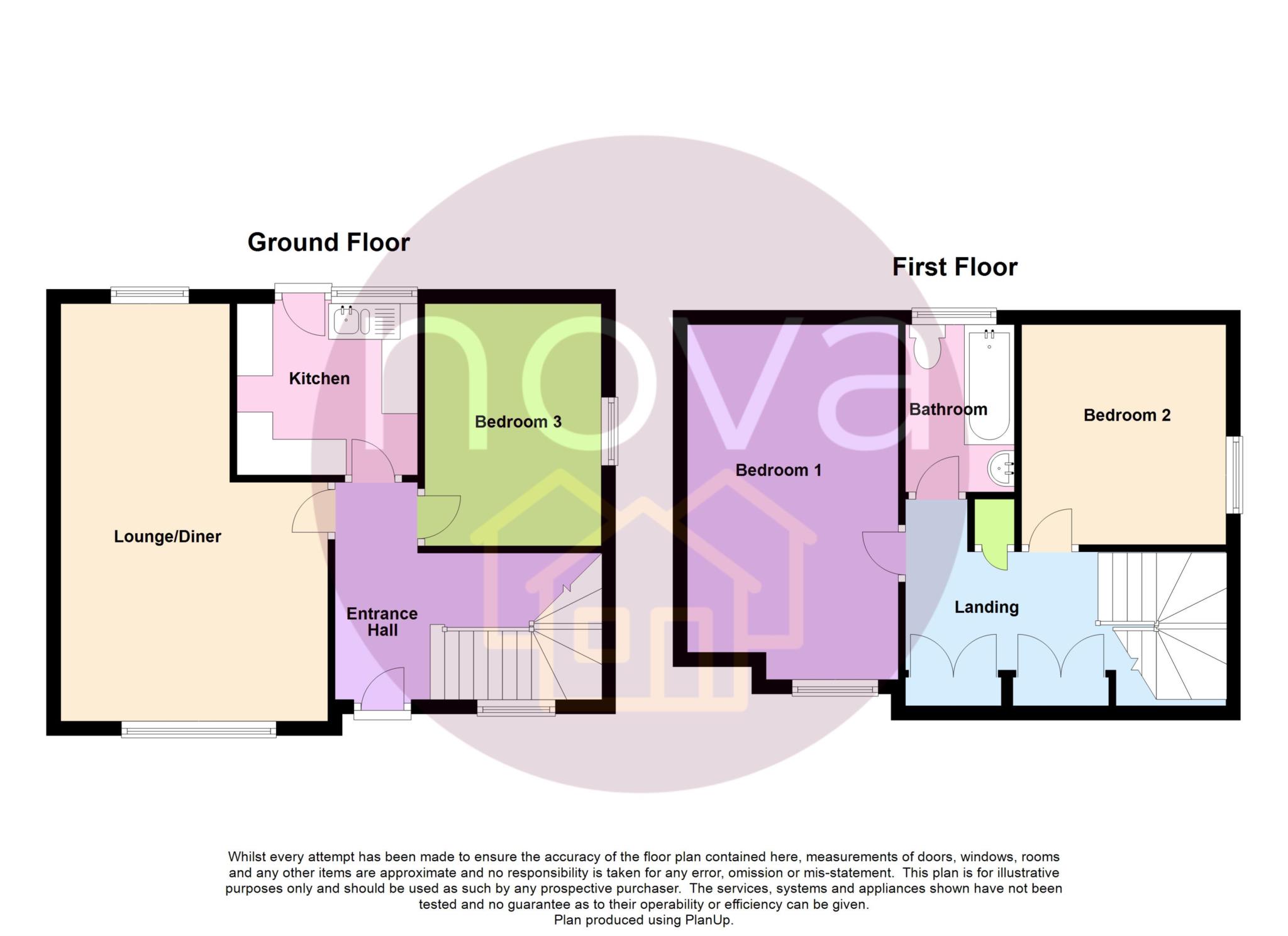Semi-detached house for sale in Overton Gardens, Mannamead PL3
Just added* Calls to this number will be recorded for quality, compliance and training purposes.
Property features
- Semi-detached home
- Three bedrooms
- Lounge/diner
- Gas central heating
- Double glazing
- South facing garden
- Popular cul-de-sac location
- In need of internal modernisation
- No onward chain
- Must be viewed
Property description
This three bedroom semi-detached family home is situated in a popular central location. The accommodation comprises: Entrance hall, lounge/diner, kitchen and third bedroom on the ground floor. Whilst on the first floor there are two bedrooms and a family bathroom. From both first floor bedrooms there are panoramic views over the surrounding area looking towards Dartmoor. Outside there is a substantial rear south facing garden. Other benefits include gas central heating and double glazing. The property requires a degree of modernisation throughout and is offered for sale with No Onward Chain. An internal viewing is highly recommended.
Ground Floor
Entrance Hall
UPVC obscure double-glazed window to the front, double radiator, stairs rising to the first floor landing, understairs storage cupboard, part glazed door to the front, door to:
Lounge/Diner
5.84m (19'2") x 3.73m (12'3") max
UPVC double glazed window to the front and rear, two double radiators.
Kitchen
2.52m (8'3") x 2.40m (7'10")
Fitted with a matching range of base and eye level units with worktop space over, 1+1/2 bowl stainless steel sink unit with single drainer and mixer tap, space for fridge, gas point for cooker, uPVC double glazed window to the rear, part glazed door opening onto the rear garden.
Bedroom 3
3.39m (11'1") x 2.47m (8'1")
UPVC double glazed window to the side.
First Floor
Landing
Built in storage cupboards, built in airing cupboard housing the wall mounted gas combination boiler which serves the domestic hot water and central heating system, door to:
Bedroom 1
4.96m (16'3") max x 2.95m (9'8")
UPVC double glazed window to the front, double radiator.
Bedroom 2
3.08m (10'1") x 2.86m (9'4")
UPVC double glazed window to the side, double radiator.
Bathroom
Fitted with three-piece suite comprising panelled bath with fitted electric shower above, pedestal wash hand basin and low-level WC, tiled splashbacks, uPVC obscure double-glazed window to the rear, access to loft space.
Outside
Front
At the front of the property there lies a tiered garden laid with steps to the side leading to the main entrance and a path to the side which provides access to the rear garden.
Rear
To the rear of the property there lies an enclosed south facing garden which has a lawned area and a wide variety of flowers, bushes and shrubs which would suit any keen gardener.
What3words /// gears.glitz.hips
Notice
Please note we have not tested any apparatus, fixtures, fittings, or services. Interested parties must undertake their own investigation into the working order of these items. All measurements are approximate and photographs provided for guidance only.
Property info
For more information about this property, please contact
Novahomes, PL6 on +44 1752 358178 * (local rate)
Disclaimer
Property descriptions and related information displayed on this page, with the exclusion of Running Costs data, are marketing materials provided by Novahomes, and do not constitute property particulars. Please contact Novahomes for full details and further information. The Running Costs data displayed on this page are provided by PrimeLocation to give an indication of potential running costs based on various data sources. PrimeLocation does not warrant or accept any responsibility for the accuracy or completeness of the property descriptions, related information or Running Costs data provided here.
























.png)

