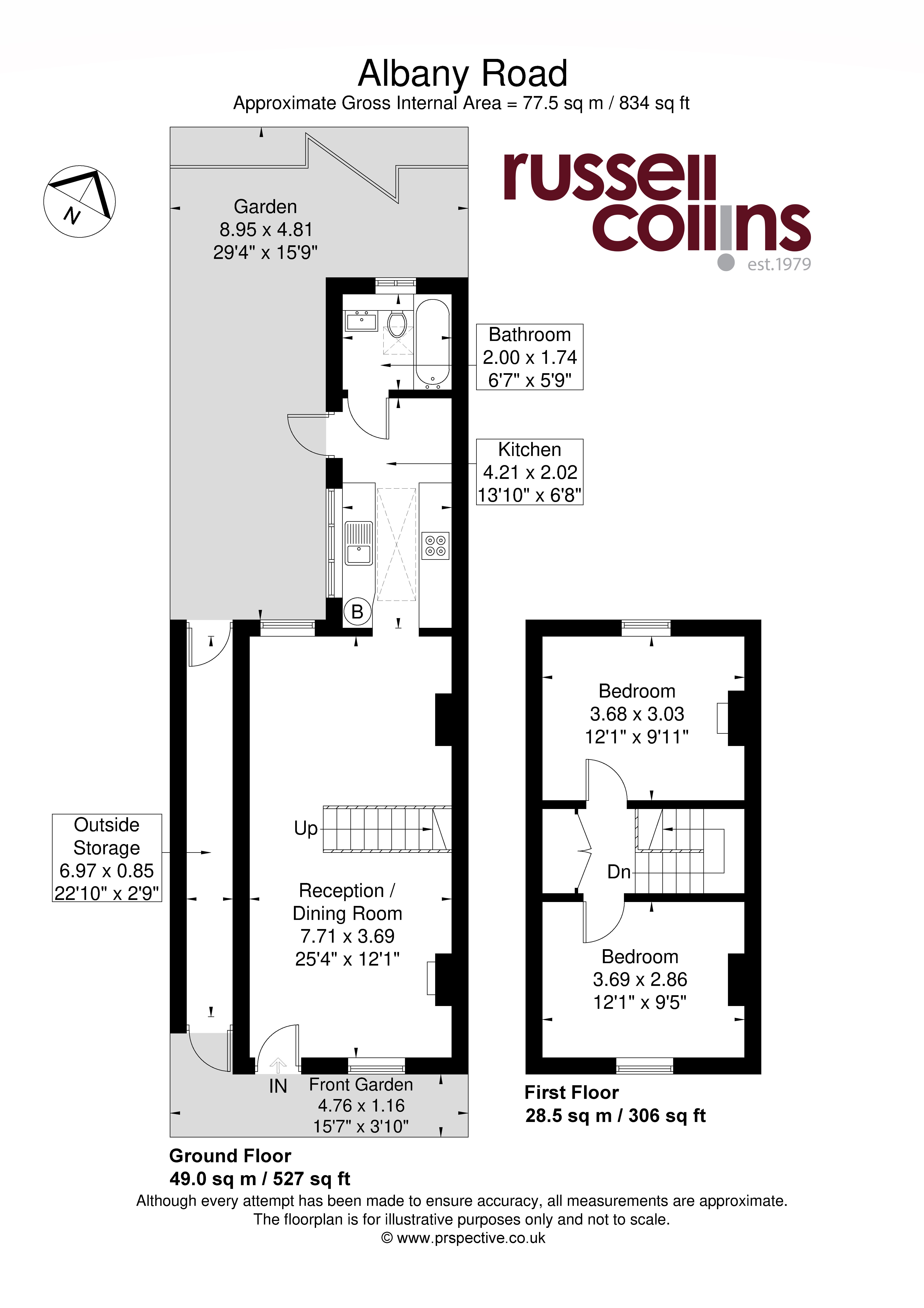End terrace house for sale in Albany Road, Brentford TW8
Just added* Calls to this number will be recorded for quality, compliance and training purposes.
Property description
This charming end-of-terrace house, featuring a classic brick façade and two spacious double bedrooms, is located in one of the area’s most desirable neighbourhoods, close to the river. It offers convenient access to Brentford Station
Outside, the house boasts an attractive 'l'-shaped rear garden with highly practical side access.
This charming end-of-terrace house, featuring a classic brick façade and two spacious double bedrooms, is located in one of the area's most desirable neighbourhoods, close to the river. It offers convenient access to Brentford Station (South-West Trains to Waterloo) and bus routes to Richmond, Kew Gardens, and Ealing Broadway, which benefits from Crossrail connections on the Elizabeth Line. The property is near several parks, including Gunnersbury and Boston Manor, and the Brentford Fountain Leisure Centre.
The ongoing regeneration of Brentford High Street, highlighted by 'The Brentford Project, ' brings amenities like Gail's Bakery, and a new Morrisons close by. Schools, such as St Paul's and Green Dragon Primary, along with Brentford School for Girls, are also nearby.
The ground floor features a spacious through reception room with open tread stairs, a good-sized kitchen, and a modern bathroom/WC. On the first floor, you'll find two double bedrooms, with a loft room accessible via a retractable ladder, currently serving as a study. Most rooms are fitted with tasteful, double-glazed sash windows that complement the property's period charm.
Outside, the house boasts an attractive 'l'-shaped rear garden with highly practical side access.
Reception/dining room Radiators, built-in storage/shelving, double-glazed sash windows to front & rear.
Kitchen Wall & base units, Bosch induction hob, Bosch double oven & grill, integrated dishwasher, plumbing for washing machine, granite worktops, central heating boiler, tiled floor, double-glazing, double-glazed door to garden, double-glazed skylight.
Bathroom/WC Bath with Hansgrohe shower over, wash hand basin with storage below, WC, tiled floor & walls, chrome heated towel rail, double-glazing, double-glazed skylight.
First floor landing Storage cupboard.
Bedroom Radiator, double-glazed sash window.
Bedroom Radiator, double-glazed sash window, fitted shelving.
Loft room (15' x 10') Velux window.
Front garden Side access to rear garden.
L- shaped rear garden Patio, storage, outside tap, partly covered side access/storage.
Overall size 834 sq ft (77.5 sq m)
parking cpz brs Monday-Friday 10am-12noon & 6pm-8pm
Event Day Saturday 2.30pm-3.30pm
council tax Band D – London Borough of Hounslow
£ 1,991.01 – 2024/2025
Property info
For more information about this property, please contact
Russell Collins, W5 on +44 20 3478 3392 * (local rate)
Disclaimer
Property descriptions and related information displayed on this page, with the exclusion of Running Costs data, are marketing materials provided by Russell Collins, and do not constitute property particulars. Please contact Russell Collins for full details and further information. The Running Costs data displayed on this page are provided by PrimeLocation to give an indication of potential running costs based on various data sources. PrimeLocation does not warrant or accept any responsibility for the accuracy or completeness of the property descriptions, related information or Running Costs data provided here.






















.png)