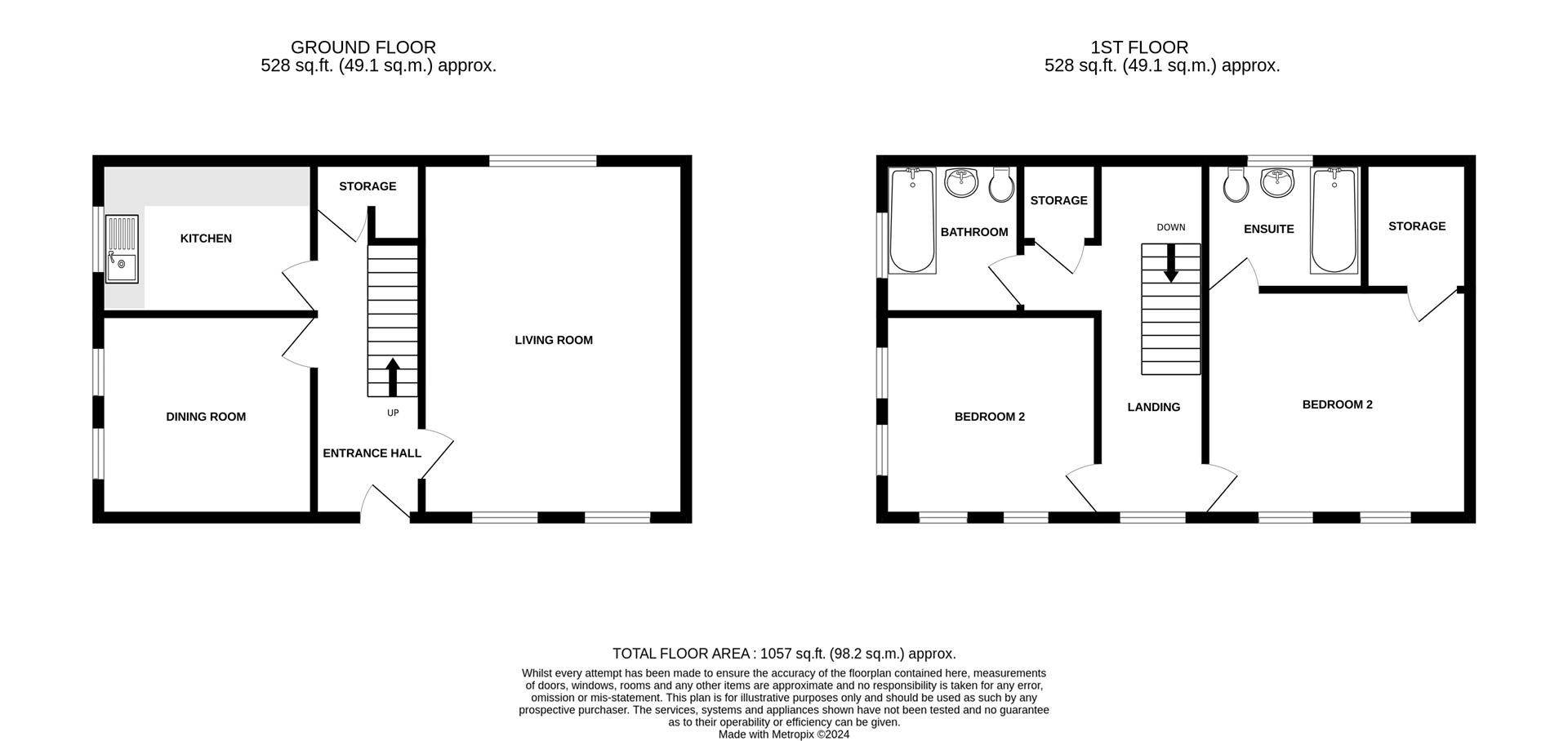Semi-detached house for sale in Tollhouse Drive, Worcester WR2
Just added* Calls to this number will be recorded for quality, compliance and training purposes.
Utilities and more details
Property features
- Semi Detached Property
- Unique Location
- Two Reception Rooms
- Two Bedrooms
- Two Bathrooms
- Garage
- Private Courtyard Garden
- Gas Central Heating
- No chain
Property description
An exciting opportunity to acquire this character property situated within the grounds of Henwick House in a peaceful and convenient location within St Johns. Scope for modernisation. Early viewing essential. EPC - E
Location And Description
A unique opportunity to acquire this character property situated in an extremely peaceful location within the desirable area of St Johns which has excellent access to transport links and Worcester city centre. There are a variety of amenities locally including shops, schools, the university and leisure facilities. West Lodge is a semi detached home located within the grounds of the stunning property know as Henwick House. The entrance to West lodge is approached over a communal gravel driveway leading to a wooden front door opening into:-
Reception Hall (4.14m (max) x 1.68m (max) (13'7 (max) x 5'6 (max)))
A spacious entrance to the property with ceiling light, radiator, under stairs cupboard, further cupboard housing the boiler, stairs to the first floor and doors to:-
Sitting Room (5.46m x 4.04m (max) (17'11 x 13'3 (max)))
A good size reception room with dual aspect front and rear facing single glazed sash windows allowing plenty of natural light, two ceiling lights, two radiators, feature fireplace with hearth, mantle over and gas fire inset.
Dining Room (3.18m x 3.15m (10'5 x 10'4))
Another light and airy reception room with front and side facing single glazed sash windows, ceiling light and radiator.
Kitchen (3.15m x 21.64m (10'4 x 71))
Ceiling strip light, side facing single glazed sash window and radiator. There are wall, base and drawer units, with work surface over, stainless steel sink with drainer, mixer tap and space for appliances.
Landing (5.46m x 2.67m (max) (17'11 x 8'9 (max)))
An open space with front and rear facing dual aspect sash windows, two ceiling lights, loft access, airing cupboard with shelving ideal for storage and doors to:-
Bedroom One (4.09m x 3.58m (13'5 x 11'9))
A spacious principal bedroom with front facing single glazed sash windows, ceiling light, radiator and useful walk in wardrobe. Door to:-
Ensuite Bathroom (2.97m x 1.75m (9'9 x 5'9))
Ceiling spotlight, rear facing opaque single glazed sash window and radiator. There is a three piece suite consisting of bath with shower attachment, wash hand basin with cupboards under and low level W.C.
Bedroom 2 (3.53m x 3.20m (11'7 x 10'6))
Another double bedroom with dual aspect front and side facing single glazed sash windows, ceiling light and radiator.
Bathroom (2.13m x 1.78m (7'0 x 5'10))
Ceiling spotlight, side facing single glazed opaque sash window and radiator. There is a three piece suite consisting of bath with shower over, wash hand basin with pedestal and low level W.C.
Garage (5.38m x 2.82m (17'8 x 9'3))
En-bloc garage with up and over door, light and power, A door leads to a pleasant, private slabbed courtyard garden.
Outside
The property is approached over a shared gravel driveway. The property also benefits from a communal parking area.
Services
We believe all mains services are connected to the property.
Tenure
The property is offered on a leasehold basis - 999 years from 2003
There is a residents association where a maintenance charge is paid half yearly.
Please contact the agents for further information.
Property info
For more information about this property, please contact
Quality Solicitors Parkinson Wright Estate Agents, WR2 on +44 1905 388916 * (local rate)
Disclaimer
Property descriptions and related information displayed on this page, with the exclusion of Running Costs data, are marketing materials provided by Quality Solicitors Parkinson Wright Estate Agents, and do not constitute property particulars. Please contact Quality Solicitors Parkinson Wright Estate Agents for full details and further information. The Running Costs data displayed on this page are provided by PrimeLocation to give an indication of potential running costs based on various data sources. PrimeLocation does not warrant or accept any responsibility for the accuracy or completeness of the property descriptions, related information or Running Costs data provided here.



























.png)
