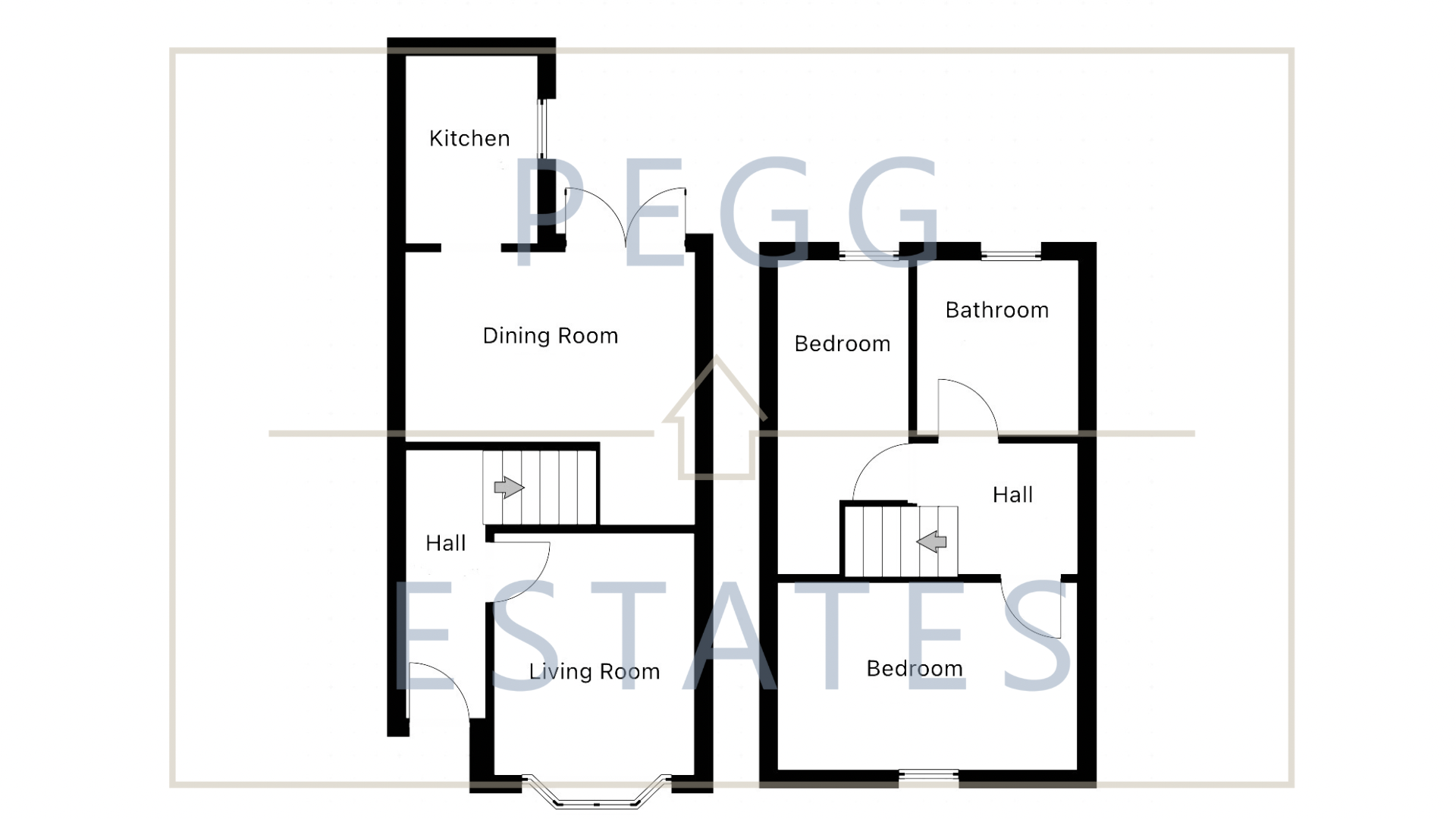Terraced house for sale in Corsham Road, Paignton TQ4
* Calls to this number will be recorded for quality, compliance and training purposes.
Property features
- Two Double Bedrooms
- Close to Schools and Transport Links
- Close To Town Centre
- Enclosed Rear Garden
- New Kitchen
- New Shower Room
- No chain
- Two Reception Rooms
Property description
Description
The property features a total of two reception rooms. The first reception room is characterized by large windows, allowing the natural light to pour in and create a bright and welcoming space. The second reception room uniquely provides access to a garden, making it a perfect spot to relax and entertain during warmer months.
A recent refurbishment has seen the installation of a modern kitchen, complete with contemporary appliances. This kitchen space is the heart of the home, offering the perfect space for cooking and dining. In addition to this, there is a recently installed shower room, further enhancing the comfort and convenience this property offers.
The location of this property is one of its strongest selling points. It is well-situated with excellent public transport links and nearby schools, making it an ideal choice for those who value convenience and easy commuting. Local amenities are also just a short distance away, bringing all the essentials right to your doorstep.
Please note that there is only one kitchen and one bathroom in this property, ensuring a comfortable and manageable living space.
In summary, if you're looking for a home that combines comfort, convenience, and modern living, this terraced property could be the perfect choice for you. Its recent refurbishments and desirable location make it a standout option for couples looking to settle down.
Council Tax Band: B
Tenure: Freehold
Entrance Hall
Double glazed door to the front aspect, laminate flooring leading to the dining room and door to living room.
Living Room (13.4' x 11.8')
Double glazed bay window to the front aspect, radiator, tv point, carpet flooring and wood burner.
Dining Room (13.7' x 15.7')
Double glazed French doors to the rear aspect, stairs to the first floor landing, radiator and access to kitchen.
Kitchen (10.0' x 6.5')
Modern matching wall and base level work units with roll top work surfaces over, sink/drainer with mixer tap, tiled flooring, built in electric oven and hob, space for fridge/freezer and washing machine, part tiled walls and a double glazed window to the side aspect.
Landing
Loft access, carpet flooring and doors to two bedrooms and shower room.
Bedroom 1 (11.11' x 15.10')
Large double glazed window to the front aspect, carpet flooring and a radiator.
Bedroom 2 (13.6' x 7.9')
Double glazed window to the rear aspect, built in wardrobe, carpet flooring and a radiator.
Shower Room (6.1' x 8.0')
A modern three piece suite comprising of a large walk in shower, vanity wash hand basin with mixer tap and storage, low level wc, part tiled walls, vinyl flooring, heated towel rail and a double glazed window to the rear aspect.
Outside
The rear garden is private and enclosed with a large brick built storage out-house.
Property info
For more information about this property, please contact
Pegg Estates, TQ1 on +44 1803 912052 * (local rate)
Disclaimer
Property descriptions and related information displayed on this page, with the exclusion of Running Costs data, are marketing materials provided by Pegg Estates, and do not constitute property particulars. Please contact Pegg Estates for full details and further information. The Running Costs data displayed on this page are provided by PrimeLocation to give an indication of potential running costs based on various data sources. PrimeLocation does not warrant or accept any responsibility for the accuracy or completeness of the property descriptions, related information or Running Costs data provided here.




















.png)
