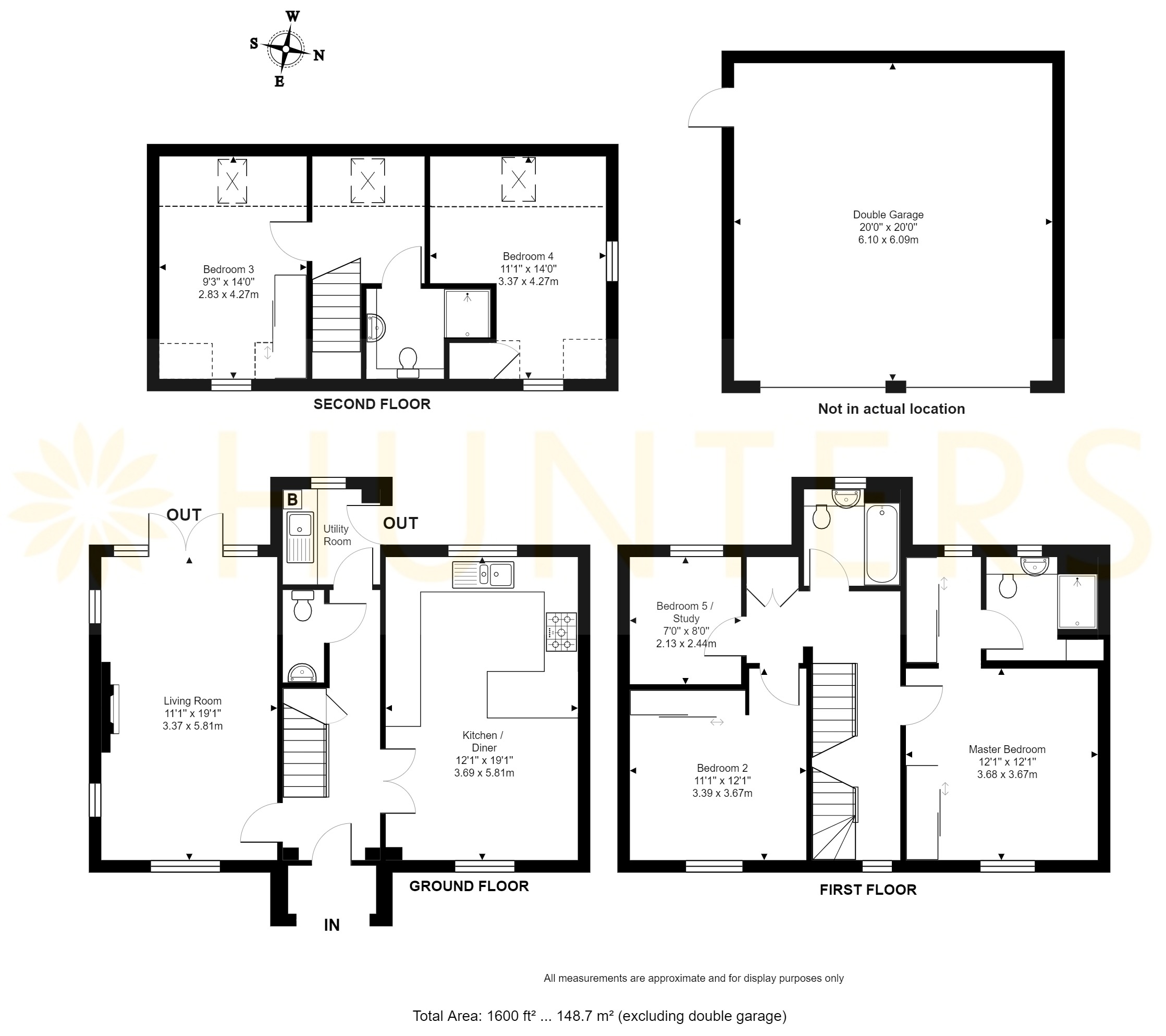Detached house for sale in Tinchurch Drive, Burgess Hill, West Sussex RH15
Just added* Calls to this number will be recorded for quality, compliance and training purposes.
Property features
- 5-Bedroom Detached House
- No onward chain
- 2 Family Bath & Shower Rooms
- En-Suite Shower Room & Walk-In Wardrobe to Master Bedroom
- 4 Years Remaining on NHBC Warranty
- Highly Desirable location within Kings Weald Estate
- Walking Distance to Wivelsfield Train Station
- Close Proximity to Burgess Hill Town Centre
- Spacious and Landscaped Rear Garden with Hot Tub
- Double Garage with Electric up-and-over Doors
Property description
Arguably one of the best plots on the Kings Weald Estate, Hunters are proud to exclusively bring to the market this substantial 5-bedroom detached home with 3 bath/shower rooms, large rear garden with Hot Tub and a double garage!
This striking 5-bedroom detached house, crafted from distinctive flint stone, is nestled in a secluded spot within the sought-after Kings Weald development. Spanning three floors, this contemporary residence offers elegant, modern living and features one of the most enviable gardens in the estate.
Ideally situated, it’s just a short walk from Wivelsfield & Burgess Hill main line stations (via Nye Road or Cants Lane) and near Bedelands Nature Reserve at the end of Junction Road. The Kings Weald development is renowned for its community amenities, including a lively community centre with a café, a Co-Op convenience store, children’s playgrounds, natural ponds, and various sports courts.
The front of the property includes parking for two cars on the driveway with a further two parking spaces inside the adjacent double garage, which features electric up-and-over doors. Additional on-road parking is available for visitors nearby.
Upon entering, the central entrance hall provides access to the spacious living room on the left and the well-appointed kitchen/dining room on the right. The entrance hall features a modern WC, a separate utility room with garden access and space for two white goods, a generous understairs storage cupboard, and a staircase leading to the first floor. The living room stands out for its light and space, with triple aspect views to the front, back, and side, a functioning gas fireplace, and patio doors leading to the garden—ideal for entertaining. The kitchen/dining room is equipped with a comprehensive range of wall and floor units, stunning granite worktops, and integrated AEG appliances, including a dishwasher, double fridge, double freezer, undermount sink, 5-ring gas hob with extractor hood, microwave, double oven, and stainless-steel sink and drainer.
The first-floor landing offers access to a deep airing cupboard, three of the five bedrooms, and the family bathroom, along with a staircase to the second floor. The principal suite is generously proportioned, featuring two fitted wardrobes with sliding mirrored doors and a modern en-suite shower room. The second bedroom is a spacious double with a front-facing window and a built-in mirrored wardrobe. A third bedroom on this floor serves well as a home office, single bedroom, or nursery with views over the garden. The family bathroom is fitted with a modern white suite, including a bathtub with shower head, glass screen, and an integrated toilet and vanity unit with sink.
The bright and spacious second-floor landing includes access to a family shower room, making this an ideal space for older children seeking more independence. This floor also accommodates two additional double bedrooms, both of which are generously sized with dual and triple aspect views.
A standout feature of this family home is its sunny south-west facing garden, which has been enhanced by the current owner to include a raised hot tub area with a canopy. The garden is predominantly laid to lawn with a paved patio extending from the rear of the house. There is gated access to the front of the property and a door leading into the detached double garage, which provides additional parking for two vehicles or ample storage. Well-tended gardens are also situated at the front and side of the house, and the property has the benefit of 4 years remaining on the NHBC Warranty and Solar Panels, for added efficiency.
Tinchurch Drive is a highly desirable residential road with excellent connections to both Burgess Hill and Wivelsfield train stations, as well as the town centre, which boasts a variety of shopping facilities, including a Waitrose supermarket. Burgess Hill offers a selection of primary and secondary schools, with the A23 link road and Triangle Leisure Centre within easy reach. The town is surrounded by beautiful countryside and picturesque villages, with excellent road and rail links to London, Brighton, Gatwick Airport, and, more locally, Lewes and Haywards Heath.<br /><br />
Property info
For more information about this property, please contact
Hunters Estate Agents & Lettings, RH15 on +44 1444 683774 * (local rate)
Disclaimer
Property descriptions and related information displayed on this page, with the exclusion of Running Costs data, are marketing materials provided by Hunters Estate Agents & Lettings, and do not constitute property particulars. Please contact Hunters Estate Agents & Lettings for full details and further information. The Running Costs data displayed on this page are provided by PrimeLocation to give an indication of potential running costs based on various data sources. PrimeLocation does not warrant or accept any responsibility for the accuracy or completeness of the property descriptions, related information or Running Costs data provided here.







































.png)
