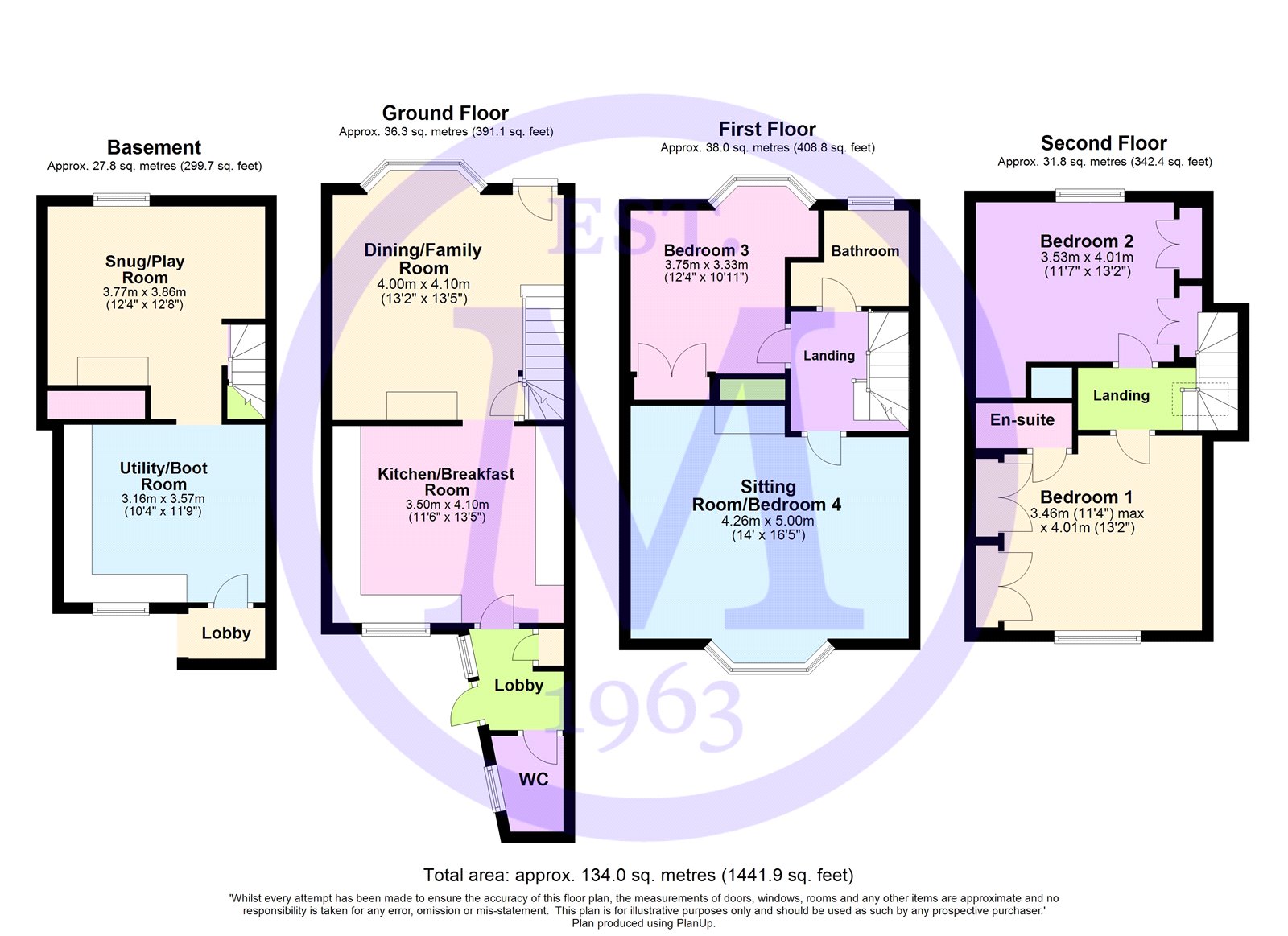Terraced house for sale in Priestlands Place, Lymington, Hampshire SO41
Just added* Calls to this number will be recorded for quality, compliance and training purposes.
Property features
- Kitchen/Breakfast Room
- Dining/Family Room
- Ground Floor Cloakroom
- Rear Lobby
- First Floor Landing
- Sitting Room/Forth Bedroom
- Bedroom Three
- Bathroom
- Second Floor Landing
- Master Bedroom
Property description
The front door leads into the dining/family room with strip wood flooring, a feature fireplace, stairs to first floor landing, a doorway leading to a staircase going down to the basement level and opens through to kitchen/breakfast room.
Kitchen/breakfast room with a fantastic range of cream shaker style wall and base units with a solid wood worktop, ample space for four seater table and chairs, ceramic sink with mixer tap over and drainer and built in appliance include a four burner electric hob, undercounter fridge, undercounter oven, integrated dishwasher and a glass panel door leads through to the rear lobby with large storage cupboard and glazed door leading out to the patio and rear garden.
Ground floor cloakroom has a modern suite comprising a WC, wash hand basin with mixer tap over and storage beneath and a double glazed window.
First floor landing with carpeted flooring, stairs to second floor, smooth textured ceiling and family bathroom.
The family bathroom consists of a modern suite comprising a panel bath with mixer tap over and shower attachment, fold out shower screen, tiled splash back, WC, pedestal wash hand basin with mixer tap over, recess ceiling spotlights, window and strip wood flooring.
The sitting room/fourth bedroom is a fantastic size with feature fireplace, attractive bay window overlooking the rear garden, TV aerial point and has a bright and sunny southerly aspect with glimpses of the Isle Of Wight.
Bedroom three is situated at the front of the property with double wardrobe, space for double bed, feature bay window and single radiator.
Second floor landing has carpeted flooring and a Velux window.
The master bedroom is situated at the rear of the property with an attractive sash window, a bright southerly aspect, enjoys views over the rear garden and across to the Isle Of Wight, has a fantastic range of mirror fronted built in wardrobes and its own ensuite cloakroom.
The ensuite cloakroom comprises of a WC with hidden cistern, wash hand basin with storage beneath, mixer tap over, tiled splash back and mirror.
Bedroom two is a lovely sized double bedroom with a great range of built in wardrobes.
The basement level is currently set up as a second sitting room/playroom with a feature fireplace, laminate style flooring, ample space for L shaped sofa, cupboard housing electrical consumer unit and gas meter, vintage style radiator, window, understairs storage cupboard and an archway leads through to the utility/boot room.
Utility/boot room with a lovely range of light grey shaker style wall and base units with a contrasting marble effect worktop, stainless steel one and a half bowl sink with mixer tap over, integrated washing machine and tumble dryer, integrated freezer, wine fridge cupboard housing the Worcester combination boiler with recess ceiling spotlights, window looking out the rear garden, fantastic built in storage and door leading out to the rear lobby with stairs to the back garden.
To the rear of the property is a beautiful south facing private and secluded garden with large patio area, high level fencing and hedging making the garden extremely private and secluded with the remainder of the garden laid to lawn with a large storage shed and access to the driveway giving off road parking for approximately three vehicles. The property is located at the top of Lymington high street and a stones throw of Waitrose and Marks and Spencers.
The property must be viewed to be fully appreciated.
Property info
For more information about this property, please contact
Mitchells Estate Agents, BH25 on +44 1425 292821 * (local rate)
Disclaimer
Property descriptions and related information displayed on this page, with the exclusion of Running Costs data, are marketing materials provided by Mitchells Estate Agents, and do not constitute property particulars. Please contact Mitchells Estate Agents for full details and further information. The Running Costs data displayed on this page are provided by PrimeLocation to give an indication of potential running costs based on various data sources. PrimeLocation does not warrant or accept any responsibility for the accuracy or completeness of the property descriptions, related information or Running Costs data provided here.




























.jpeg)
