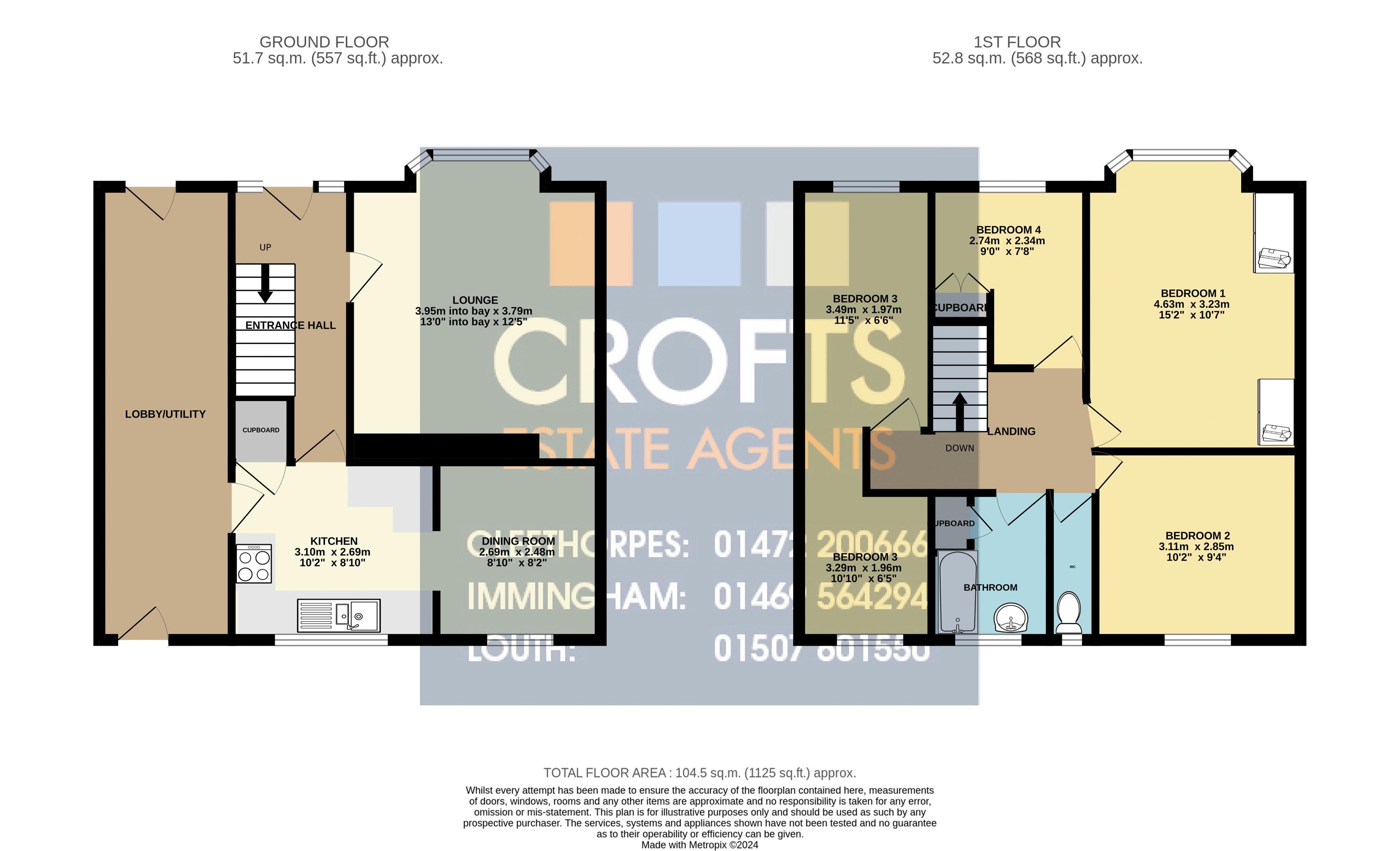Semi-detached house for sale in Brookfield Road, Scartho, Grimsby DN33
* Calls to this number will be recorded for quality, compliance and training purposes.
Property features
- Extended four bedroom semi-detacbed family home
- Gas central heating and uPVC double glazing
- Popular residential location offer a good range of local amenities and schools
- Hallway, living room, kitchen dining room and side utility/hobby room
- Landing, w.c, bathroom and four bedrooms
- Established and good sized front and rear gardens
- Driveway and a detached storage garage
- Energy performance rating C and Council tax band B
Property description
Early viewing is advised on this well proportioned ane extended four bedroom semi-detached family home set within this established location and also benefitting from a good sized rear garden. Extended to the side with a two storey extension the property offers entrance hallway, living room, kitchen, dining room, versatile side room which could make an ideal utility/hobby room, landing, w.c, bathroom and four bedrooms. The side extension does also offer the ability for those wishing to do so to separate the bedroom into two thus creating five bedrooms if required. Established front garden with off road parking. Good sized rear garden ideal for the family market, with lawned areas, patio, shrubs, trees and flowers. Detached storage garage. Gas central heating and uPVC double glazing.
Entrance Hallway
UPVC double glazed entrance door with adjoining glazed panels to the front elevation. Central heating radiator. Tiled flooring. Staircase to the first floor.
Living Room (13' 0'' x 12' 6'' (3.951m x 3.798m) max)
Neutrally decorated and with uPVC double glazed bay window to the front elevation. Central heating radiator. Coving to the ceiling.
Kitchen (8' 10'' x 10' 2'' (2.694m x 3.101m))
The kitchen offers a range of fitted wall and base units with contrasting work surfacing with inset one and a half sink and drainer. Integrated double oven and four ring electric hob. Worcester gas boiler. Storage cupboard. UPVC double glazed window to the rear elevation.
Dining Room (8' 10'' x 8' 2'' (2.695m x 2.486m))
UPVC double glazed window to the rear elevation. Coving to the ceiling. Central heating radiator.
Utility/Hobby Room (22' 6'' x 6' 7'' (6.854m x 2.005m))
The extension to the side creates this versatile room which offers a variety of uses. UPVC double glazed entry doors to the front and rear elevations.
First Floor Landing
Neutrally decorated and having access to the bedrooms and bathroom.
Bedroom One (15' 2''into bay x 10' 7'' (4.634m x 3.238m))
UPVC double glazed bay window to the front elevation. Central heating radiator. Fitted wardrobes to one wall.
Bedroom Two (9' 4'' x 10' 3'' (2.856m x 3.113m))
UPVC double glazed window to the rear elevation. Central heating radiator.
Bedroom Three (11' 6'' x 6' 6'' (3.499m x 1.976m))
UPVC double glazed window to the front elevation and having central heating radiator. Leading to the second section of the bedroom.
Bedroom Three (Part Two) (10' 10'' x 6' 5'' (3.296m x 1.958m))
UPVC double glazed window to the rear elevation. Central heating radiator.
It could be possible to split bedroom three into two bedrooms for those wishing to do so, thus creating five bedrooms.
Bedroom Four (9' 1'' x 7' 9'' (2.768m x 2.359m))
UPVC double glazed window to the front elevation. Central heating radiator. Storage cupboard.
Outside
The property is set upon this good plot with off road parking to the front. The rear garden is a good size and offers patio areas, lawn and established shrubs and trees. Detached garage. Greenhouse.
Property info
For more information about this property, please contact
Crofts Estate Agents Limited, DN35 on +44 1472 467967 * (local rate)
Disclaimer
Property descriptions and related information displayed on this page, with the exclusion of Running Costs data, are marketing materials provided by Crofts Estate Agents Limited, and do not constitute property particulars. Please contact Crofts Estate Agents Limited for full details and further information. The Running Costs data displayed on this page are provided by PrimeLocation to give an indication of potential running costs based on various data sources. PrimeLocation does not warrant or accept any responsibility for the accuracy or completeness of the property descriptions, related information or Running Costs data provided here.





























.png)
