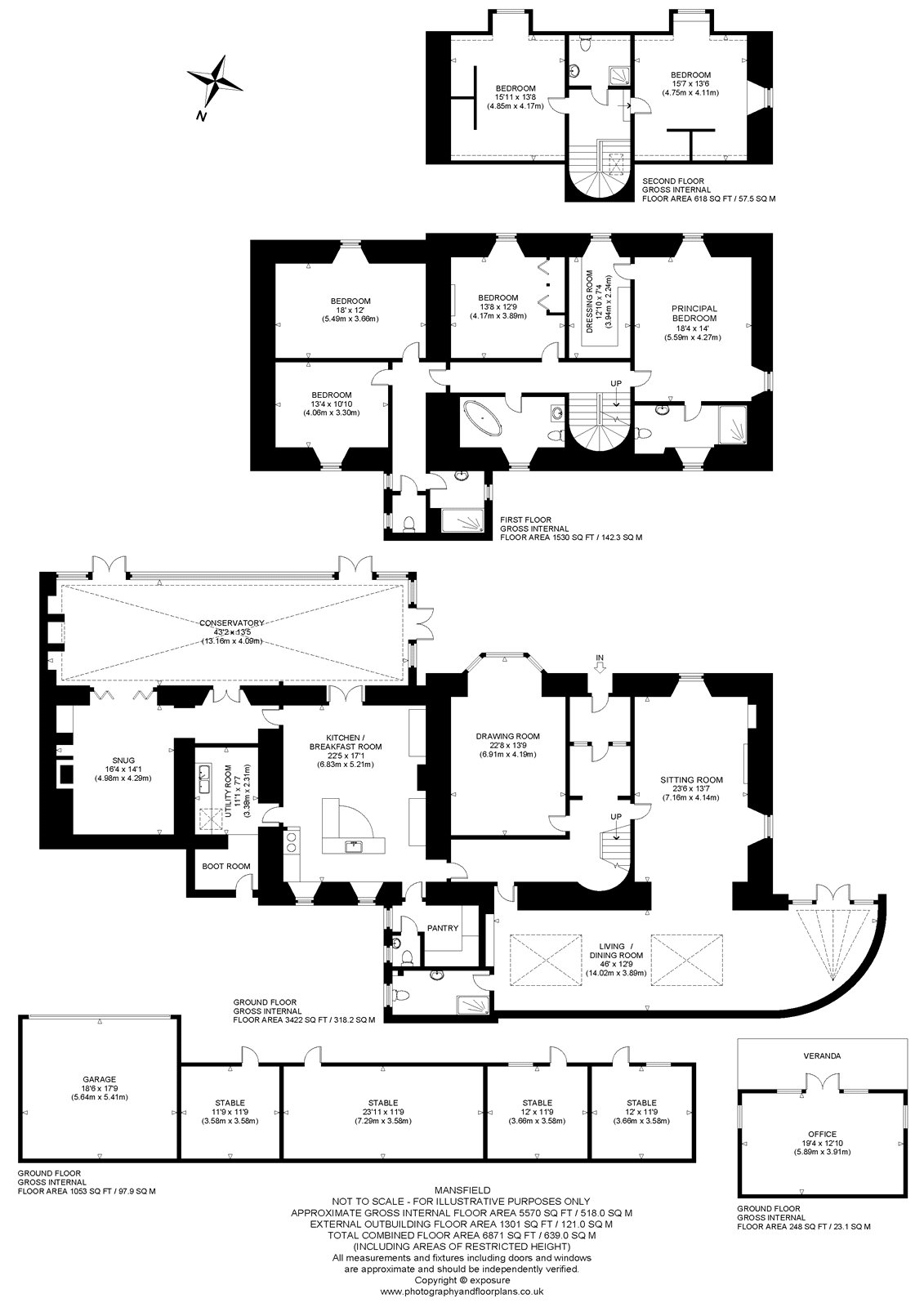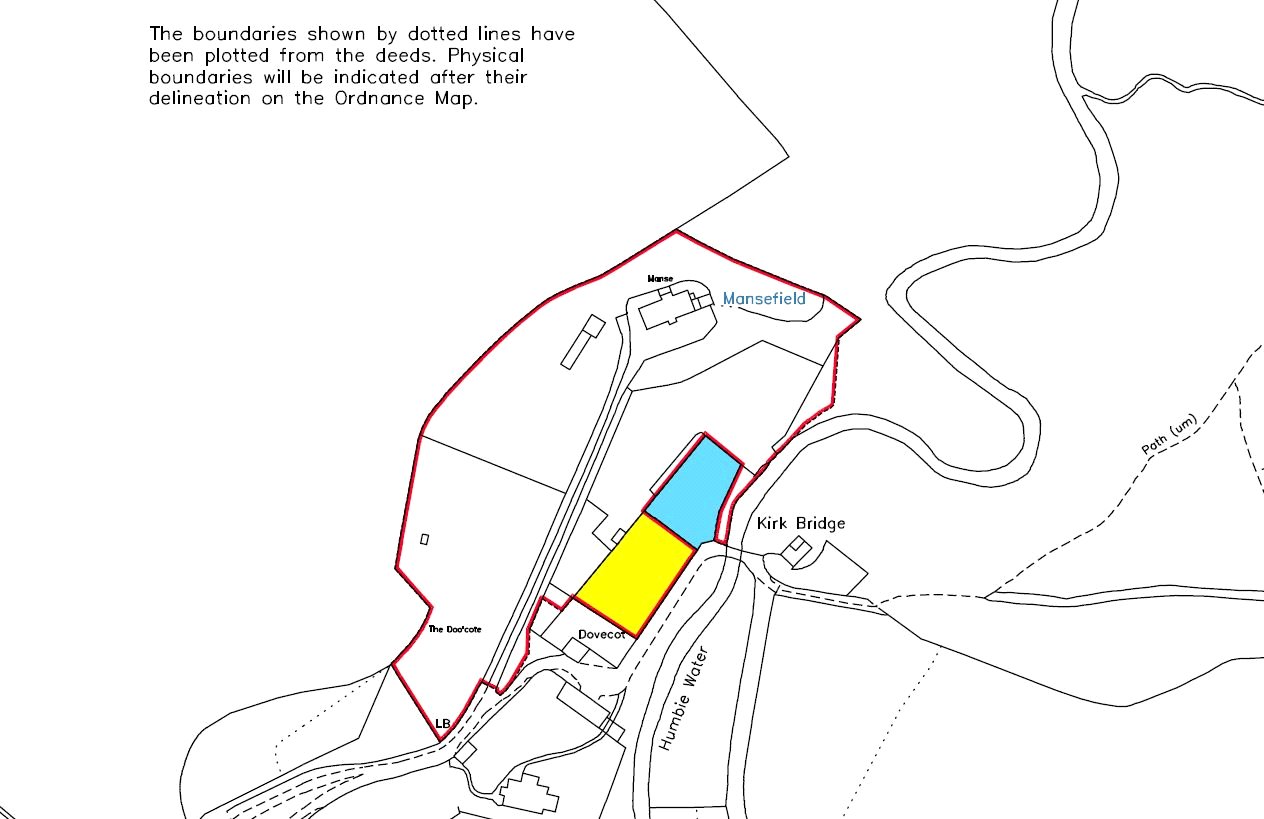Detached house for sale in Mansefield, Humbie, East Lothian EH36
Just added* Calls to this number will be recorded for quality, compliance and training purposes.
Property features
- Desirable detached country house in close proximity to Edinburgh
- Private south facing position with open views to Humbie Kirk
- Reconfigured, renovated and extended in recent years
- Generous and flexible accommodation over three floors
- Six bedrooms, principal with dressing room and en suite shower room
- Stable block comprising 3 stables and tack room.
- Garaging and extensive off road parking
- Self-contained office/summer house
- EPC Rating = G
Property description
Picturesque former manse with approximately 4 acres of grounds including a walled garden and paddocks.
Description
Mansefield is an elegant south facing former manse situated in a generous elevated plot accessed reached via a private treelined driveway. The house is understood to date from the late 18th century and has Victorian additions significantly increasing the original footprint of the building. In recent years the house has undergone comprehensive upgrading, remodelling and refurbishment, including the addition of the 46 foot living/dining/ family room. Thoughtfully designed for modern family living, the current house retains a wealth of period features including sash and case windows with working timber shutters, cornicing, picture rails, dado rails and open fireplaces.
The accommodation extends to over 5500 square feet, arranged over three floors. The house begins with a useful vestibule with astragal glazed door with rectangular fanlight, and then into the reception hallway with original stripped oak archway. To the right is a traditional drawing room with a south facing full height bay window with working shutters, open fireplace with marble surround. To the left a generous less formal sitting room has been designed to offer a more relaxed seating area/library with exposed wooden floors and open fire, alongside a study area. This room connects to the recently reconfigured and extended living/dining room designed with three stunning cupolas allowing daylight to flood in.
To the far side of the drawing room is the kitchen/breakfast room fitted with bespoke cabinets, central island, double ceramic sink, four door aga and flagstone tiled floor. Off the kitchen is a fully fitted bespoke oak-shelved pantry with American style fridge freezer, as well as a separate WC, utility room and boot room with back door to the garden. Completing the ground floor is the magnificent conservatory, flooded with natural light via a wall of self-cleaning, south facing glass windows and doors. This room features a full length exposed stone wall, underfloor heating and large wood burning stove. A separate snug with bi-folding doors, wood burning stove with built in log store and solid oak flooring is accessed alongside.
The solid oak staircase leads upstairs where the principal suite offers a large bedroom, separate dressing room with extensive built in storage and en suite shower room. There are a further three bedrooms situated on this level, along with a family bathroom with freestanding bath, a generously sized shower room and separate WC. The solid oak staircase then continues to the second floor where a further two double bedrooms share a modern shower room.
Outside
The gardens lie mostly to the south and offer ideal spaces for entertaining and enjoying the southerly aspect. To the front is a generous timber decked terrace which is easily accessed directly from the conservatory and offers a great space for outdoor dining and cooking. There are formal gardens to the east and west with a large lawn below. Delightful woodland walks can be found in the adjacent forest where an ancient bridge is rumoured to be a main thoroughfare to Edinburgh.
In addition there is a potting shed, greenhouse and kitchen garden where the sound of the Humbie Water can be heard below. To the west a paved parking area sits alongside a double garage, stable block with three stables and tack room. A separate building is set up with a large office with power and own veranda. Several paddocks lie beyond, with a separate walled garden accessed via wrought iron gates flanked by stone pillars.
Location
Mansefield, as the name suggests, is a former manse situated in the unspoilt countryside near the picturesque kirk of Humbie. The village of Humbie is less than 20 miles from Edinburgh city centre and is a small community at the foot of the Lammermuir hills, popular for cycling, walking, field sports and riding. The village is well known for its popular shop and café Humbie Hub.
The local county town of Haddington is approximately 8 miles away and provides a wider range of shops and services including two supermarkets, retail park, leisure centre, dentist, doctors surgery and independent cafés. Larger local primary and high schools are also available in Haddington alongside the well regarded private primary school The Compass School. East Lothian is renowned for its golf coast boasting some of the finest links golf courses in Scotland alongside beautiful sandy beaches.
Square Footage: 5,570 sq ft
Acreage:
3.95 Acres
Additional Info
Services: Mains water and electricity. Drainage to septic tank. Lpg hot water and central heating.
Fixtures & Fittings: All light fittings, integrated white goods and curtains to be included.
Property info
For more information about this property, please contact
Savills - Edinburgh Country Houses, EH3 on +44 131 268 8928 * (local rate)
Disclaimer
Property descriptions and related information displayed on this page, with the exclusion of Running Costs data, are marketing materials provided by Savills - Edinburgh Country Houses, and do not constitute property particulars. Please contact Savills - Edinburgh Country Houses for full details and further information. The Running Costs data displayed on this page are provided by PrimeLocation to give an indication of potential running costs based on various data sources. PrimeLocation does not warrant or accept any responsibility for the accuracy or completeness of the property descriptions, related information or Running Costs data provided here.





















































.png)