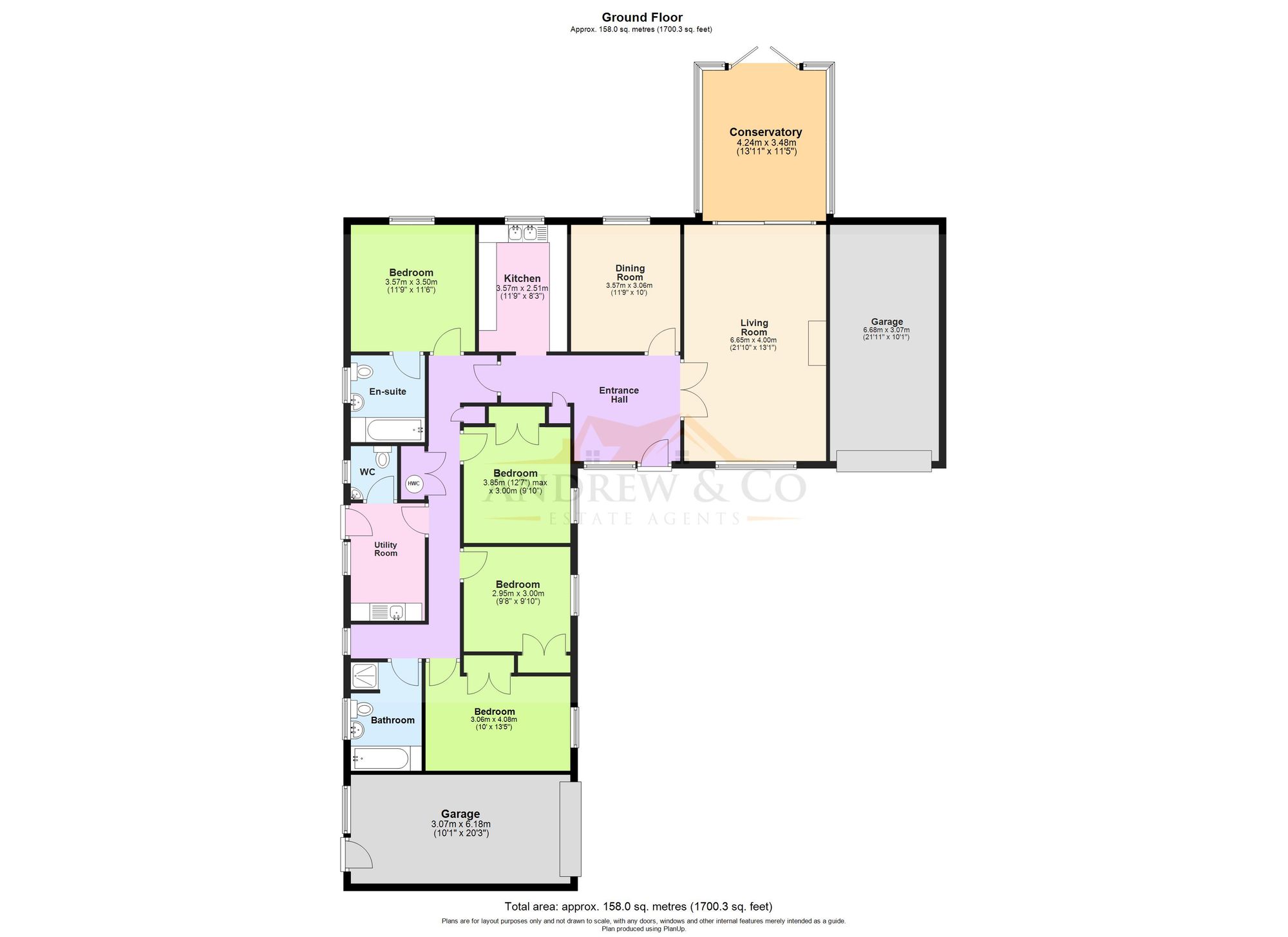Detached bungalow for sale in Church Lane, Shadoxhurst TN26
Just added* Calls to this number will be recorded for quality, compliance and training purposes.
Property features
- 4-bedroom detached bungalow
- Internal modernisation required throughout
- Large driveway to the front, offering plenty of parking
- 2 garages
- Generous plot size extending to 1/3 of an acre
- Just outside the village of Shadoxhurst
- No onward chain
Property description
‘Bracklea’ is a substantial bungalow, sitting on a generous plot of 1/3 acre, just outside the village of Shadoxhurst along a country lane.
The property itself, requiring modernisation, comprises an internal layout extending to 1700sqft and comprises three reception rooms (living room, dining room & conservatory), kitchen, utility room with separate cloakroom, 4 spacious double bedrooms with one being en-suite and a family bathroom, all leading from a central hallway.
The garden is mostly to the rear of the property and features a large lawned area with some mature tree’s and garden sheds. The garden also requires some work, with the potential to create something special being endless.
To the front is a large driveway, giving access to the two garages, and offers plenty of room for parking several vehicles. There is a further garden space to the front of the driveway.
The potential here to create your forever home is truly fantastic, whether you’re looking for a spacious bungalow to renovate, or something more, there is plenty of potential for extension and further development in our opinion (subject to planning consent).
EPC Rating: F
Location
The village of Shadoxhurst lies approx 5 miles from Ashford and 8 miles from Tenterden where a comprehensive range of local day to day shopping, health and leisure facilities can be found. There are a variety of schools in the area, in both the state and public sectors, catering to all ages, including the sought after Grammar schools within Ashford. For rail travel, Ashford International offers a high speed service to London St Pancras in around 37 minutes.
Entrance Hallway
UPVC door to the front, doors leading to the living room, dining room & through to the inner hallway, storage cupboard, radiator.
Living Room (6.65m x 4.00m)
Window to the front, doors to the conservatory, fireplace, two radiators.
Dining Room (3.57m x 3.06m)
Window to the side, serving hatch from kitchen, radiator.
Kitchen (3.57m x 2.51m)
Matching wall and base units with work surfaces over, double stainless steel sink/drainer, built-in electric oven, 4-ring gas hob with extractor hood above, plumbing and space for dishwasher, space for free-standing fridge/freezer. Window to the rear over looking the garden.
Inner Hallway
Doors leading to each of the bedrooms, bathroom & utility room. Airing cupboard housing central heating boiler, storage cupboard.
Bedroom 1 (3.57m x 3.50m)
Window to the rear, radiator. Door to en-suite.
En-Suite
Comprising a bath with mixer taps and shower over, WC, wash hand basin, radiator, tiled walls. Window to the side.
Utility Room
Base units with work surface over and inset sink/drainer, wall mounted central heating boiler, water softener. Radiator. Door to the outside. Door to cloakroom.
Cloakroom
Comprising a WC & wash hand basin. Window to the side.
Bedroom 2 (3.85m x 3.00m)
Window to the front, built-in wardrobe, radiator.
Bedroom 3 (2.95m x 3.00m)
Window to the front, built-in wardrobe, radiator.
Bedroom 4 (3.06m x 4.08m)
Window to the front, built-in wardrobe, radiator.
Bathroom
Comprising a bath with mixer taps, square shower cubicle with thermostatic shower, WC, wash basin, radiator, tiled walls. Window to the side.
Rear Garden
Generously sized garden mostly laid to lawn with some mature trees.
Parking - Garage
Single garage with up and over door to the front, window and personnel door to the garden.
Parking - Garage
Single garage with up and over door to the front, window and personnel door to the garden.
Parking - Driveway
For more information about this property, please contact
Andrew & Co Estate Agents, TN24 on +44 1233 238740 * (local rate)
Disclaimer
Property descriptions and related information displayed on this page, with the exclusion of Running Costs data, are marketing materials provided by Andrew & Co Estate Agents, and do not constitute property particulars. Please contact Andrew & Co Estate Agents for full details and further information. The Running Costs data displayed on this page are provided by PrimeLocation to give an indication of potential running costs based on various data sources. PrimeLocation does not warrant or accept any responsibility for the accuracy or completeness of the property descriptions, related information or Running Costs data provided here.































.png)
