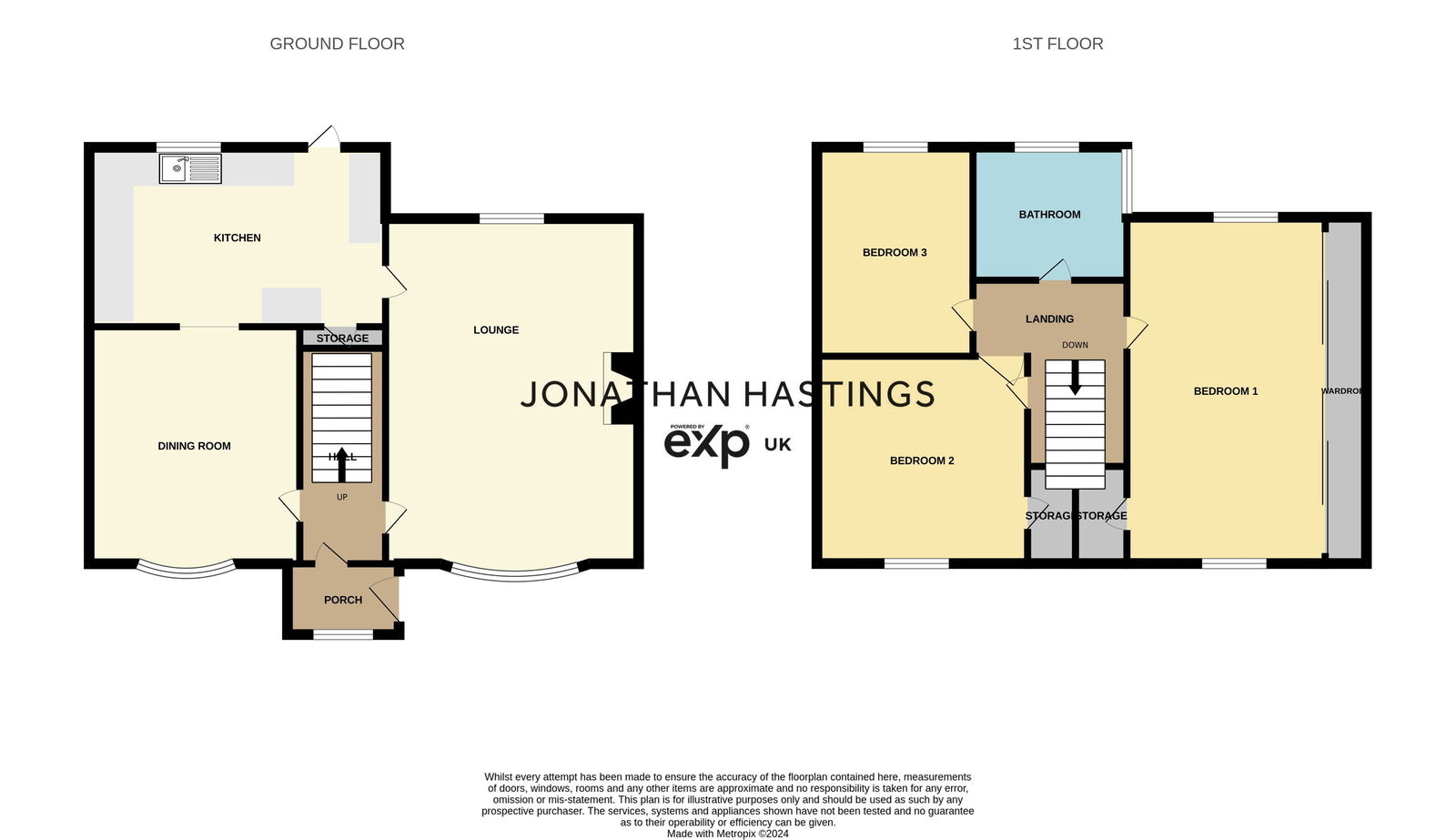Semi-detached house for sale in Mackmillan Road, Rowley Regis B65
* Calls to this number will be recorded for quality, compliance and training purposes.
Property features
- Reference *JH0598* to book viewing
- Three bedroom semi detached home
- Recently re modernised
- Modern fitted kitchen
- Two reception rooms
- Three generous bedrooms
- Off road parking
- Fantastic location
- Great local amenities
- Viewings available immediately
Property description
Reference *JH0598* to book viewing - This delightful and recently modernised, double fronted, three-bedroom semi-detached property offers a fantastic blend of space, comfort, and convenience. Upon entering, you are greeted by two generously sized reception rooms, perfect for family gatherings, entertaining guests, or creating a versatile living and dining area. The re fitted kitchen, equipped with ample storage caters to all your culinary needs with style and functionality.
Upstairs, the property boasts three well-proportioned bedrooms, each providing a spacious retreat for every family member and the family bathroom. The master bedroom benefits from modern fitted wardrobes with mirrored doors.
One of the standout features of this home is the great family garden at the rear, a true highlight offering ample space for children to play, summer barbecues, or gardening enthusiasts to indulge in their hobby (plants not included in sale). The garden is designed for both relaxation and recreation, making it an ideal outdoor space for the whole family to enjoy. There is also off-road parking, providing peace of mind and convenience for multiple vehicles.
Situated close to excellent local amenities and reputable schools, this property is ideally positioned for families seeking a vibrant community with easy access to everything they need. With its thoughtful design and prime location, this charming mid-terrace house is the perfect family home, ready to be cherished and enjoyed for years to come. Don’t miss the opportunity to make this delightful property your own.
Lounge - 16'07 x 11'05
Dining Room - 13'05 x 9'11
Kitchen - 13'08 x 9'07 (max)
Bedroom One - 14'07 x 11'06
Bedroom Two - 11'04 x 9'11
Bedroom Three - 9'07 x 8'03
Whilst every effort has been made to confirm the validity of measurements and details listed above buyers are advised to physically inspect or else otherwise satisfy themselves as to their accuracy.
Tenure - References to the tenure of a property are based on information supplied by the seller. We are advised that the main property is Freehold.
Money Laundering Regulations - In order to comply with Money Laundering Regulations, from June 2017, all prospective purchasers are required to provide the following - 1. Satisfactory photographic identification. 2. Proof of address/residency. 3. Verification of the source of purchase funds. The agent will obtain electronic biometric verification via a third-party provider in order to comply with Money Laundering Regulations, this will bear a cost to the purchaser to the sum of £30 per person.
Whilst every effort has been made to confirm the validity of measurements and details listed above buyers are advised to physically inspect or else otherwise satisfy themselves as to their accuracy.
Tenure - References to the tenure of a property are based on information supplied by the seller. We are advised that the main property is Freehold.
Money Laundering Regulations - In order to comply with Money Laundering Regulations, from June 2017, all prospective purchasers are required to provide the following - 1. Satisfactory photographic identification. 2. Proof of address/residency. 3. Verification of the source of purchase funds. The agent will obtain electronic biometric verification via a third-party provider in order to comply with Money Laundering Regulations, this will bear a cost to the purchaser to the sum of £30 per person.
Property info
For more information about this property, please contact
eXp World UK, WC2N on +44 330 098 6569 * (local rate)
Disclaimer
Property descriptions and related information displayed on this page, with the exclusion of Running Costs data, are marketing materials provided by eXp World UK, and do not constitute property particulars. Please contact eXp World UK for full details and further information. The Running Costs data displayed on this page are provided by PrimeLocation to give an indication of potential running costs based on various data sources. PrimeLocation does not warrant or accept any responsibility for the accuracy or completeness of the property descriptions, related information or Running Costs data provided here.













































.png)
