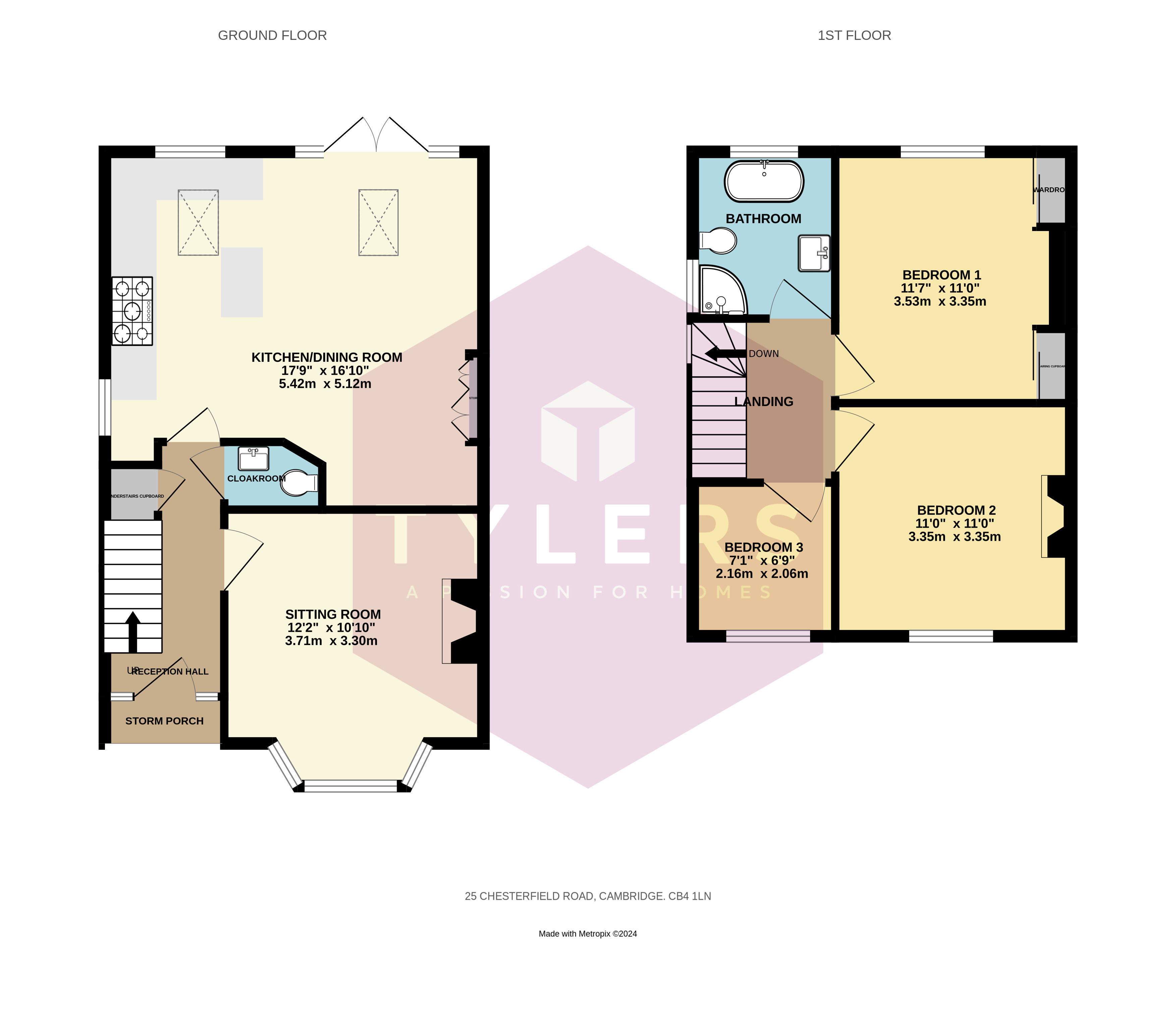Semi-detached house for sale in Chesterfield Road, Cambridge, Cambridgeshire CB4
* Calls to this number will be recorded for quality, compliance and training purposes.
Property features
- 1930's Semi Detached Family Home
- Open Plan Kitchen/Living/Diner
- Sitting Room
- Cloakroom
- Three Bedrooms (Two Doubles and a Single)
- Luxury Bathroom Suite
- Gas Central Heating
- South Facing Rear Garden
- Off Road Parking
- Viewing Essential
Property description
A fabulous 1930's semi detached family home recently updated and extended to provide spacious and versatile living accommodation with south facing rear garden.
A highly specified and extended 1930's semi detached family home reconfigured for the modern way of living including a ground floor cloakroom and open plan Kitchen/living/diner with direct access out to the long south facing rear garden. The upstairs is a more traditional layout with three bedrooms, two of which are doubles and luxury 4 piece bathroom. The outside of the property is equally impressive with off road parking to the front and a stunning large south facing garden to the rear.<br /><br />
Location
Chesterfield Road is a pleasant cul-de-sac tucked away just off Fraser Road in the popular Milton Road area of the city. There is a good range of local facilities and amenities close by and the A14, Science Park, Cambridge North and city centre are all within easy reach.
Description
A highly specified and extended 1930's semi detached family home reconfigured for the modern way of living including a ground floor cloakroom and open plan Kitchen/living/diner with direct access out to the long south facing rear garden. The upstairs is a more traditional layout with three bedrooms, two of which are doubles and luxury 4 piece bathroom. The outside of the property is equally impressive with off road parking to the front and a stunning large south facing garden to the rear.
Ground Floor Accommodation
Porch with front door leading to:- Entrance Hall with stairs leading to the first floor with storage cupboard under housing the gas boiler. Radiator. Doors to:- Cloakroom comprising of a close coupled W.C. Vanity wash hand basin. Extractor fan. Formal Sitting room with double glazed bay window to front aspect. Feature fireplace. Radiator. Picture railing. Open Plan Kitchen/Living/Diner which is a real feature of the home comprising of a one and a half bowl enamel sink unit in front of double glazed window to rear aspect. Plumbing for washing machine and integrated dishwasher. A range of top and base units with work surfaces over. Space for "Rangemster" cooker and extractor fan over. Centre Island. Two Velux windows which floods the room with additional natural light. French doors out to the garden with double glazed panels either side. Additional double glazed window to side aspect. Built in larder and additional cupboard housing the Wi-Fi.
First Floor Accommodation
Landing with double glazed window to side aspect. Loft access to a boarded loft area with drop down ladder. Doors to:- Bedroom 1 which is a nice size double with double glazed window to rear aspect overlooking the garden with built in wardrobes either side of the chimney breast. Bedroom 2 is another double with double glazed window to front aspect. Bedroom 3 is a single double glazed window to front aspect. Radiator. Luxury Bathroom Suite comprising of a Close coupled W.C. Vanity wash hand basin. Shower cubicle. Shaped bath. Heated towel rail. Opaque double glazed windows to rear and side aspects.
Outside
To the front is a gravelled area providing off road parking with paving leading to the front door. Shrubs and borders along with a gated access leading to the rear. The rear garden is beautifully presented and south facing with a paved patio, extensive lawn area and an array of trees, shrubs, flowers and borders. There is ornamental fish pond with planting surround. Garden shed at the back of the garden with power and lighting.
Agents Notes
Tenure:- Freehold
Local Authority:- Cambridge City Council (Tax Band "D")
Services:- Mains Electric. Mains Water. Mains Gas.
Property info
For more information about this property, please contact
Tylers, CB24 on +44 1223 801324 * (local rate)
Disclaimer
Property descriptions and related information displayed on this page, with the exclusion of Running Costs data, are marketing materials provided by Tylers, and do not constitute property particulars. Please contact Tylers for full details and further information. The Running Costs data displayed on this page are provided by PrimeLocation to give an indication of potential running costs based on various data sources. PrimeLocation does not warrant or accept any responsibility for the accuracy or completeness of the property descriptions, related information or Running Costs data provided here.

































.png)