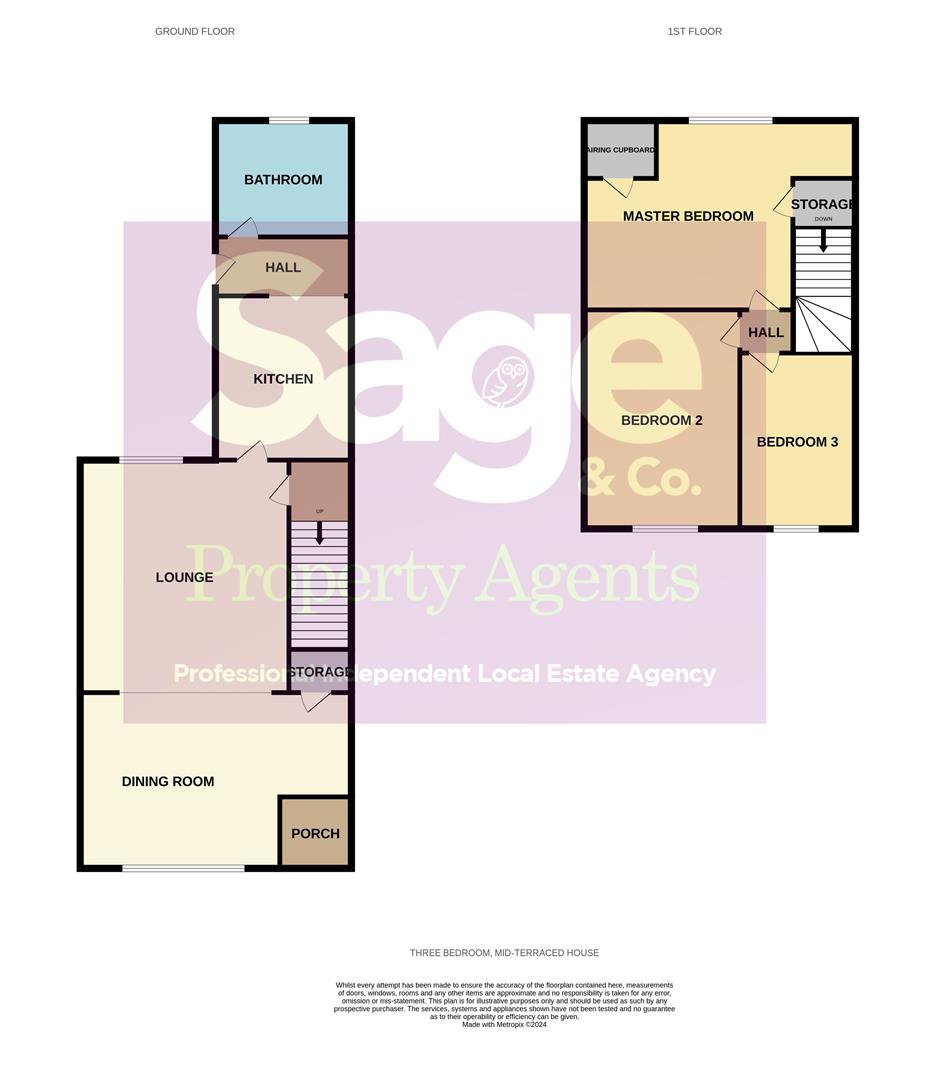Terraced house for sale in Salisbury Street, Cross Keys, Newport NP11
* Calls to this number will be recorded for quality, compliance and training purposes.
Property features
- Three bedroom family home
- Ideal first time buy
- Two reception rooms
- Well presented throughout
- Modern fitted kitchen
- Stylish bathroom
- Close to local transport links (rail & bus)
- On the doorstep of waunfawr park
- Short commute to M4 access to cardiff & bristol
Property description
Welcome to Salisbury Street, Crosskeys where you will find this well presented three bedroom mid-terraced house, perfect for first-time home buyers. This property boasts two reception rooms, a modern fitted kitchen, a stylish bathroom, and a low maintenance rear garden. Situated with close access to the M4, this home provides convenient links to both Cardiff and Bristol. In addition, local transport links including train and bus routes are easily accessible, offering flexibility for commuting or leisure activities. The property also benefits from its close proximity to the convenient Waunfawr Park, making it an ideal location for families or those who appreciate outdoor activities and open spaces. Don't miss the opportunity to make this charming property in Crosskeys your new home! Call Sage & Co, Risca on Option Two) or Email;
EPC: D
Council Tax: B
Entrance Porch
Porch area with double glazed PVC front door.
Lounge (3.48 x 3.15 (11'5" x 10'4"))
Well presented family sized lounge with rear aspect views, open to dining room. Double glazed PVC window and single gas central eating radiator.
Dining Room (2.92 x 4.22 (9'6" x 13'10"))
Open plan to lounge. Front aspect facing family dining room. Feature gas fireplace. Double glazed PVC window. Under stair storage cupboard. Single gas central heating radiator.
Kitchen (2.12 x 3.52 (6'11" x 11'6"))
Modern fitted galley style kitchen. Wood effect finish worktop with high and low unit storage. Tiled splash back with ceramic electric hob and oven. Space for appliances. Vertical gas central heating radiator. Double glazed PVC window to side aspect.
Stairs To The First Floor - Landing
Doors to:
Bedroom One (3.55 x 2.55 (11'7" x 8'4"))
Double bedroom to the rear aspect of property. Double glazed PVC window. Storage cupboard over stairwell and separate boiler cupboard. Single gas central heating radiator.
Bedroom Two (3.91 x 2.25 (12'9" x 7'4" ))
Double bedrooms with double glazed front aspect window to front aspect. Single gas central heating radiator.
Bedroom Three (2.97 x 2.03 (9'8" x 6'7"))
Single bedroom with double glazed front aspect PVC window., single gas central heating radiator.
Bathroom
Three piece bathroom suite with additional over head mains supply shower. Fully tiled finish with double glazed PVC window to the rear aspect.
Outside
Rear: Flat rear garden with part patio area and part artificial lawned area. Planted beds to boarders. Rear access from lane and brick built shed.
Tenure
Freehold
Property info
For more information about this property, please contact
Sage & Co. Property Agents, NP11 on +44 1633 371718 * (local rate)
Disclaimer
Property descriptions and related information displayed on this page, with the exclusion of Running Costs data, are marketing materials provided by Sage & Co. Property Agents, and do not constitute property particulars. Please contact Sage & Co. Property Agents for full details and further information. The Running Costs data displayed on this page are provided by PrimeLocation to give an indication of potential running costs based on various data sources. PrimeLocation does not warrant or accept any responsibility for the accuracy or completeness of the property descriptions, related information or Running Costs data provided here.






























.png)

