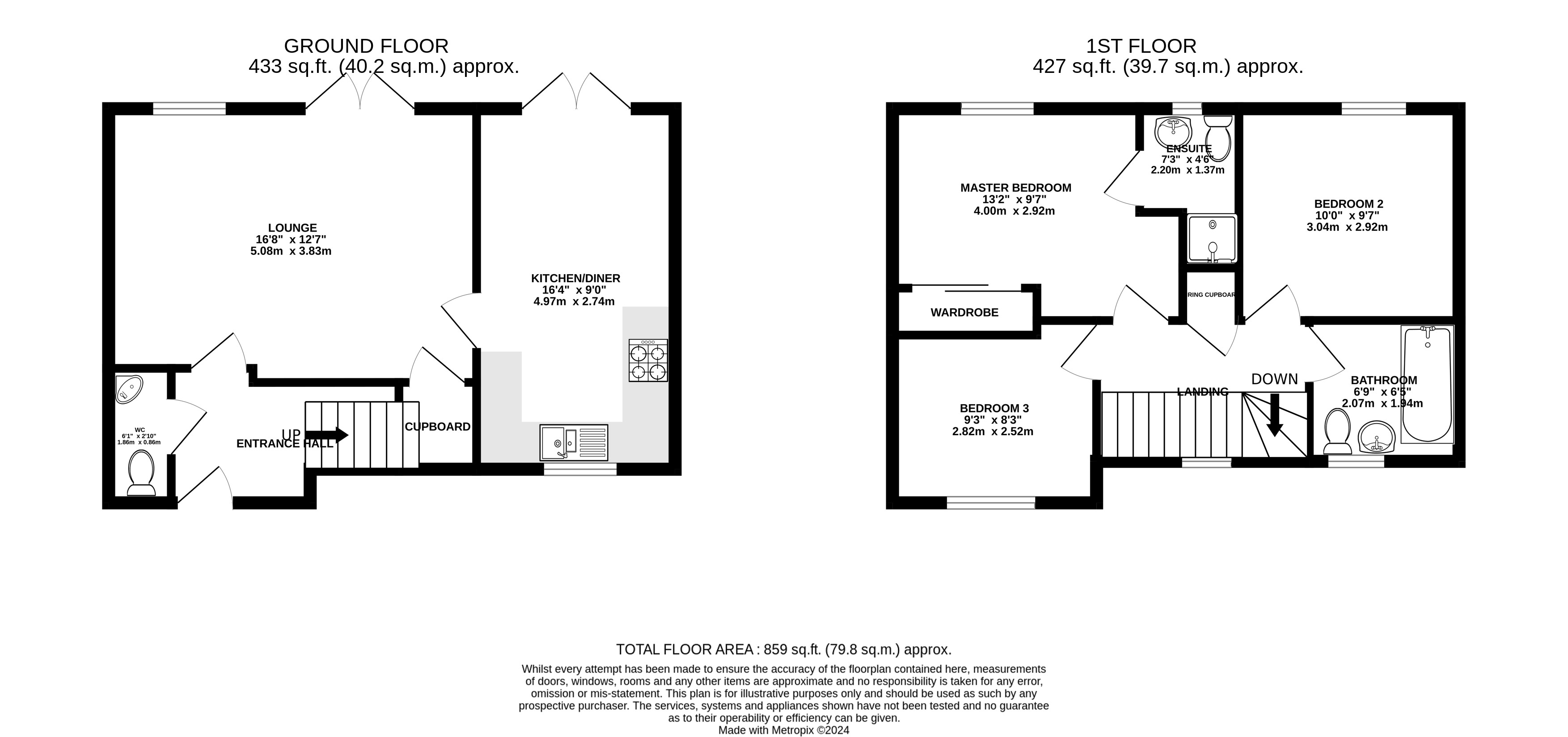End terrace house for sale in Outlands Drive, Hinckley, Leicestershire LE10
Just added* Calls to this number will be recorded for quality, compliance and training purposes.
Property features
- Beautifully presented three bedroom home
- Guest cloakroom with WC
- Comfortable lounge with feature fire place
- Well equipped kitchen diner
- Master bedroom with ensuite
- Two further double bedrooms
- Modern family bathroom
- Rear garden with lawn and patio area
Property description
Overview
A beautifully presented three-bedroom home, built by Jelson Homes, situated on the highly sought-after Hollycroft Estate. This property boasts picturesque views overlooking green space, offering a peaceful living environment.
Located a short distance from Hinckley town centre, you will have convenient access to a variety of shops and dining outlets. The property is also situated near schools catering to all ages, making it an ideal choice for families. Additionally, the award-winning Hollycroft Park is nearby, providing ample recreational opportunities.
Upon entering, you are greeted by a welcoming entrance hall featuring a balustrade staircase leading to the first floor and carpet flooring. The composite front door enhances the aesthetic appeal and security of the home.
The guest cloakroom, conveniently located off the entrance hall, is equipped with a modern white two-piece suite.
The lounge is a comfortable and inviting space, featuring a window and double French doors that open onto the rear garden. A feature fireplace with an electric fire adds a cosy touch, while carpet flooring and an understairs storage cupboard enhance functionality.
The kitchen diner is designed with a range of fitted wall and base units in a shaker style, complemented by contrasting wood effect worktops. It includes a built-in AEG oven, a four-ring gas hob with an extractor overhead, and an integrated dishwasher. There is also space for a washing machine and a fridge freezer. Ceramic tiled flooring adds a sleek finish, and the dual aspect windows, including a front window and double French doors to the rear, ensure ample natural light.
Ascending to the first floor, the landing features a window to the front, access to the loft space, an airing cupboard, and carpet flooring.
The master bedroom, located at the rear of the property, includes a built-in wardrobe with mirrored sliding doors, carpet flooring, and an ensuite bathroom. The ensuite is fitted with a shower cubicle with a glass door and mixer shower, a WC, a wash basin with tiled splashbacks, a white heated towel rail, and a window to the rear.
Bedroom two is a spacious double room with a window to the rear and carpet flooring.
Bedroom three, also a double room, features a window to the front.
The family bathroom comprises a white suite with a wash basin, WC, bath, white heated towel rail, and tiled splashbacks, and includes a window to the front.
Outside, the front of the property features a lawned garden. There is parking space to the rear, a visitors' space, and access to the garage, which includes an up-and-over door, power, and lighting.
The rear garden is a delightful outdoor space, featuring a flagstone patio area with a pathway leading to the garage and rear gate. The garden is mostly laid to lawn with fenced boundaries and includes tree and shrub borders, creating a private and inviting outdoor retreat.
This charming home on the Hollycroft Estate combines modern living with delightful outdoor spaces, making it an ideal choice for families and professionals alike.
Council tax band: C
For more information about this property, please contact
Keller Williams, SL6 on +44 1628 246215 * (local rate)
Disclaimer
Property descriptions and related information displayed on this page, with the exclusion of Running Costs data, are marketing materials provided by Keller Williams, and do not constitute property particulars. Please contact Keller Williams for full details and further information. The Running Costs data displayed on this page are provided by PrimeLocation to give an indication of potential running costs based on various data sources. PrimeLocation does not warrant or accept any responsibility for the accuracy or completeness of the property descriptions, related information or Running Costs data provided here.

































.png)