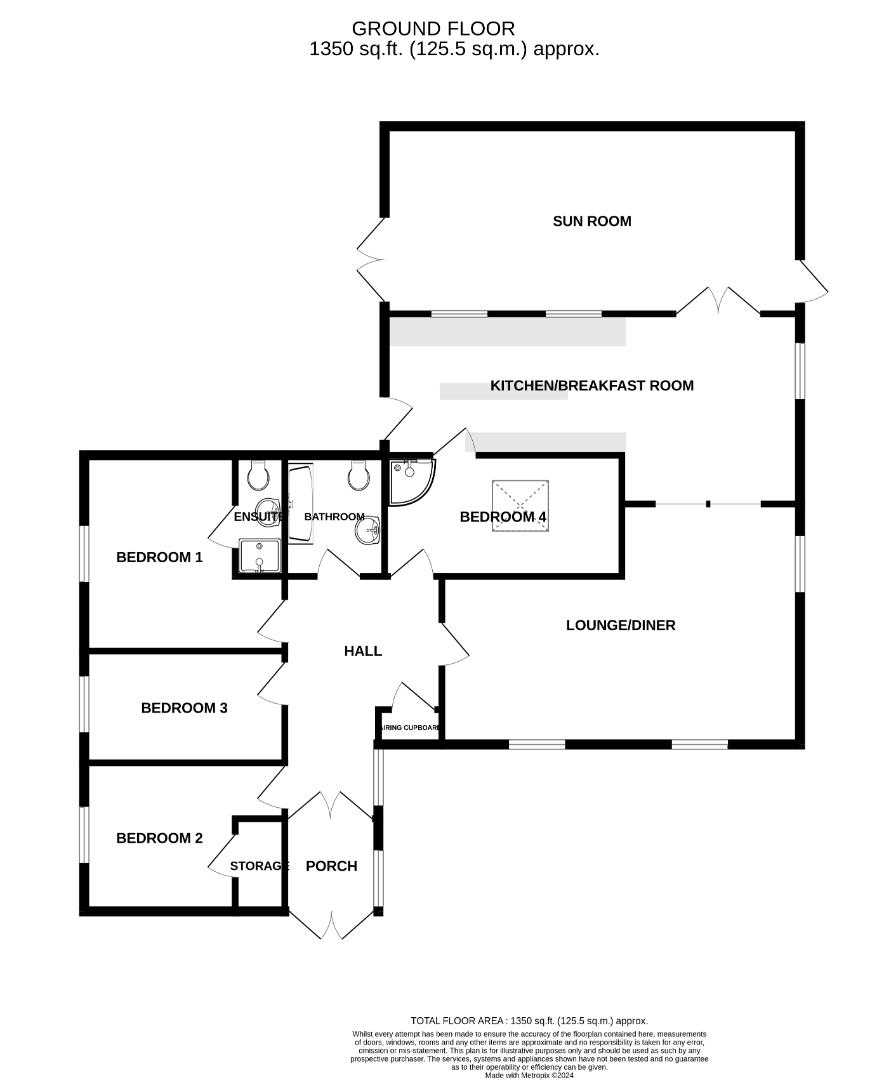Detached bungalow for sale in Watery Lane, Westwell, Kent TN25
Just added* Calls to this number will be recorded for quality, compliance and training purposes.
Property features
- Substantial detached family bungalow
- Plot extending to approx 2.33acres (tbv)
- Generous wrap around garden
- Detached double garage + Parking for multiple vehicles
- Generous receptions rooms, ideal for entertaining
- Brick-built sun room to rear of plot with glass-roof
- 1.87acre (tbv) Enclosed paddock within the homes grounds
- 4 Spacious bedrooms, Master with en-suite
- Cesspool, Mains electricity, Gas currently not supplied the property. Oil tank fired heating.
- EPC Rating: D (62) Council Tax Band: D
Property description
An extremely spacious detached bungalow set in a delightful semi-rural location and with large double bedrooms, a large rear conservatory, workshop & off road parking for multiple vehicles. The property offers approximately a plot of 2.33 acres (tbv). This property is likely to suit a huge array of buyers, from families, to people looking to work from home, or even run a business from their very own comforts! The property is approached by a lengthy driveway that could host 10+ cars, the driveway also forks off, to a more private parking section of the plot and also leads to the homes detached double garage that could be converted STPP.
There is a rear entrance which opens into the delightful kitchen/breakfast room which is a generous space, being bathed in natural light thanks to the position of the many windows within this room. The kitchen itself is again a spacious room with a great array of base units with plenty of counter space too, there is also the addition of a large kitchen island, ideal for hosting friends and family with space for a dinning table & chairs at the rear of the room.
From the kitchen/breakfast room, you'll find a large opening, which provides access into the bungalows L shaped reception room, which also currently provides space for yet another table and chairs – family functions will never be a problem, from hosting friends & family, there’s space for everyone here. A further door separates the lounge and the hallway. The hall is ample in floor space, and provides access to all bedrooms and bathroom. The bathroom has a large free standing bath and is not lacking in space. Both bedrooms 1 & 2 are located toward the front of the property boasting views into the mature wrap around garden from every angle. The master bedroom is large enough for a king size bed and free standing wardrobes. Bedroom 3 offers an en-suite shower room again being generous in floor space.
Bedroom 4 has a fantastic sky light and currently utilised as a handy utility area, with shower cubicle along with space for free standing wardrobes, In addition to the large spacious bedrooms there is a huge sun room that has been added in the vendors time which really brings the outside, in! The sun room itself is a fantastic room to enjoy all aspects of the garden with double doors opening onto the green garden. There are 2 entrances to the home, but the most common being from the rear, when you would most likely park your car, however, there is a handy entrance front porch, which has a inner door, giving you the chance to hang up your coat and kick off those muddy boots after embarking on one of the many long walks that are found along your door-step.
The plot that Sunnybank lies on is well established, and mostly laid to lawn. The gardens are beautiful and extend to about an acre surrounding the property. On the approach you will find a generous double garage which sits to the side of the entrance. There is also a useful workshop with light/electric within the plot. The long lawned gardens run alongside the garage area. There is also the potential to extend and develop, with previous out-line planning for a detached 2 bedroom bungalow within the plot, which offers the chance for multi-generational living.
The property is located in a peaceful rural setting on the edge of the Kent Downs aonb. Hothfield is just over half a mile away, with its post office and local pub. Historic Charing is also close by, offering a selection of shops, cafes and local amenities, including a primary school. Ashford provides excellent shopping and leisure facilities, including the Ashford Designer Outlet. Schooling in the area includes primary schools in the surrounding villages, as well as the Ofsted Outstanding-rated secondary, Highworth Grammar School in Ashford. We suggest you give Hunters, sole agents a call on to book your viewing now!
“Buyers information * Right of easement: Underground electrical cable, installed by South Eastern Power Networks plc. Right of Purchase: London & Continental Railway ltd. Gas within Rd, but not currently supplied to property. Mains electricity. Bj Cesspool Services Cesspool, last inspected 18/3/2023.”
Property info
For more information about this property, please contact
Hunters - Ashford, TN23 on +44 1233 238769 * (local rate)
Disclaimer
Property descriptions and related information displayed on this page, with the exclusion of Running Costs data, are marketing materials provided by Hunters - Ashford, and do not constitute property particulars. Please contact Hunters - Ashford for full details and further information. The Running Costs data displayed on this page are provided by PrimeLocation to give an indication of potential running costs based on various data sources. PrimeLocation does not warrant or accept any responsibility for the accuracy or completeness of the property descriptions, related information or Running Costs data provided here.





































.png)
