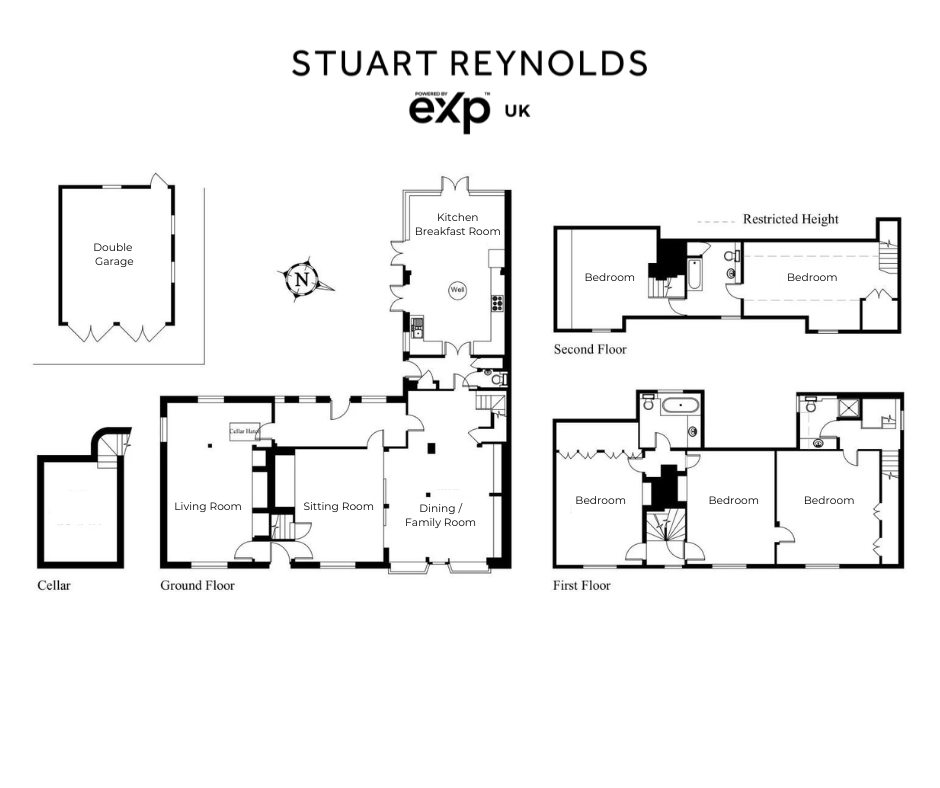Country house for sale in Taylors Lane, Trottiscliffe, West Malling, Kent ME19
Just added* Calls to this number will be recorded for quality, compliance and training purposes.
Property features
- Stunning 16th Century Detached Home
- Accommodation In Excess Of 3,500sqft
- 5 Double Bedrooms
- 3 Bathrooms
- Grade II Listed
- Approximately 1 Acre of Grounds
- Double Garage
- Stunning Kitchen With Vaulted Ceiling
- Character Features Throughout This Charming Home
- Multiple Reception Areas
Property description
Often referred to as the garden of England, Kent is blessed with a wide array of quaint and beautiful villages across the county, and few will be more picturesque than the small village of Trottiscliffe, located at the foot of the North Downs.
Introducing The Old Post Office, a remarkable 16th-century residence that was once two cottages with one part known as Dormers whilst the other served as the village post office until the 1980s when it was transformed into a single detached dwelling. In 1984, this timber-framed house was awarded Grade II Listing status, recognising it as a property of special interest and preserving its historical and architectural importance.
Spanning over 3,500sqft (328sqm), the home is brimming with charm and character from every corner, featuring striking inglenook fireplaces, brick and quarry tiled floors, and a wealth of exposed timbers. Its layout is both flexible and captivating, with separate staircases on each level connecting the entire home together.
Situated in the heart of this delightful village, the property is accessed by a private driveway that leads to a parking area and a double garage. In 2012, permission was granted to replace the existing garage with a new double garage and an attached office/games room, including toilet facilities.
The core of this home lies a magnificent open-plan kitchen/breakfast room with an impressive vaulted ceiling, feature solid glass covered well and vistas of the landscaped garden. The three reception rooms are spacious and laden with characterful features. Across the upper levels, there are five generous double bedrooms and three bathrooms.
Externally, a substantial circular courtyard opens to a landscaped garden dotted with a variety of fruit trees, alongside a separately acquired field, bringing the total plot size to approximately one acre.
To have served this village as a local agent for more than 20years has been an absolute joy and with properties such as The Old Post Office, you aren’t simply just buying a property, you are purchasing a slice of history of which you become its custodian and with rolling countryside as far as the eye can see, village pubs offering fine dining cuisine (The Plough) and arguably one of the best Sunday roast dinners (The George) locally, a thriving tennis club, the Church of St Peter & St Paul, Village Schools and ancient landmarks such as the Coldrum Long Barrow, better known as the Coldrum Stones – you are also buying in to a lifestyle which once you are a part of, people very rarely wish to leave.
Accommodation
Ground Floor
Front Lobby
Rear Hall
Cloakroom
Kitchen / Breakfast Room - 24'9 x 14'5
Dining / Family Room - 25'6 x 16'2
Sitting Room - 17'8 x 13'7
Living Room - 24'2 x 12'9
First Floor
Two separate Landings
Bedroom - 17'1 x 13
Bedroom - 17'7 x 15'7
Bedroom - 17'2 x 13'6
Bathroom
Shower Room
Second Floor
Bedroom - 20'6 x 11'7
Bedroom - 13'3 x 11'7
Jack & Jill Bathroom
Outside
Circular courtyard with landscaped garden and adjoining field.
Driveway
Double Garage - 20 x 16'6
Important Information on Anti-Money Laundering Check
We are required by law to conduct Anti-Money Laundering checks on all parties involved in the sale or purchase of a property. We take the responsibility of this seriously in line with hmrc guidance in ensuring the accuracy and continuous monitoring of these checks. Our compliance partner, Move Butler, will carry out the initial checks on our behalf. They will contact you and where possible, a biometric check will be sent to you electronically only once your offer has been accepted.
As an applicant, you will be charged a non-refundable fee of £30 (inclusive of VAT) per buyer for these checks. The fee covers data collection, manual checking, and monitoring. You will need to pay this amount directly to Move Butler and complete all Anti-Money Laundering checks before your offer can be formally accepted.
You will also be required to provide evidence of how you intend to finance your purchase prior to formal acceptance of any offer.
Material Information
Enquiries - for all enquiries, please quote Ref sr 0351 - The Old Post Office
Council Tax - Band H - Tonbridge & Malling Borough Council
Tenure - Freehold
Services - The home is supplied by Mains Gas, Electric & Water
Structure - Believed to be Timber-framed with rendered elevations. Half hipped plain tiled roof with 2 C18 hipped dormers and ridge stack
to left. 2 storeys and attics; 4 window front.
Agents Note - All measurements and floor plans are for illustration purposes only.
Property info
For more information about this property, please contact
eXp World UK, WC2N on +44 330 098 6569 * (local rate)
Disclaimer
Property descriptions and related information displayed on this page, with the exclusion of Running Costs data, are marketing materials provided by eXp World UK, and do not constitute property particulars. Please contact eXp World UK for full details and further information. The Running Costs data displayed on this page are provided by PrimeLocation to give an indication of potential running costs based on various data sources. PrimeLocation does not warrant or accept any responsibility for the accuracy or completeness of the property descriptions, related information or Running Costs data provided here.


































.png)
