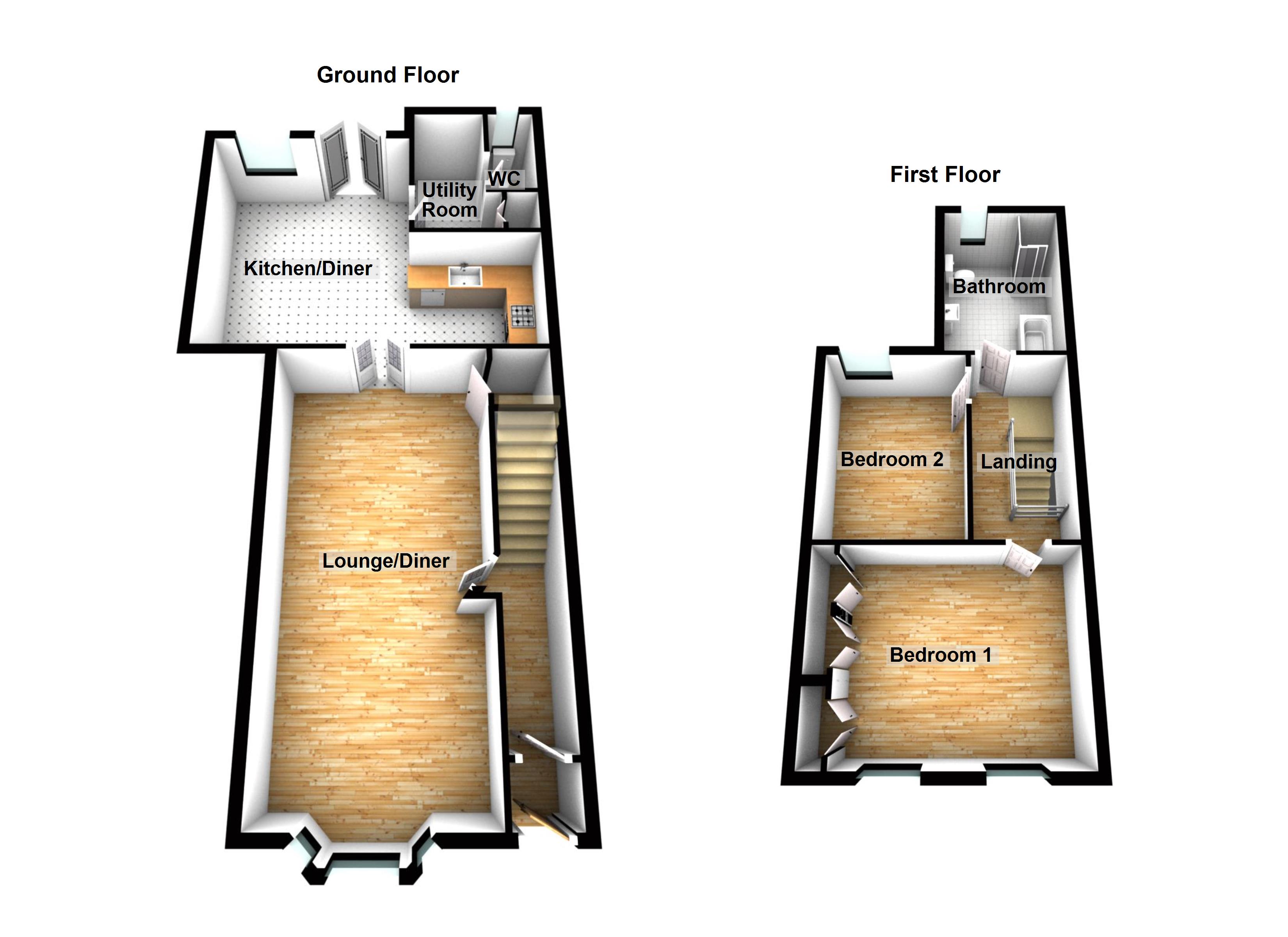End terrace house for sale in Farm Hill Road, Waltham Abbey EN9
Just added* Calls to this number will be recorded for quality, compliance and training purposes.
Property features
- Character end of terrace
- Two double bedrooms
- Car port
- Stunning kitchen/diner
- Utility room
- Guest WC
- First floor bathroom
- Large rear garden
- Viewing advised
Property description
Stunning two double bedroom Victorian residence which has been beautifully renovated by the current sellers. Short flat walk of the historic town centre and local amenities. First to view will buy. Large rear garden. Carport and parking. Chain free option
StuNning character property set in an excellent location a short flat walk from our historic town centre, renowned Abbey gardens and Church. Waltham Abbey town centre dates back to the 14th century and still holds a bi-weekly market and the pretty pedestrianised town centre offer a good selection of shops and eateries for day to day needs which is supported by the Tesco superstore on the edge of town.
The property offers a good kerb appeal and is unique within its terrace offering a good width plot which allows for a side carport to support the off road parking which provides parking for approx. 3 vehicles in total.
The property itself has been substantially renovated by the current sellers and has been subject to a number of bespoke high grade improvements to fully compliment the age and style of the property.
There is a traditional entrance hall with stairs rising to the first floor. The ground floor accommodation is presented on cool colour palette which compliments the entire ground floor and offers a beautiful lounge/diner with engineered wood flooring, bay window to front aspect with fitted shutters and an original fireplace feature (non functional) which retains the character of the living space.
Multi-pane double doors give access to the rear of the property which is a beautifully fitted kitchen/breakfast room which perfectly blends character with modern day functionality and convenience. There is a full range of fitted wall and base units housing an integrated dishwasher with a stand alone central peninsular, quartz work surfaces with butler sink and under floor heating. The area has been planned to house an American style fridge freezer and provides extensive storage solutions. Adjacent to the kitchen is the useful utility room and additionally a guest ground floor cloakroom/WC.
Double doors grant access to the good size lawned rear garden and there is a large 26' storage shed/workshop with power and light connected.
The first floor feels spacious with a good size landing which grants access to both of the double bedrooms and the four piece bathroom.
The master bedrooms has fitted shutters on the two windows which overlook the front of the property and there is a full range of fitted wardrobes along one wall. Bedroom two is also a good size double and overlooks the rear of the property. These are supported by the fully tiled bathroom which is fitted with a four piece suite including panel enclosed bath, independent walk in shower, vanity wash hand basin and low flush WC.
To the front exterior there is off road parking and additionally a car port to the side aspect.
This property is presented to an excellent standard internally and offers quality fixtures and fittings throughout. The vendors do have the option to offer the property chain free and therefore early viewing is highly recommended.
Hallway 12' 4" x 3' 3" (3.76m x 0.99m)
through lounge 25' 7" x 11' 10" (7.8m x 3.61m)
kitchen/diner 20' 5" x 15' 1 mAX" (6.22m x 4.6m)
utility room 9' 3" x 5' 10 Max" (2.82m x 1.78m)
guest WC 6' 1" x 3' 00" (1.85m x 0.91m)
landing 12' 4" x 6' 2" (3.76m x 1.88m)
bedroom one 13' 6" x 11' 10" (4.11m x 3.61m)
bedroom two 12' 5" x 8' 11" (3.78m x 2.72m)
bathroom 10' 4" x 7' 9" (3.15m x 2.36m)
off road parking
car port
rear garden Lawned rear garden.
26' Timber storage shed/workshop with power and light connected
charges Council Tax Epping Forest District Council Band C
Tenure Freehold
utilities and suppliers Electricity -eon
Water - Thames Water
Sewage - Thames Water
Heating - Gas Central Heating
Broadband - Virgin Fibre Optic
Mobile Signal and Coverage EE
Property info
For more information about this property, please contact
Rainbow Estate Agents Ltd, EN9 on +44 1992 843691 * (local rate)
Disclaimer
Property descriptions and related information displayed on this page, with the exclusion of Running Costs data, are marketing materials provided by Rainbow Estate Agents Ltd, and do not constitute property particulars. Please contact Rainbow Estate Agents Ltd for full details and further information. The Running Costs data displayed on this page are provided by PrimeLocation to give an indication of potential running costs based on various data sources. PrimeLocation does not warrant or accept any responsibility for the accuracy or completeness of the property descriptions, related information or Running Costs data provided here.






























.png)

