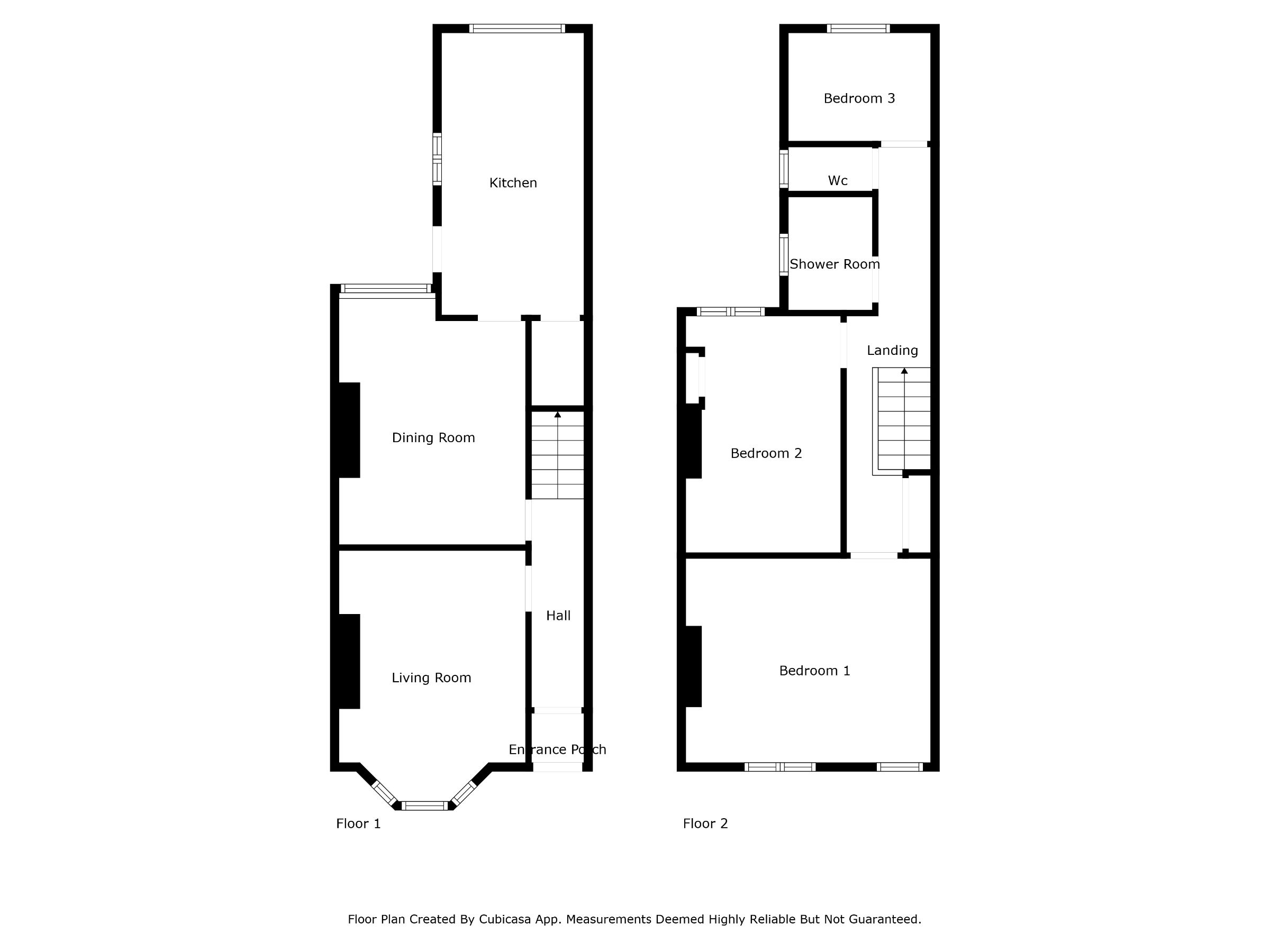Terraced house for sale in Bedford Street, Crewe CW2
Just added* Calls to this number will be recorded for quality, compliance and training purposes.
Property features
- Mature terraced property
- 3 Bedrooms
- 2 Reception rooms
- Double Glazing
- Fantastic Investment Opportunity
- First Time Buyer home
- Freehold
- No Onward Chain
Property description
Description
We are delighted to offer for sale this spacious mid terraced, 3 bedroomed property within close proximity to Crewe mainline railway station. Ideal for first time buyers and investors alike. In brief the property comprises, 3 bedrooms, 2 spacious reception rooms, large kitchen with walk in pantry, enclosed rear garden, shower room, separate W.C.
Council Tax Band: A (Cheshire East)
Tenure: Freehold
Access
Sitting behind a low brick wall the property is accessed through a wrought iron gate and over red quarry tile paving to a part glazed uPvc front door which leads into:
Entrance Porch
Having coving to the ceiling and part glazed wooden door into:
Reception Hall
With stairs ahead leading to first floor landing, radiator, wired smoke alarm, coving to ceiling and decorative corbels. Fire doors off to both reception rooms.
Sitting Room
W: 3.3m x l: 4.44m (w: 10' 10" x l: 14' 7")
Spacious sitting room with walk in uPvc double glazed bay window, radiator, coving to ceiling. Cupboard housing meters, double radiator.
Dining Room
W: 3.3m x l: 4.36m (w: 10' 10" x l: 14' 4")
Generous dining room with uPvc double glazed picture window to rear elevation, ceiling rose, coving to ceiling, radiator.
Kitchen
W: 2.51m x l: 4.97m (w: 8' 3" x l: 16' 4")
With walk in understairs pantry. Fitted with a range of wall, base and drawer units with worktop over incorporating a single bowl stainless steel sink and drainer, space for washing machine, space for electric oven with extractor over, part tiled walls, double radiator, uPvc double glazed windows to side and rear elevations. Part glazed wooden door to side elevation. Enviro vent extractor fan.
Landing
Stairs to first floor landing. Landing has loft access and retains the original 'butlers laundry cupboard'. Fire doors off to all bedrooms, shower room and separate W.C.
Bedroom 1
W: 4.32m x l: 3.62m (w: 14' 2" x l: 11' 11")
Generous double room with 2 uPvc double glazed, leaded windows to front elevation, radiator.
Bedroom 2
W: 2.73m x l: 4.19m (w: 8' 11" x l: 13' 9")
Good sized double room with built in cupboard housing central heating boiler and shelving. Radiator. UPvc double glazed windows to rear elevation. Coving to ceiling. Wired smoke alarm
Shower Room
Fitted with a 2 piece suite comprising walk in shower cubicle with glazed sliding door, pedestal wash hand basin, modesty glazed window to side elevation. Part tiled walls. Radiator and Enviro vent extractor fan.
WC
Separate W.C. Having low level W.C. And modesty glazed window to side elevation.
Bedroom 3
W: 2.51m x l: 1.91m (w: 8' 3" x l: 6' 3")
Good sized single room with uPvc double glazed window to rear elevation. Radiator.
Externally
The property is set back from the pavement and sits behind a low brick wall. To the rear of the property the garden is walled or fenced on all boundaries. A wooden gate provides access to the rear. The garden is block paved with gravel borders.
Property info
For more information about this property, please contact
Wheatcroft and Lloyd, CW11 on +44 1270 359195 * (local rate)
Disclaimer
Property descriptions and related information displayed on this page, with the exclusion of Running Costs data, are marketing materials provided by Wheatcroft and Lloyd, and do not constitute property particulars. Please contact Wheatcroft and Lloyd for full details and further information. The Running Costs data displayed on this page are provided by PrimeLocation to give an indication of potential running costs based on various data sources. PrimeLocation does not warrant or accept any responsibility for the accuracy or completeness of the property descriptions, related information or Running Costs data provided here.


























.png)
