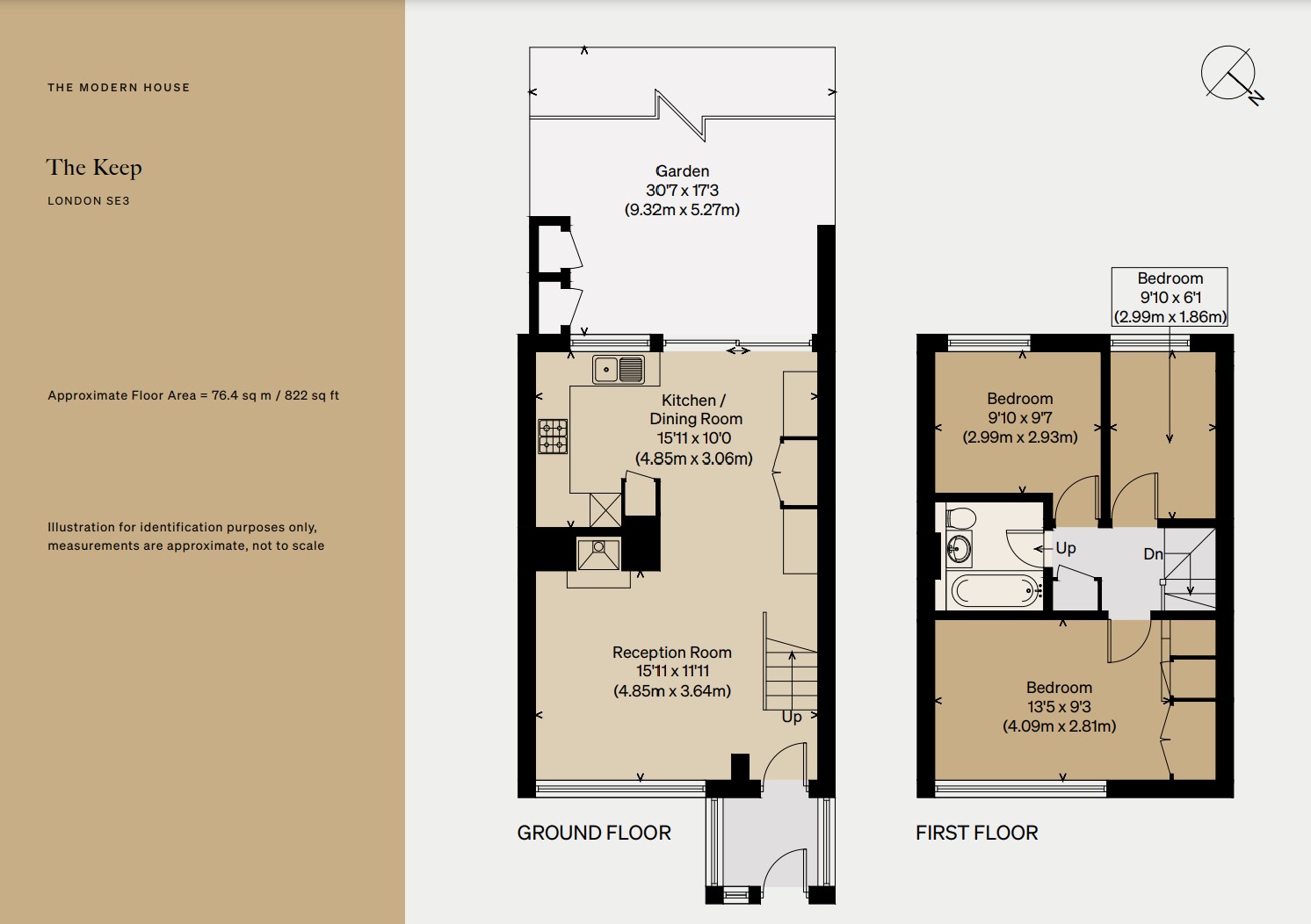Terraced house for sale in The Keep, London SE3
Just added* Calls to this number will be recorded for quality, compliance and training purposes.
Property description
This artfully conceived three-bedroom house sits on the Span-designed Cator Estate in Blackheath, south-east London, within the Royal Borough of Greenwich Conservation Area. Originally built in 1957, it balances its distinctive period features with newer interventions, including a recently installed oak bannister and blue-painted bespoke joinery. The cultivated gardens that bookend the house are visible through the generous glazing typical of Span's pioneering design.
The Architect
Founded by Geoff Townsend and Eric Lyons, Span has been heralded as one of the most important 20th-century developers. Many of their buildings have been listed in recognition of their importance to modernist architecture. Responsible for building 30 housing estates over the course of five decades, their tenets for design – light, landscaping and open-plan living – remain wonderfully contemporary and demonstrate their forward-thinking approach.
The Estate
An early example of the company's design, The Keep in Blackheath is part of Span's coveted Cator Estate. Ivor Cunningham was responsible for the landscaping in the development which he referred to as “wall-to-wall landscape carpeting”. Constructed in 1957, the houses surrounded a communal green and also had their own front gardens, considered an essential part of their design. A friendly spirit prevails, with an active residents' association and several community events throughout the year. For more information on Span, see the History section below.
The Tour
A glass entry porch, synonymous with Span's design, has a jolly pop of colour in the form of its sunny yellow postbox. On entry, there are monochromatic checkerboard tiles underfoot and plenty of room to store shoes and coats.
The ground floor has demarcated areas for relaxing, cooking and dining. At the front of the plan is a log burner and seating, as well as wooden blinds for privacy. Oak flooring and a new oak banister demonstrate the deft use of natural materials throughout.
There are two striking banks of cabinetry; the first is a deeper blue and runs next to an area currently used for dining, while the second is a lighter hue and forms the u-shaped kitchen. A window above the sink peers out into the rear garden. Appliances have been integrated neatly and are by Neff and Bosch.
Ribbon glazing at the top of the stairs reminds of the house's mid-century origins. There are three bedrooms upstairs; the primary sits at the front, with a large bespoke built-in wardrobe, while the two at the back have views across the garden. There is also a family bathroom with marble mosaic tiling and a bath with a shower overhead.
Outside Space
Facing onto the communal green, there is a neatly maintained hedgerow at the front of the plan. The rear garden is a playful mix of encaustic patterned tiling, colourful Californian lilac and ‘hot lips’ flowers and a well-kept lawned area. Its west-facing aspect is oriented towards sunsets over the mature trees bordering the neighbouring allotments owned by The Keep and used by its residents for growing flowers and vegetables. There is a shed and a bike storage unit as well as a gate which leads to the allotment gardens beyond.
The Area
The Cator Estate is made up of 282 acres of private roads and features architectural jewels from all ages, from tall villas built at its inception in the late Georgian period to the mid-century modernism of Lyons’s Span Housing.
Blackheath Village is around an 11-minute walk away and is renowned for its community spirit. There is a wonderful array of thriving independent shops and eateries, including Montpeliers for pasteries, Arts Kitchen or 15grams for coffee and after-hours artisanal wine. Le Bar A Vin is also a cosy spot and has over 100 French wines to pick from. The much-loved weekly farmers' market every Sunday is the perfect place to pick up a fresh loaf of sourdough and flowers.
We've written more about our recommendations in Blackheath in our Journal.
Brooklands Primary School, which has an excellent reputation and has an Ofsted "Good" rating, is a 16-minute walk from the house; ever so slightly further afield is the “Outstanding” Wingfield Primary School. There are also a host of excellent school options for secondary schools in the area, including the “Good” Thomas Tallis School and an array of “Good” independent schools.
Blackheath Station is approximately a 12-minute walk away, or a four-minute cycle, and is one stop from the Docklands Light Railway for easy access to both the Docklands and the City. Trains from Blackheath to London Bridge take approximately 10 minutes, they also go to Victoria, Charing Cross and Cannon Street.
Service Charge: Approx. £900 per annum
Council Tax Band: E
Property info
For more information about this property, please contact
The Modern House, SE1 on +44 20 3328 6556 * (local rate)
Disclaimer
Property descriptions and related information displayed on this page, with the exclusion of Running Costs data, are marketing materials provided by The Modern House, and do not constitute property particulars. Please contact The Modern House for full details and further information. The Running Costs data displayed on this page are provided by PrimeLocation to give an indication of potential running costs based on various data sources. PrimeLocation does not warrant or accept any responsibility for the accuracy or completeness of the property descriptions, related information or Running Costs data provided here.




































.png)
