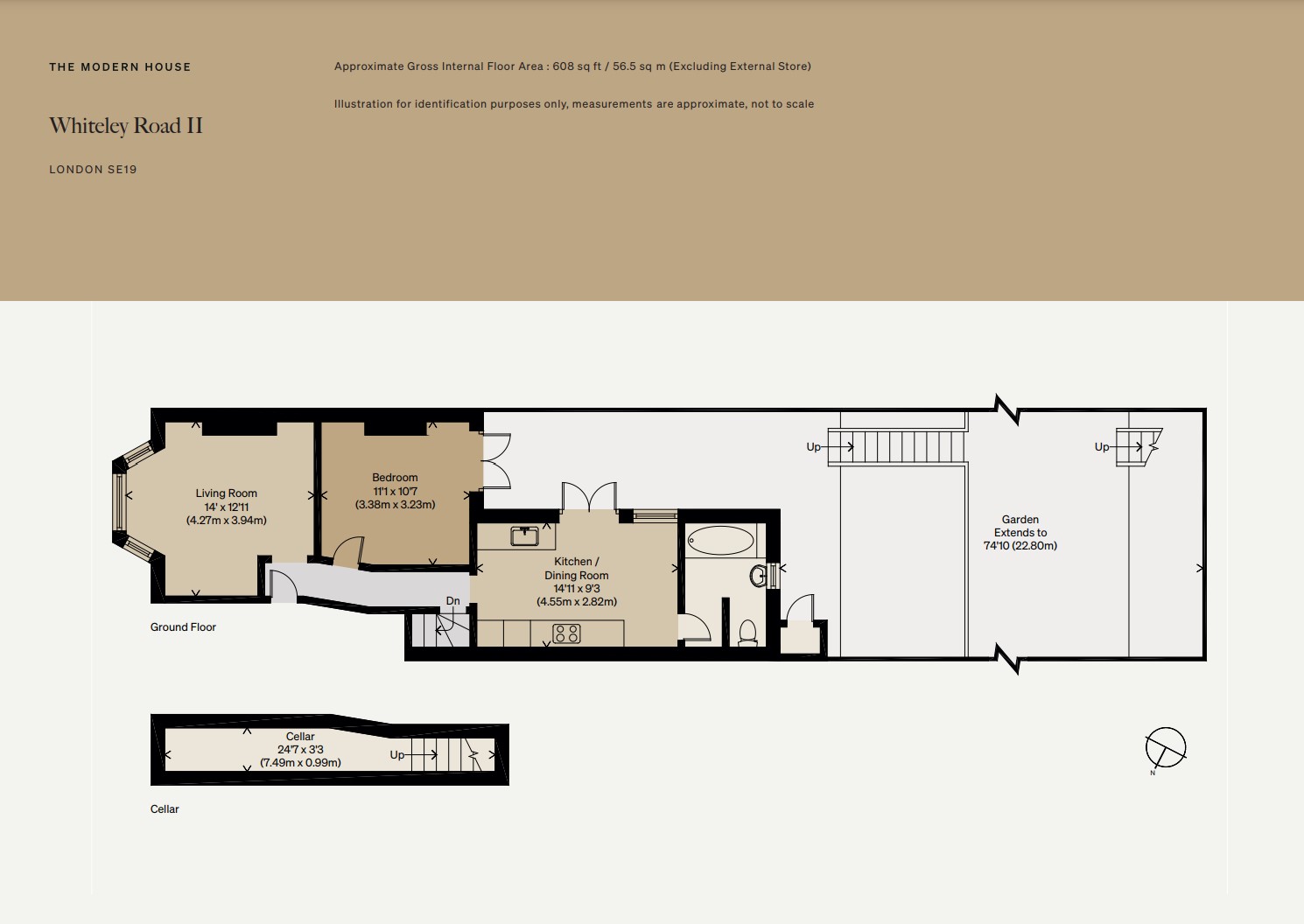Flat for sale in Whiteley Road, London SE19
* Calls to this number will be recorded for quality, compliance and training purposes.
Property description
This recently renovated one-bedroom apartment lies on a peaceful street in Crystal Palace. Carefully updated by its current owners, it makes use of a considered roster of materials and a rich colour palette. An expansive garden extends some 74 ft behind the house and has been extensively planted with an array of over 100 types of plants and flowers. Gipsy Hill Station is a five-minute walk from the house and runs services to London Bridge, Victoria and Clapham Junction.
The Tour
The apartment unfolds across the ground floor of a traditional 19th-century terraced house, behind a quintessentially Victorian façade of London stock brick and ornate white stucco adornments.
Entry is to a welcoming hallway with dark-stained wood flooring. Green paint runs along the right-hand wall as high as the dado rail line, contrasting playfully with yellow paint in the section above.
The main living room occupies the front left of the plan. This is a wonderfully serene space, with walls painted in the cocooning navy of 'Hicks' Blue' by Little Greene. The three-bay window retains its original shutters and allows plenty of light into the space. An ornate marble fireplace with white-painted bricks inside and monochrome tiles in front provides an attractive focal point. Built-in shelving has been introduced in the alcoves on either side, with underlighting below. There is an original ceiling rose and vertical wall radiators, as well as space for a desk.
At the rear of the plan, the kitchen is filled with beautiful bespoke joinery by West and Reid, including a smart oak cabinetry painted a deep olive green. Parquet flooring runs underfoot, while marble has been used for the countertops. Brass fixtures and fittings add a subtle tonal contrast. Every detail has been carefully considered, from the soft-close drawers to the open shelf above the induction hob and oven, both by Siemens. There is direct access to the garden from the kitchen via large glazed doors.
Nestled between the living space and the kitchen is the pink-painted bedroom with an original ceiling rose. The full-height bespoke wardrobes here are also by West and Reid, and there is a second marble fireplace with reclaimed tiles from Bert and May in front. The garden is accessible through a glazed door that welcomes light into the room.
The bathroom lies at the rear of the plan, behind the kitchen. It has two windows, one of which overlooks the garden. Black chrome fittings contrast with white metro wall tiles, while a black-framed sheet of glass acts as the shower screen.
The apartment has a large basement, which extends the entire footprint of the plan and provides plenty of storage space.
Outdoor Space
Between the front and rear gardens there are over 100 species of plants and flowers that the owners, who are keen gardeners, have cultivated. The front garden is anchored by two silver birches which are underplanted with English bluebells, snowdrops, white wood anemones, crocuses, foxgloves, snake’s head fritillaries, camassia, hellebores and narcissus. The path to the house is planted with the brilliantly named ‘mind-your-own-business’ as well as rosemary, thyme and alchemilla mollis.
An expansive garden extends behind the house, directly accessible from both the bedroom and the kitchen. Recently updated stone paving leads to a large lawned area with a kitchen garden filled with herbs.
Two deep beds curve around the lawn, meeting in the middle under three rose arches. The roses and a clematis montana have been trained onto a wire-and-post trellis that runs around the garden, just in front of the fence, to hide the fence panels from sight whilst maintaining easy access. Behind the lawned area is a further section of garden, almost equal in size, which would make the perfect spot for a studio as the ground has been levelled. There are also blueberry bushes, a mature fig tree and vegetable beds for growing produce. The corners are marked by two Kilmarnock willows, and there are strategically placed strawberries and blackcurrants throughout.
Surrounding gardens neighbour on all sides, ensuring the outdoor space is wonderfully peaceful.
The Area
Whiteley Road is brilliantly located just outside of the Crystal Palace triangle. Crystal Palace, which was included in Lonely Planet’s “Greatest little-known neighbourhoods in the world”, is a vibrant area with award-winning restaurants and bars, as well as a recently refurbished Everyman cinema.
Norwood Park and Crystal Palace Park are both a short walk away, while the larger green spaces of Dulwich and Sydenham Woods (a wildlife nature reserve) are slightly further afield.
We've written about our recommendations in Crystal Palace in greater depth.
The closest train station is Gipsy Hill, which is a five-minute walk from Whitely Road and runs Southern Railway services to London Bridge in 23 minutes and Clapham Junction in 15 minutes. Crystal Palace Station is also within walking distance (approximately 20 minutes). Connecting trains (via Sydenham) run to Canada Water in 20 minutes and Shoreditch High Street in 30 minutes. There are also excellent bus links to central London.
Tenure: Leasehold
Lease Length: Approx. 148 years remaining
Ground Rent: Approx. £150 per annum
Council Tax Band: C
Property info
For more information about this property, please contact
The Modern House, SE1 on +44 20 3328 6556 * (local rate)
Disclaimer
Property descriptions and related information displayed on this page, with the exclusion of Running Costs data, are marketing materials provided by The Modern House, and do not constitute property particulars. Please contact The Modern House for full details and further information. The Running Costs data displayed on this page are provided by PrimeLocation to give an indication of potential running costs based on various data sources. PrimeLocation does not warrant or accept any responsibility for the accuracy or completeness of the property descriptions, related information or Running Costs data provided here.































.png)
