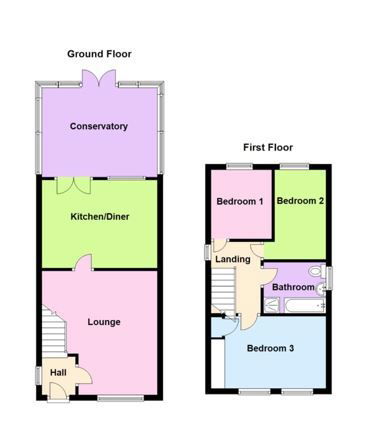Detached house for sale in Bartletts Well Road, Sageston, Tenby SA70
Just added* Calls to this number will be recorded for quality, compliance and training purposes.
Property features
- Lovely Detached House
- 3 Bedrooms, 1 Bathroom
- Sun Trap Garden & Conservatory
- Popular Residential Location Close To Amenities & Schools
- Off Road Parking
- Easy Walking Distance To Carew Castle & Tidal Mill Pond
- UPVC Double Glazing & Gas Central Heating
- Ideal First Purchase, An Ideal Family Home
- No Upward Chain
- EER - C
Property description
The property
This lovely three bedroom detached house is located in the popular village of Sageston. The accommodation is very well presented and comprises Entrance Hall, Lounge, Kitchen/Breakfast Room, Conservatory/Dining Room, Three Bedrooms and Family Bathroom. There are also good size sunny gardens to the front and rear, with off road parking for one car to the side. The property benefits from uPVC double glazing and gas fired central heating throughout. Sageston has amenities which include a primary school and pub and is within easy walking distance to the Cleddau Estuary at Carew with its tidal mill and castle. The resort of Tenby with its beautiful beaches and working harbour is approximately six miles away. The village also has easy access to the main A477 trunk road which connects Pembroke and Carmarthen. A wonderful family home, the property also benefits from having no upward chain, and offers an amazing opportunity for first time buyers or those looking to downsize.
Entrance Hall
Enter through glazed uPVC door into Hall. Window to side. Stairs to First Floor. Glazed door to the Lounge.
Lounge - 4.5m x 3.3m (14'9" x 10'9")
Bay window to front with deep sill. Door to Kitchen. Gas flame effect fireplace with wooden mantel. Wooden flooring.
Kitchen/Breakfast Room - 4.2m x 3.2m (13'9" x 10'5")
Window and French doors to Conservatory at the rear. Door to large under-stairs cupboard. Fitted with a range of wall and base units with matching worktop extending to breakfast bar with space for two seats. Inset stainless steel sink and drainer with mixer tap over. Space and connection for electric cooker with extractor over, under counter fridge, freezer and washing machine. Wall mounted Worcester gas fired combi boiler. Part tiled walls. Tiled floor.
Conservatory/Dining Room - 4m x 3.3m (13'1" x 10'9")
Dwarf wall construction with uPVC frame and pitched polycarbonate roof. Glazed to all side. French doors to rear opening to the garden. Ample space for lounge or dining suite. Wooden flooring.
First Floor Landing
Window to side. Doors to all rooms. Loft hatch.
Master Bedroom - 4.2m x 2.5m (13'9" x 8'2")
A good sized Double Bedroom. Two windows to front.
Bedroom 2 - 3.2m x 1.9m (10'5" x 6'2")
Good sized Double Bedroom with a window to the rear enjoying rural views.
Bedroom 3 - 2.3m x 2.2m (7'6" x 7'2")
Window to rear enjoying countryside views.
Family Bathroom
Frosted window to side. Fitted with matching modern suite comprising WC, wash hand basin in vanity unit, bath with mixer tap and mains waterfall shower in a separate glazed enclosure. Fully tiled walls and floor. Shaver point.
Externally
The property is approached from the front over a small lawned garden. Off road parking for one car is provided on the driveway at the side; this could easily be extended to accommodate two cars by moving the gated fenced boundary back. At the rear is a sizeable suntrap garden laid mainly to lawn, with paved patio areas either side of the Conservatory, and a raised surf shack style deck at the top of the garden cleverly created from reclaimed timber and locally sourced driftwood. Mature shrubs and potted plants make the finishing touches. Ample storage is provided by two brick built sheds.
Property Information
We are advised the property is Freehold, with all mains services connected.
Council Tax Band C.
Directions
Leave Tenby on the B4138 passing Manor Park Wildlife Park (on the left) and continue to the roundabout at the A477. Take the third exit to Sageston and follow the road round to the left then right, pass the school on the left and take the next left into Bartletts Well Road. No. 19 will be found after a short distance on the right hand side, as indicated by our For Sale board.
Property info
For more information about this property, please contact
Chandler Rogers, SA70 on +44 1834 487941 * (local rate)
Disclaimer
Property descriptions and related information displayed on this page, with the exclusion of Running Costs data, are marketing materials provided by Chandler Rogers, and do not constitute property particulars. Please contact Chandler Rogers for full details and further information. The Running Costs data displayed on this page are provided by PrimeLocation to give an indication of potential running costs based on various data sources. PrimeLocation does not warrant or accept any responsibility for the accuracy or completeness of the property descriptions, related information or Running Costs data provided here.




























.jpeg)

