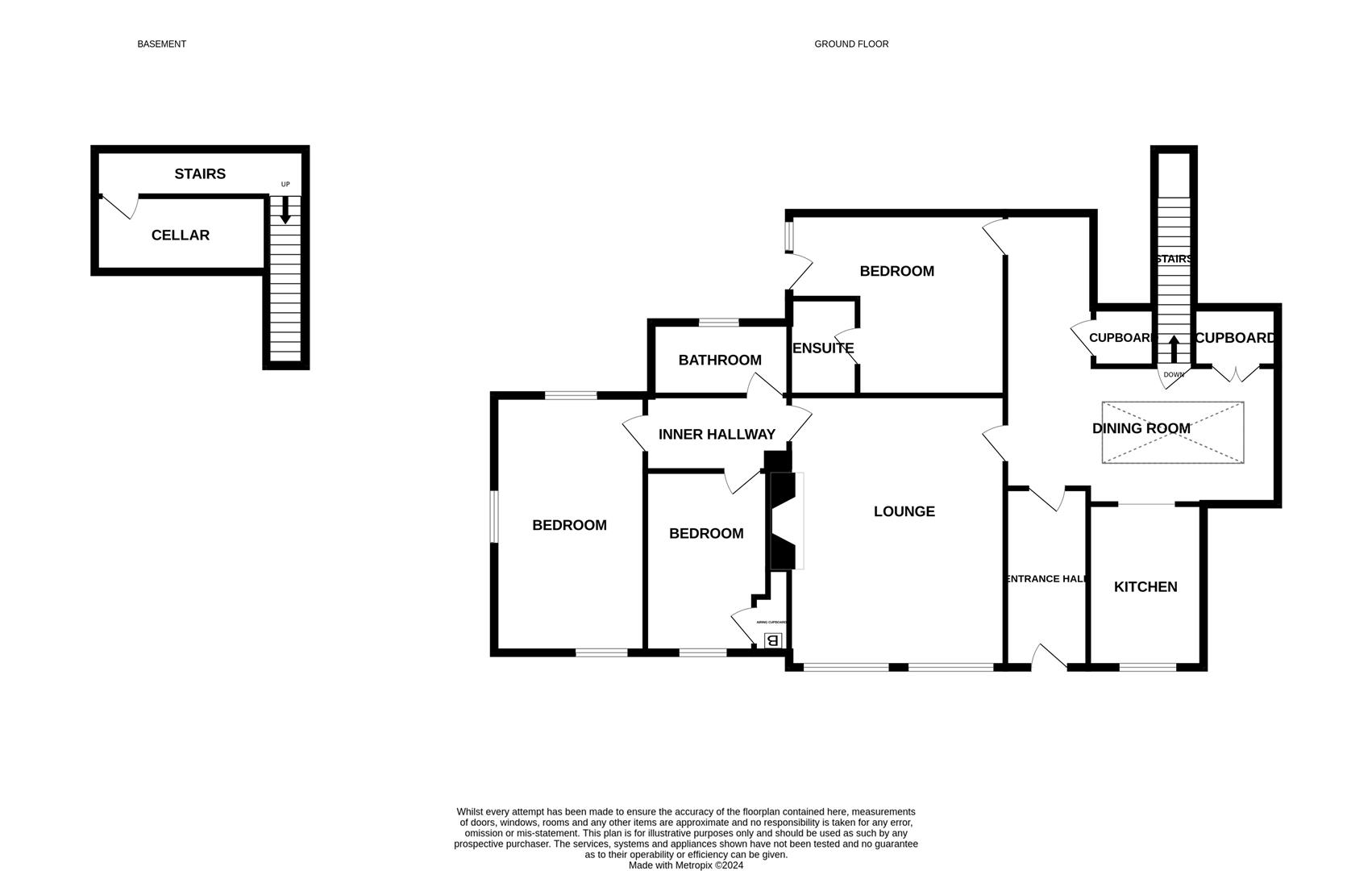Flat for sale in Norwich Road, Hethersett, Norwich NR9
Just added* Calls to this number will be recorded for quality, compliance and training purposes.
Property features
- Ground floor apartment
- Three bedrooms
- No onward chain
- Grade II listed
- Beautiful communal gardens
Property description
**guide price £400,000 - £410,000 rarely available ground floor grade II listed apartment set within A private estate** Gilson Bailey are delighted to offer with no onward chain this truly impressive and spacious, three bedroom, ground floor apartment forming a significant part of the original Georgian house built in 1812 in the sought after village of Hethersett. Accommodation comprising entrance hall, lounge, dining area with access to a vaulted cellar, kitchen, bathroom and three bedrooms with bedroom one having an en-suite shower room and access to a inner courtyard. Outside there is off road parking in the courtyard to the front and beautiful, communal gardens for use by the residents. The apartment benefits from gas heating, ample storage and a wealth of charm and character with much of the original plasterwork and fittings still present. Be quick to book a viewing to appreciate the size and location on offer.
Location
Hethersett, is a sought after south-lying village which has an excellent selection of amenities including schooling, doctors, shops, pubs and restaurants. There is excellent access to the A47 Southern Bypass, the University of East Anglia, Norfolk & Norwich University Hospital and Norwich City centre itself.
Accommodation Comprises
Front door to:
Entrance Hall
Door to:
Dining Area (6.30 x 3.00 (20'8" x 9'10"))
A wonderful room with big skylight allowing natural light to flood in, two large built in storage cupboards, archway to kitchen, door to cellar, radiator.
Lounge (5.80 x 4.50 (19'0" x 14'9"))
Truly impressive main living room with high ceiling, two vast casement windows allowing much natural light in providing the room with bright and welcoming feel. Panelled walls and feature fireplace add to the charm. TV point, radiator.
Kitchen (3.80 x 2.40 (12'5" x 7'10"))
Superb re-fitted modern kitchen with ample storage and work surface. Appliances include electric hob, double oven, cooker hood, dishwasher, washing machine and fridge/freezer. Breakfast bar area and tall window over looking the courtyard.
Bathroom
Traditional style suite comprising big bath with shower over, WC and wash basin. Large frosted window, heated towel radiator, tiled floor, extensively tiled walls.
Bedroom One (4.58 x 3.87 (15'0" x 12'8"))
Superb master bedroom with door to fully enclosed private courtyard 'secret' garden. Radiator, door to en-suite shower room.
En-Suite
Contrasting the elegant period charm of the apartment is this modern designer style en-suite shower room comprising corner shower, WC and wash basin. Inset spot lights, tiled walls and floor.
Bedroom Two (5.40 x 3.20 (17'8" x 10'5"))
Second large double bedroom, triple aspect windows, high ceilings and colonial style window casements give the room great charm and character. Radiator, TV point.
Bedroom Three (3.80 x 2.40 (12'5" x 7'10"))
Third double bedroom, tall case ment window over looking the courtyard provides much natural light. Built in airing cupboard. Radiator. This room would also make the most superb home office.
Cellar (3.64 x 1.60 (11'11" x 5'2"))
Original brick lined vaulted cellar. In wonderful original condition and perfectly dry. The most perfect location for storage of fine wines.
Outside
Beautiful communal gardens for use by the residents. The gardens have wonderful lawn areas with views over the surrounding countryside. A weath of mature specimen trees and shrubs all immaculately kept in keeping with the character of the main house.
Local Authority
South Norfolk District Council, Tax Band D.
Tenure
Leasehold – Term 999 years from 1 July 1986. Please note service/maintenance charges are £170 per month and no ground rent is payable as it is share of freehold. For further information, please contact the office.
Utilities
Superfast fibre broadband available.
Mains water and electric.
Property info
For more information about this property, please contact
Gilson Bailey & Partners, NR1 on +44 1603 963892 * (local rate)
Disclaimer
Property descriptions and related information displayed on this page, with the exclusion of Running Costs data, are marketing materials provided by Gilson Bailey & Partners, and do not constitute property particulars. Please contact Gilson Bailey & Partners for full details and further information. The Running Costs data displayed on this page are provided by PrimeLocation to give an indication of potential running costs based on various data sources. PrimeLocation does not warrant or accept any responsibility for the accuracy or completeness of the property descriptions, related information or Running Costs data provided here.



























.png)

