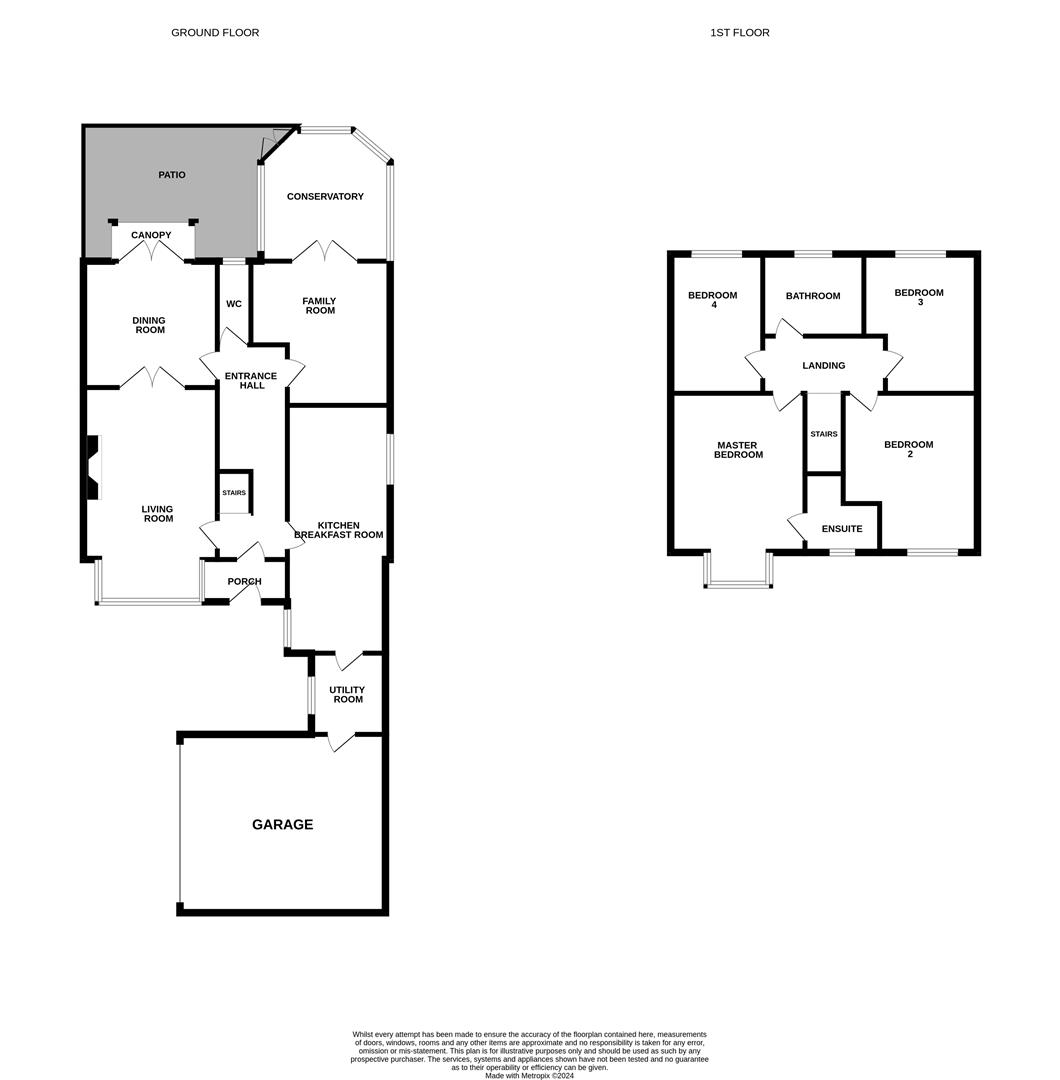Detached house for sale in Wheatfields, Seaton Delaval, Whitley Bay NE25
* Calls to this number will be recorded for quality, compliance and training purposes.
Property features
- Detached Family Residence
- Contemporary and Modern Living
- Lounge to Dining Room
- Kitchen and Utility
- Family room/Study
- Conservatory
- Four Bedrooms (Master En-Suite)
- Family Bathroom/w.c.
- Larger than Average Garage
- Gardens
Property description
A great opportunity to purchase this stunning four bedroomed detached family residence. Situated on this small, executive development on the outskirts of Seaton Delaval close to local amenities and the much anticipated trainline with links to the metro system and Newcastle City Centre. The property itself offers comtemporary and modern living with of generous proportions. Briefly comprising Entrance Porch leading to reception hallway, good sized lounge with feature fireplace which is open to the dining room with Upvc French doors onto the rear garden. Breakfasting kitchen with an extensive range of wall, floor and drawer units and contrasting work surfaces incorporating stainless steel sink with mixer tap, gas hob, electric oven and chimney hood over. Fitted utility room, ground floor w.c with wash hand basin. Study/family Room with patio doors opening onto the conservatory with doors to rear garden. To the first floor there is a landing with loft access hatch with drop down ladder to boarded loft, four Bedrooms (master with en-suite shower room), family bathroom/w.c. With white three piece suite. Eternally there is a good sized driveway with parking for multiple cars leading to a larger than average garage. To the rear there is a walled garden with a westerly aspect with lawned and patio area. A great family home of which viewing is highly recommended.
Entrance Hall
Lounge (4.39m x 3.23m (14'5 x 10'7))
Through To Dining Room
Dining Room (3.18m x 3.07m (10'5 x 10'1))
Kitchen (5.94m x 1.88m (19'6 x 6'2))
Utility Room (1.96m x 1.88m (6'5 x 6'2))
Cloaks/W.C.
Study/Family Room (3.48m x 3.33m (11'5 x 10'11))
Conservatory (3.07m x 3.05m (10'1 x 10'0))
Landing
Bedroom 1 (3.35m x 2.18m (11'0 x 7'2))
En-Suite
Bedroom 2 (3.38m x 2.74m (11'1 x 9'0))
Bedroom 3 (3.28m x 2.39m (10'9 x 7'10))
Bedroom 4 (3.81m x 3.30m (12'6 x 10'10))
Bathroom/W.C
Larger Than Average Garage
Gardens
Property info
For more information about this property, please contact
ML Estates Ltd, NE25 on +44 191 392 0862 * (local rate)
Disclaimer
Property descriptions and related information displayed on this page, with the exclusion of Running Costs data, are marketing materials provided by ML Estates Ltd, and do not constitute property particulars. Please contact ML Estates Ltd for full details and further information. The Running Costs data displayed on this page are provided by PrimeLocation to give an indication of potential running costs based on various data sources. PrimeLocation does not warrant or accept any responsibility for the accuracy or completeness of the property descriptions, related information or Running Costs data provided here.































.png)
