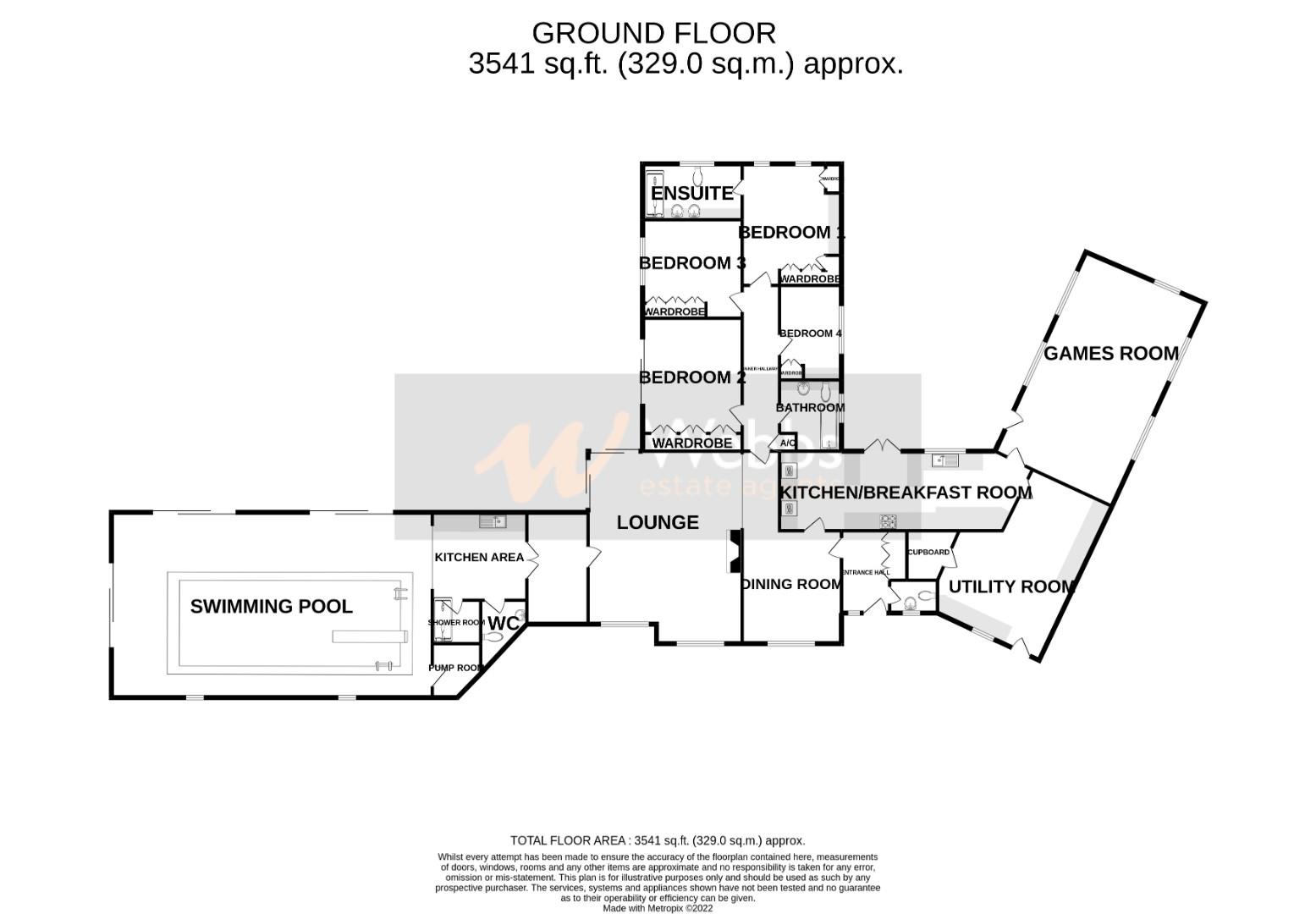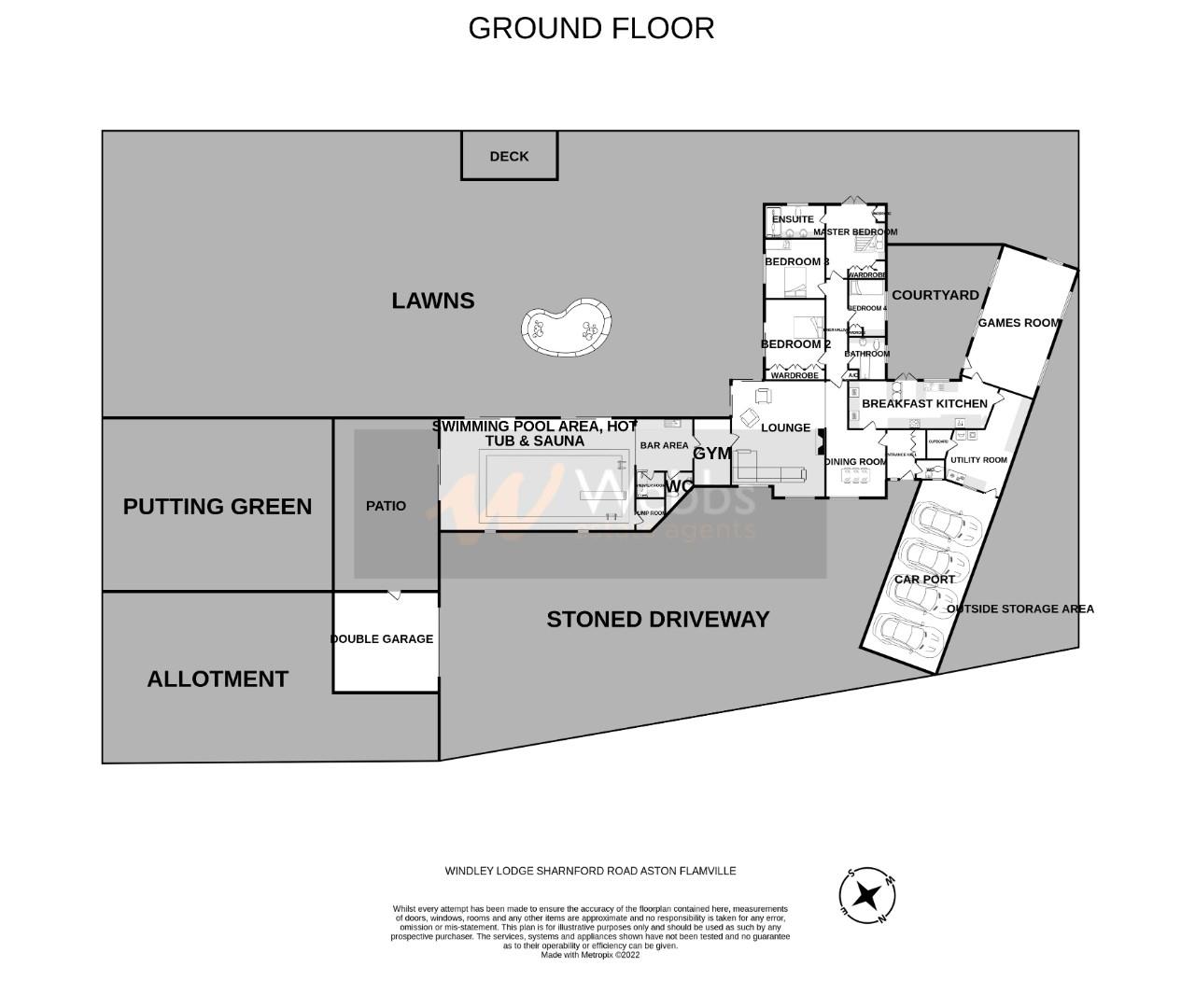Detached bungalow for sale in Sharnford Road, Aston Flamville, Hinckley LE10
Just added* Calls to this number will be recorded for quality, compliance and training purposes.
Property features
- Outstanding luxury home
- Internal viewing is essential
- Leisure complex
- Games room
- Putting green
- 1/2 acre landscaped gardens
- Sought after location
Property description
** wow ** outstanding family home ** highly sought after location ** internal viewing is paramount ** 1/2 acre landscaped gardens ** golf putting green ** leisure complex ** snooker room ** deceptively spacious living accommodation ** carport ** detached double garage ** secure electric gated access ** open field views to the rear ** property is on mains gas **
Webbs Estate Agents have pleasure in offering this outstanding detached diverse Family Home which has been extensively refurbished throughout. The property is approached via electric gates with intercom access leading to a generous driveway providing ample off road parking for 10 or more vehicles with a large detached Double Garage and three bay carport. Set in 1/2 acre of stunning landscaped Gardens incorporating a large feature Pond with bridge across to a central Gazebo with feature lighting and electric heater. In addition there is an all-weather Putting Green, several designated seating areas with open fields views, extensive patio areas, mature shrubs and trees. Internally this beautiful property comprises: Entrance hallway with storage, guest WC, generous open plan lounge with 2 sets of tri-fold doors and a built in stove/log burner. The Dining Room is just off the Lounge and connects to the luxury Breakfast Kitchen with LED lighting, underfloor heating and integrated appliances including wine cooler and built-in coffee machine. Also off the kitchen is a large separate utility room which has underfloor heating, integrated fridge and separate integrated freezer, useful pantry, plumbing for washing machine, sink and an array of kitchen cupboards. There is also a useful door to the car port, to the rear is a large Games Room, complete with full-size snooker table and a dart board. Both the Games Room and the Utility have the potential to be converted into an Annexe.
The Bedroom wing comprises an inner through hallway leading to four double Bedrooms and the family bathroom. The Master Bedroom has fitted wardrobes and French doors which open onto the rear garden and further access to a refitted luxury Ensuite Shower Room, both with underfloor heating. Bedroom 2 has fitted wardrobes and doors onto the patio area. Bedroom 3 features freestanding oak furniture. Bedroom 4 has fitted wardrobes and a dressing table. The leisure complex has 3 sets of large, glazed sliding doors overlooking the rear garden and includes indoor heated Swimming-Pool and underfloor heating, Pump Room, Hot Tub, Sauna, Gym and Bar Area along with wet room and toilet facilities. This also has potential to be converted into a large annex.
Entrance Hallway
Guest Wc
Dining Room (6.92m x 3.57m (22'8" x 11'8" ))
Impressive Lounge (6.92m x 5.54m (22'8" x 18'2"))
Oustanding Kitchen (9.08m x 2.86m (29'9" x 9'4" ))
Utility Room (6.86m x 6.26m (22'6" x 20'6" ))
Games Room (6.86m x 6.26m (22'6" x 20'6"))
Gym (3.58m x 2.21m (11'8" x 7'3" ))
Leisure Complex (14.9m x 6.66m (48'10" x 21'10" ))
Wet Room & Guest Wc
Fitted Bar And Kitchenette
Infrared Sauna & Hot Tub
Master Bedroom (4.37m x 3.57m (14'4" x 11'8" ))
Ensuite Shower Room (3.58m x 2m (11'8" x 6'6"))
Bedroom Two (4.13m x 3.58m (13'6" x 11'8" ))
Bedroom Three (3.58m x 3.54m (11'8" x 11'7" ))
Bedroom Four (3.4m x 2.23m (11'1" x 7'3"))
Family Bathroom (2.56m x 2.23m (8'4" x 7'3" ))
Double Garage (6.22m x 5.95m (20'4" x 19'6" ))
Property info
Windleylodge-High.Jpg View original

Windleylodgesharnfordroadastonflamville-High (2).J View original

For more information about this property, please contact
Webbs Estate Agent, WS9 on +44 1922 716122 * (local rate)
Disclaimer
Property descriptions and related information displayed on this page, with the exclusion of Running Costs data, are marketing materials provided by Webbs Estate Agent, and do not constitute property particulars. Please contact Webbs Estate Agent for full details and further information. The Running Costs data displayed on this page are provided by PrimeLocation to give an indication of potential running costs based on various data sources. PrimeLocation does not warrant or accept any responsibility for the accuracy or completeness of the property descriptions, related information or Running Costs data provided here.












































































































.png)
