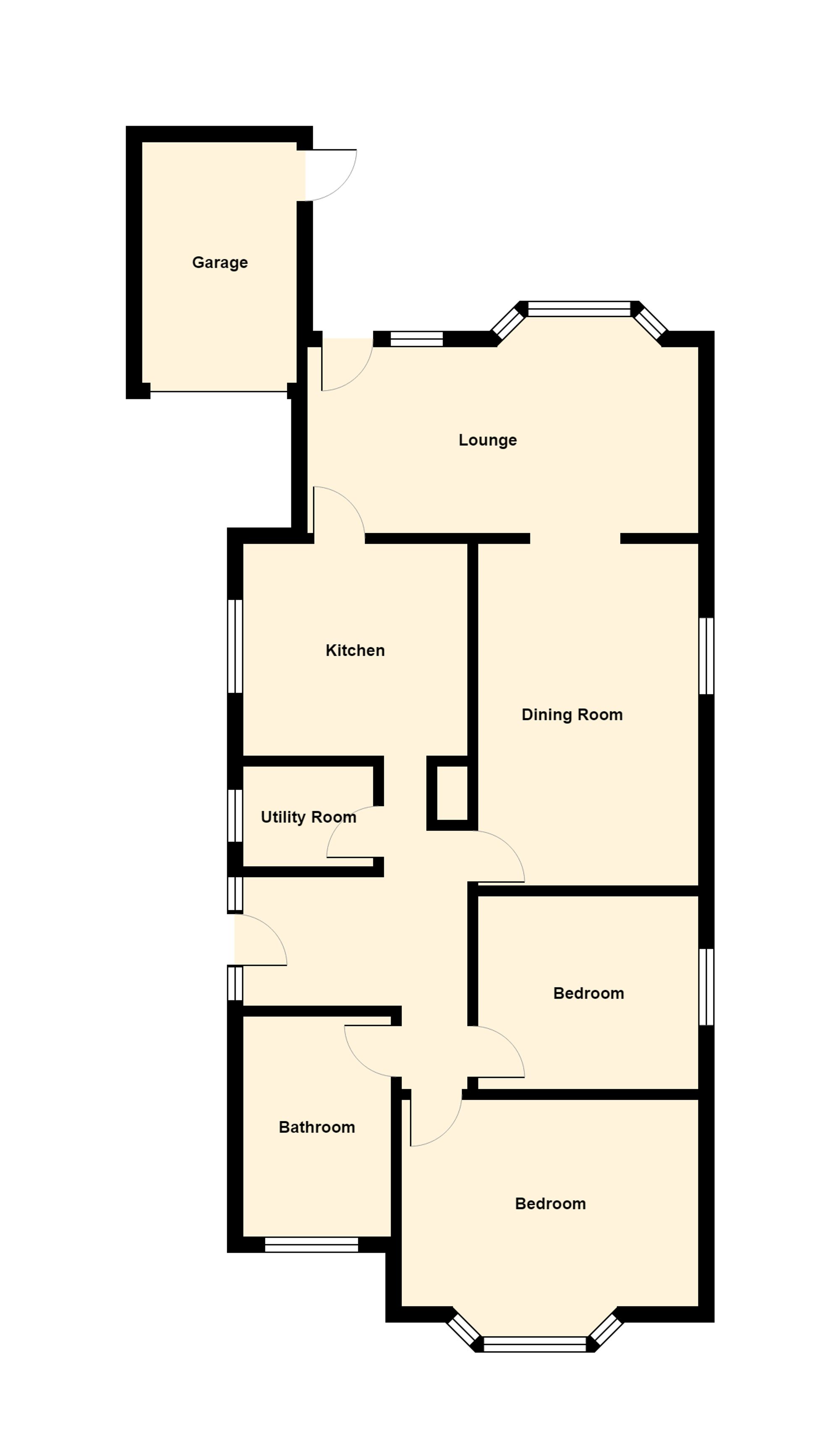Detached bungalow for sale in Marcus Avenue, Thorpe Bay SS1
Just added* Calls to this number will be recorded for quality, compliance and training purposes.
Utilities and more details
Property features
- Reception Hall 12'2 x 6'9
- Extended detached bungalow
- Utility/WC room 5'9 x 5'6
- Lounge 20'9 x 12'3
- Dining Room/Bedroom 3 16'11 x 11'10
- Large four piece bathroom
- West backing rear garden
- Garage and off street parking
- Within easy access of Thorpe Bay Broadway
Property description
Nestled within a sought-after area, this extended 3-bedroom detached bungalow presents a wonderful opportunity for potential buyers. As you step into the generously proportioned reception hall, you are greeted by the spacious lounge, ideal for relaxation and entertaining. The property boasts a versatile dining room/3rd bedroom, a utility/WC room for added convenience, and a large four-piece bathroom offering a touch of luxury. With a rear garden that faces west, residents can enjoy leisurely mornings or evenings in the sun-soaked outdoor space. Furthermore, the property includes a garage and off-street parking, ensuring practicality meets comfort seamlessly. Within easy reach of Thorpe Bay Broadway, residents can benefit from convenient amenities and transport links at their doorstep.
Externally, the property features a paved patio leading to an attractively landscaped west-facing garden, complete with a feature covered area - perfect for outdoor gatherings or serene moments alone. The block-paved driveway provides ample parking for multiple vehicles, while also granting access to the detached garage with an up-and-over door to the front. With side gate access enhancing privacy and convenience, this property offers a harmonious balance between indoor comfort and outdoor tranquillity – making it a true oasis for its future occupants.
Location
Thorpe Bay Broadway is within just a short walk with its array of shops and mainline train station.
Entrance Hall (3.70m x 2.05m)
Textured ceiling, built in cupboard, double radiator, thermostat control switch, loft hatch with drop down ladder.
Utility/WC (1.75m x 1.67m)
Obscure double glazed window to side, base level unit, cupboard housing plumbing for washing machine, low flush wc, circular sink unit with mixer taps inset into work surface, eye level cupboard housing wall mounted Valiant boiler for hot water and gas central heating (not tested).
Kitchen/Breakfast Room (3.37m x 3.22m)
Obscure double glazed window to side, fitted Magnet base and eye level white gloss units, built in microwave, AEG electric hob with extractor fan above, Miele oven grill with heated drawer, Miele integrated dishwasher, Miele built in cooker, ceramic worktops with one and a half bowl sink unit with instant hot water tap and mixer taps and waste disposal, integrated fridge/freezer, pull-out spice rack, smooth plastered ceiling.
Lounge (6.32m x 3.73m)
Double glazed window to rear and side, ornate coving, smooth plastered ceiling, two central lights, two radiators, double glazed doors leading to garden.
Dining Room/Bedroom 3 (5.15m x 3.60m)
Obscure double glazed windows to side, radiator, feature fireplace, coving to smooth plastered ceiling.
Master Bedroom (4.31m x 4.06m)
Double glazed bay window to front, double radiator, fitted wardrobes, coving to smooth plastered ceiling.
Bedroom 2 (2.99m x 2.74m)
Double glazed window to side, radiator, coving, built in cupboard.
Bathroom (3.37m x 2.46m)
Exceptionally large bathroom with four piece suite comprising panelled bath with mixer taps and shower attachment, separate shower cubicle, low flush wc, twin sink units with mixer taps, electric heater, coving, spot lights to ceiling.
Garden
Paved patio leading to a well stocked and attractive west backing garden with access to garage, external tap, feature covered area, side gate access.
Garden
Block paved driveway with parking for several vehicles, access leading to garage.
For more information about this property, please contact
Dedman Gray, SS1 on +44 1702 787852 * (local rate)
Disclaimer
Property descriptions and related information displayed on this page, with the exclusion of Running Costs data, are marketing materials provided by Dedman Gray, and do not constitute property particulars. Please contact Dedman Gray for full details and further information. The Running Costs data displayed on this page are provided by PrimeLocation to give an indication of potential running costs based on various data sources. PrimeLocation does not warrant or accept any responsibility for the accuracy or completeness of the property descriptions, related information or Running Costs data provided here.





































.png)