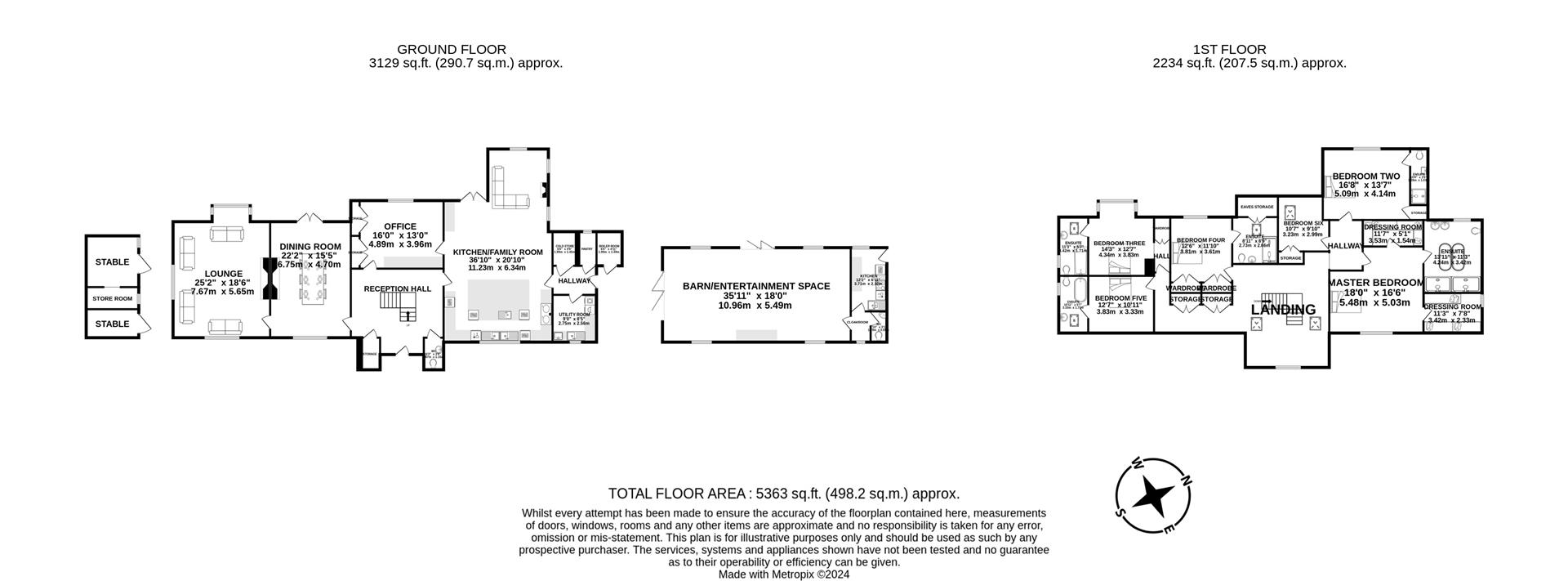Detached house for sale in Roseacre Road, Wharles, Preston PR4
* Calls to this number will be recorded for quality, compliance and training purposes.
Property features
- Six Bedroom
- Mature Gardens
- State-Of-The-Art Kitchen
- Picturesque Surroundings
- Highly Secluded
- Must Be Viewed
- EPC Rating B
- Approx 5363 sq.ft
Property description
Ben Rose Estate Agents are pleased to present to market this extraordinary six-bedroom family home, set within approximately 1.3 acres of picturesque Lancashire countryside. This exclusive property offers a rare blend of modern luxury and rural tranquility, surrounded by mature gardens and open farmlands. There is even equestrian facilities included with a stable and paddock area amongst the gardens. The home is accessed via a private, sweeping driveway, ensuring privacy and seclusion. Despite its idyllic setting, the property remains well-connected, with convenient access to local amenities, including charming farm shops, and excellent travel links, such as the nearby M6 motorway, providing routes to The Lakes District and surrounding towns and cities.
Upon entering the property, you are greeted by a grand reception hall, showcasing an impressive open staircase that leads to a gallery landing above. Off the hall, there is a convenient WC. The spacious lounge is a standout feature, boasting triple aspect windows, including a bay window that offers stunning views of the surrounding gardens. The lounge also features an open fireplace with a multi-fuel burner, which seamlessly opens and connects with the formal dining room. This room is large enough to accommodate a dining table for up to 14 guests and opens onto a delightful outdoor seating area through patio doors. Moving back into the reception hall, you have access to a versatile office space, fitted with desks and storage, making it ideal for a home office or to be used for other uses such as a playroom or even a seventh bedroom.
The heart of the home is undoubtedly the expansive kitchen and family room. This state-of-the-art kitchen, originally a professional chefs, is equipped with Miele appliances throughout, including an Aga oven, four additional ovens, a coffee machine, built-in weighing scales, a wok, deep fryer, boiling tap, and dual extractors. A sizeable kitchen island with quartz worktops serves as a focal point for the room. The kitchen opens into a cozy family area with a log burner and garden views, creating a perfect space for both socializing and everyday family life. From here, a hallway leads to a utility room, a pantry, and even a cold store, providing ample storage and additional functionality.
The first floor continues to impress, starting with a gallery landing that offers a comfortable seating area and access to the six spacious bedrooms. Each bedroom, apart from the sixth, features its own private en-suite, providing convenience and luxury for every member of the family. All bedrooms are equipped with an intercom system, allowing communication throughout the house, creating a boutique hotel style experience for families and guests. The master suite is particularly remarkable, featuring dual dressing rooms with a laundry chute leading directly to the utility room. The master en-suite bathroom is also a true highlight, offering dual freestanding baths and dual showers, providing a spa-like experience at home.
Externally, the property continues to offer exceptional features. The sweeping driveway provides ample parking space for multiple vehicles and is complemented by the beautifully landscaped gardens that surround the home. The gardens include several lawned areas, a paddock with stables, and an orchard, all providing a high level of seclusion and taking full advantage of the breathtaking countryside views. To the rear, there is a hot tub and a seating area, perfect for outdoor relaxation and entertaining. Additionally, the property includes a fully converted barn, which has been meticulously renovated while retaining its original beamed ceilings. This versatile space is currently used as an entertainment venue, complete with a bar area, bi-fold doors opening to the gardens, a modern kitchen area, and a cloakroom with WC. This space also offers potential for business use or as a private venue, adding to the home's appeal.
This exceptional property offers a rare opportunity to own a truly unique family home, combining luxury living with the peace and beauty of the Lancashire countryside.
Property info
For more information about this property, please contact
Ben Rose Estate Agents - Longton, PR4 on +44 1772 937485 * (local rate)
Disclaimer
Property descriptions and related information displayed on this page, with the exclusion of Running Costs data, are marketing materials provided by Ben Rose Estate Agents - Longton, and do not constitute property particulars. Please contact Ben Rose Estate Agents - Longton for full details and further information. The Running Costs data displayed on this page are provided by PrimeLocation to give an indication of potential running costs based on various data sources. PrimeLocation does not warrant or accept any responsibility for the accuracy or completeness of the property descriptions, related information or Running Costs data provided here.






























































.png)
