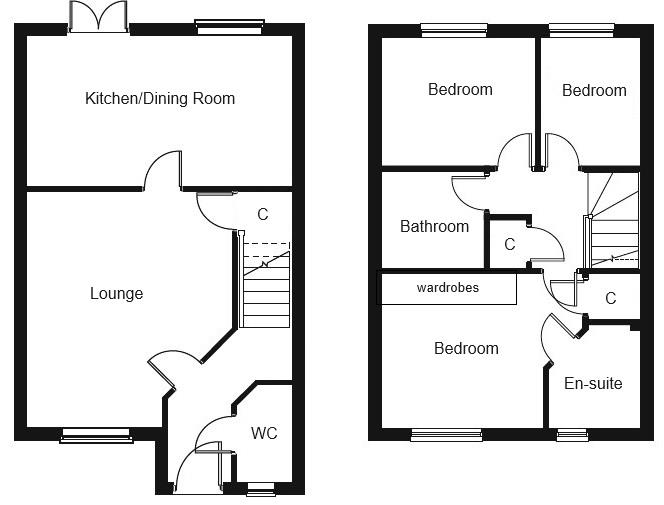Terraced house for sale in Spencer Drive, Stockton-On-Tees TS20
* Calls to this number will be recorded for quality, compliance and training purposes.
Property features
- Mid terrace house
- 3 bedrooms
- Ensuite to master bedroom
- Downstairs WC
- Rear garden with patio and lawn
- Double driveway
- Electric car charging point
- Ideal first time buy
Property description
Welcome to this immaculate three bedroom mid-terrace home, located just off Junction Road in Norton. Whether you're a first-time buyer or looking for a family home, this property offers everything you need for comfortable living.
The ground floor features a welcoming hallway with access to a convenient cloakroom/WC, a cosy lounge, and a modern kitchen/dining room. The kitchen is fitted with high-gloss cupboards, integrated appliances, and French doors that open up to the rear garden. Upstairs, you'll find three bedrooms, including a master bedroom with an en-suite bathroom and built-in wardrobes. A family bathroom completes the first floor. The accommodation is gas centrally heated and double glazed.
The front of the property offers a double driveway and an electric car charging point. The rear garden is mainly laid to lawn, with a patio area perfect for outdoor dining, and includes a timber shed for additional storage.
Situated only a short walk from Norton High Street with its village green and duck pond. With a wide range of local shops, bars and restaurants and bus services available to Stockton town centre and with the A19 nearby providing easy access to the surrounding residential and commercial areas.
Hall
Lounge (4.32m x 3.61m (14'2" x 11'10"))
Kitchen/Dining Room (4.62m x 2.64m (15'2" x 8'8"))
Wc (1.65m x 0.89m (5'5" x 2'11"))
Landing
Bedroom One (2.87m x 2.92m (9'5" x 9'7"))
Ensuite (1.88m x 1.60m (6'2" x 5'3"))
Bedroom Two (2.67m x 2.29m (8'9" x 7'6"))
Bedroom Three (2.29m x 1.85m (7'6" x 6'1"))
Bathroom (1.78m x 1.68m (5'10" x 5'6"))
Property info
For more information about this property, please contact
Gowland White - Chartered Surveyors, TS18 on +44 1642 966057 * (local rate)
Disclaimer
Property descriptions and related information displayed on this page, with the exclusion of Running Costs data, are marketing materials provided by Gowland White - Chartered Surveyors, and do not constitute property particulars. Please contact Gowland White - Chartered Surveyors for full details and further information. The Running Costs data displayed on this page are provided by PrimeLocation to give an indication of potential running costs based on various data sources. PrimeLocation does not warrant or accept any responsibility for the accuracy or completeness of the property descriptions, related information or Running Costs data provided here.





























.png)

