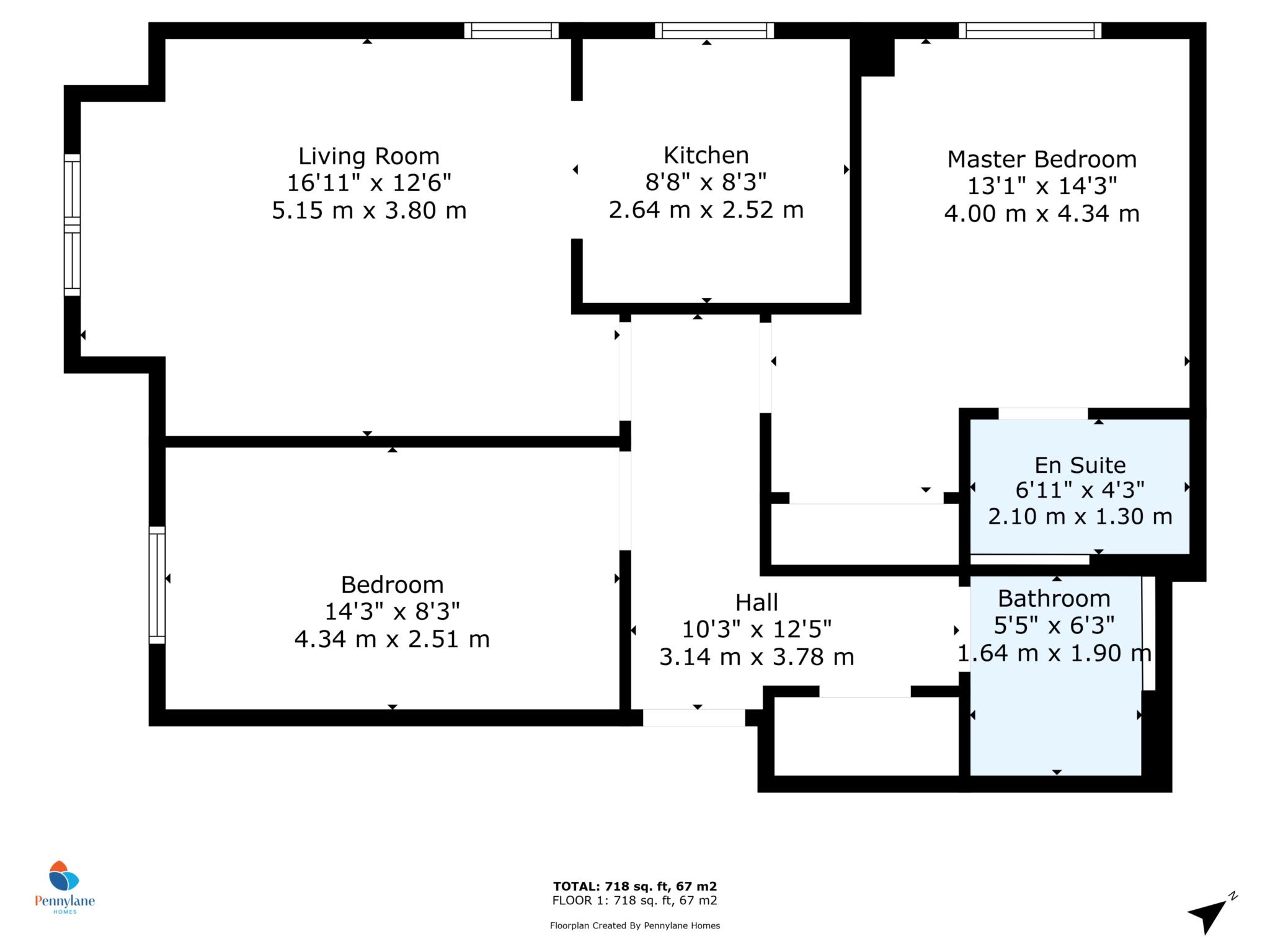Semi-detached house for sale in Lapwing Crescent, Ferry Village PA4
Just added* Calls to this number will be recorded for quality, compliance and training purposes.
Property features
- Top Floor Apartment
- Secure Door Entry
- Allocated Parking
- Less than 5 Years Old
- Built by Robertson Homes
- Gas Central Heating & Double Glazing
- Sought After Area
- Master Bedroom with En-suite Shower Room
Property description
This flat is situated on the top floor, offering stunning views of the surrounding area and plenty of natural light. Built by renowned developers Robertson Homes, the property is located in the highly sought-after Ferry Village in Renfrew.
Boasting two spacious bedrooms, the master of which benefits from an en-suite shower room, this property is perfect for those seeking a comfortable and stylish living space.
The flat also features a modern bathroom, a bright and airy living room, and double glazing throughout, ensuring a warm and cosy atmosphere all year round. The gas central heating system provides efficient and cost-effective heating, making this property an ideal choice for those looking to save on energy bills.
Parking is available for one vehicle, providing convenient and secure off-street parking for residents.
The property is within short walking distance of Clyde View Park and the nearby Renfrew riverside walkway. There is also a wide variety of retail and leisure amenities on your doorstep at the nearby Braehead Centre. Renfrew Town Centre is also easily accessible providing shops, banks, cafes and a post office. Local schooling is readily available both at primary and secondary levels. Lapwing Crescent also enjoys excellent proximity to the M8 Network, Clyde Tunnel and local bus routes.
Living Room - 16'11" (5.16m) x 12'6" (3.81m)
Kitchen - 8'8" (2.64m) x 8'3" (2.51m)
Hall - 10'3" (3.12m) x 12'5" (3.78m)
Master Bedroom - 13'1" (3.99m) x 14'3" (4.34m)
En-suite - 6'11" (2.11m) x 4'3" (1.3m)
Bedroom 2 - 14'3" (4.34m) x 8'3" (2.51m)
Bathroom - 5'5" (1.65m) x 6'3" (1.91m)
Notice
Please note we have not tested any apparatus, fixtures, fittings, or services. Interested parties must undertake their own investigation into the working order of these items. All measurements are approximate and photographs provided for guidance only.
Property info
For more information about this property, please contact
Penny Lane Homes, PA4 on +44 141 376 7875 * (local rate)
Disclaimer
Property descriptions and related information displayed on this page, with the exclusion of Running Costs data, are marketing materials provided by Penny Lane Homes, and do not constitute property particulars. Please contact Penny Lane Homes for full details and further information. The Running Costs data displayed on this page are provided by PrimeLocation to give an indication of potential running costs based on various data sources. PrimeLocation does not warrant or accept any responsibility for the accuracy or completeness of the property descriptions, related information or Running Costs data provided here.






















.png)
