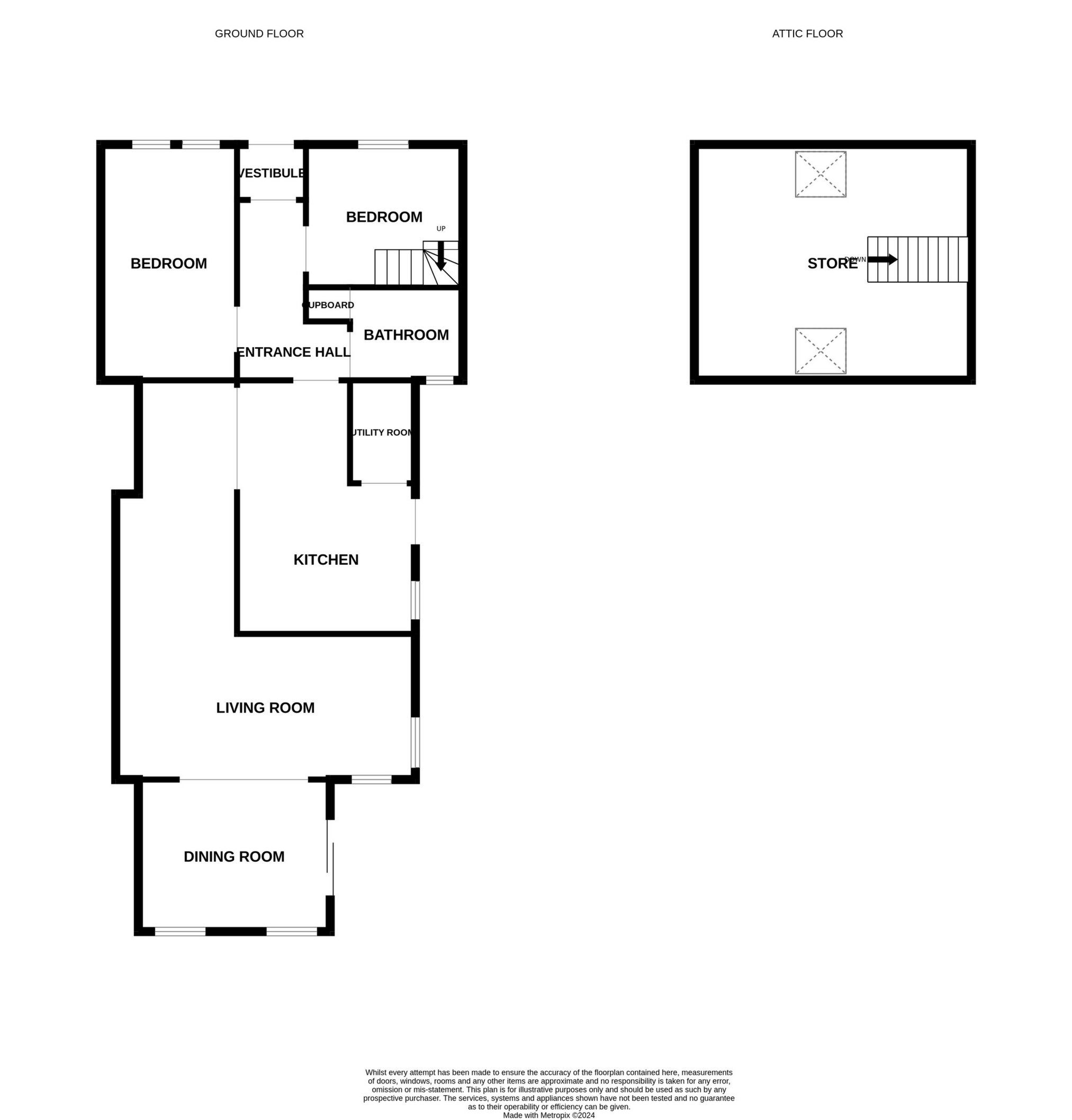Cottage for sale in Main Street, Leuchars KY16
Just added* Calls to this number will be recorded for quality, compliance and training purposes.
Property features
- Terraced Cottage with Large Rear Garden, Garage & Driveway
- Semi-Open Lounge, Dining/Sun Room & Kitchen with Utility
- Two Bedrooms; Attic Room; Bathroom
- Popular Village with Train Station; 5 Miles from St Andrews
Property description
Detailed Description
Enjoying a generous plot with driveway and garage, 53 Main Street is a terraced cottage set within the village of Leuchars. The accommodation includes a semi-open plan lounge, dining/sun room and kitchen with utility, two bedrooms, a fantastic attic room and bathroom. Number 53 lies just a short walk from Leuchars Station, the Fife coastal path and St Michaels Golf Club.
Accommodation:
The front door opens into a vestibule, which then leads through to the welcoming entrance hall.
The semi open plan lounge, dining room and kitchen sit to the rear of the house, enjoying a sunny south-westerly aspect and a view over the rear garden. The lounge and dining room can be configured in a number of ways to suit individual requirements and the lounge features a traditional wood burning stove.
An arch leads through to the dining room, which is a very bright space with patio doors leading outside.
The kitchen receives morning sunshine and has a door leading out to the side of the house. Wall and floor mounted units provide a good amount of storage space, whilst allowing room for freestanding appliances.
A utility room adjoins the kitchen, and has plumbing in place for a washing machine. This space also provides extra fitted units and houses the boiler.
Bedroom one is a spacious double room which look out to the front of the property, enjoying early morning sunshine and offering plenty of space for freestanding furniture.
Bedroom two also looks out to the front and is a bright single room which would also make an excellent home office.
Stairs in bedroom two lead up to the attic room which is not an official bedroom, but is fully floored and lined, has two Velux windows and access to eaves storage.
A family bathroom completes the accommodation with corner bath and over-bath rainfall shower, WC, whb and fitted linen cupboard.
Outdoor Areas:
Number 53 offers a driveway, garage and generous garden, all of which sit to the rear of the property.
The driveway is accessed via Mears Court and has plenty of space to park two vehicles. The 1.5 garage with power supply sits under a pithed and tiled roof and had has timber double doors for vehicle access, as well as a pedestrian door.
The garden receives sunshine all day long and is mostly laid with stone chips. There are colourful, well-stocked borders which provide plenty of interest, as well as a drying green and two timber sheds, one of which benefits from a power supply.
Location:
Number 53 sits centrally within the small town of Leuchars, just a short walk from the train station, coastal path and St Michaels Golf Club. The desirable town of Leuchars offers a great range of local amenities including a primary school, shops, doctor's surgery, post office, pubs and main line railway station, making it an excellent location for commuting to larger centres. Secondary schooling is at Madras College in St Andrews, which lies just 5 miles to the south east. Leuchars also offers some lovely countryside walks and is situated close to Tentsmuir forest and beach.
Please find a copy of the Home Report on our website:
Home Report also available entering postcode KY16 0HE.
Lounge: 92'8" x 16'5" (28.24m x 5.00m)
Dining/Sun Room: 4.14m x 3.00m (13'7" x 9'10")
Kitchen: 2.85m x 2.40m (9'4" x 7'10")
Utility: 1.80m x 0.95m (5'11" x 3'1")
Bedroom 1: 4.85m x 2.71m (15'11" x 8'11")
Bedroom 2: 3.14m x 2.86m (10'4" x 9'5")
Attic Room: 4.77m x 4.50m (15'8" x 14'9")
Bathroom: 3.14m x 1.84m (10'4" x 6'0")
Property info
For more information about this property, please contact
Lawrie Estate Agents, KY15 on +44 1334 408956 * (local rate)
Disclaimer
Property descriptions and related information displayed on this page, with the exclusion of Running Costs data, are marketing materials provided by Lawrie Estate Agents, and do not constitute property particulars. Please contact Lawrie Estate Agents for full details and further information. The Running Costs data displayed on this page are provided by PrimeLocation to give an indication of potential running costs based on various data sources. PrimeLocation does not warrant or accept any responsibility for the accuracy or completeness of the property descriptions, related information or Running Costs data provided here.





































.png)
