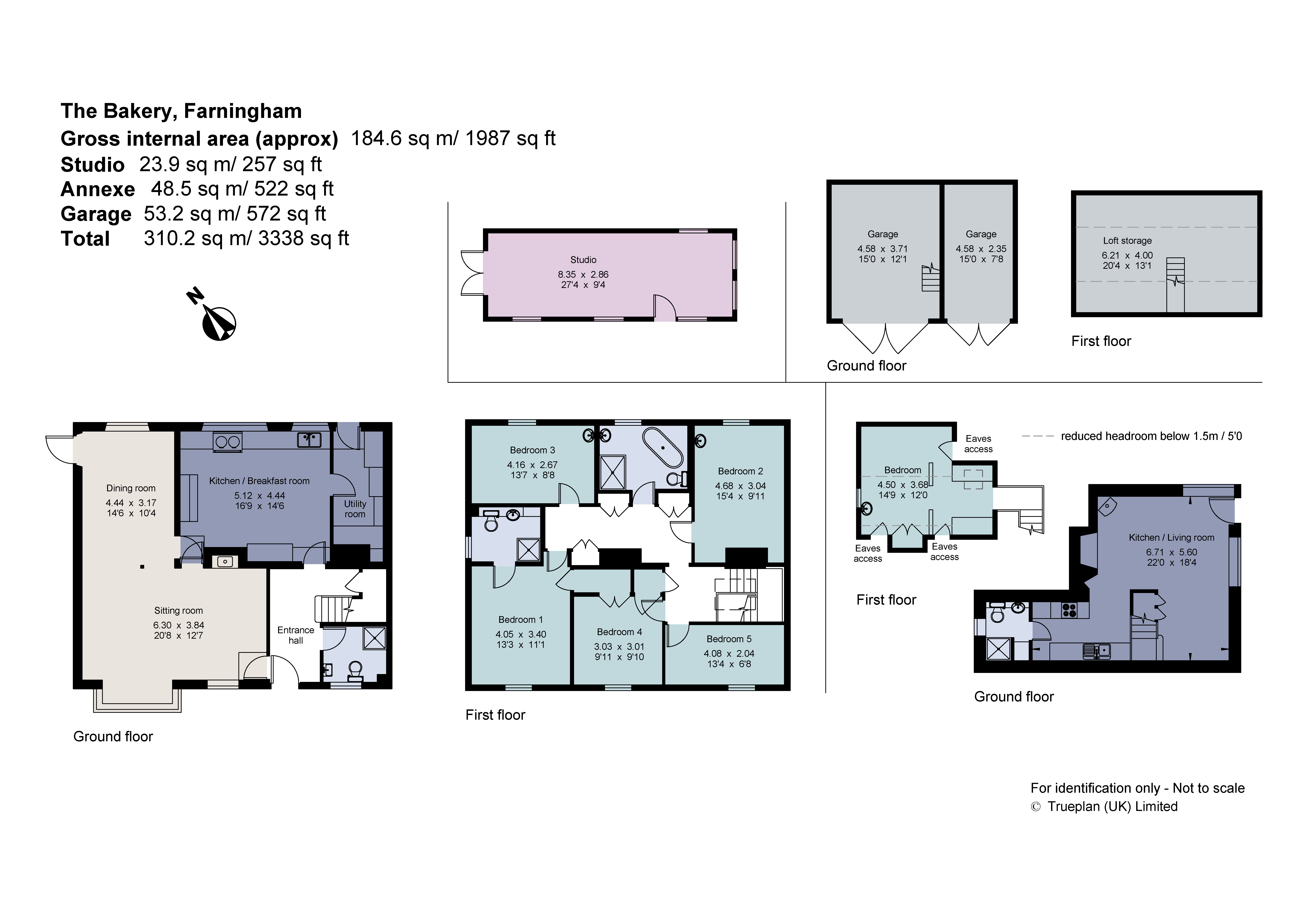Detached house for sale in High Street, Farningham, Dartford, Kent DA4
Just added* Calls to this number will be recorded for quality, compliance and training purposes.
Property features
- Immaculately presented throughout
- Character features
- Central village location
- Excellent ancillary accommodation
- Eynsford station approx. 1.7 miles
- Garaging & a separate studio
- Wonderful gardens
- EPC Rating = D
Property description
Superb Grade II listed village home with excellent ancillary accommodation, set in spectacular gardens
Description
The Bakery is a wonderful character home, built in the 17th Century and benefitting from an excellent one bed annexe. This Grade II listed, part-weather boarded property occupies a central position within the picturesque village of Farningham and backs on to the village cricket pitch. The bright, well-proportioned and versatile accommodation has been beautifully refurbished and maintained by the current owners, and is ideal for entertaining and family living. Salient points include exposed floorboards and ceiling beams, an attractive fireplace inset with a wood burning stove, multi-pane sash windows, column radiators, a fitted kitchen, stylish bathroom suites and five bedrooms. Also of note are the spectacular part-walled gardens, a detached studio and a detached double garage with a storeroom above, with the total plot amounting to about 0.5 acres. The Bakery is well located for road and rail links, with Enysford station and the M25/Junction 3 within 1.7 miles and 2 miles, respectively.
The sitting room and adjoining dining room have a double aspect and are of excellent proportions, with the sitting room featuring a square bay window and fireplace inset with a wood burning stove, and the dining room with access to the rear terrace.
The charming kitchen/breakfast room has lovely views over the rear garden and is fitted with a comprehensive range of wall and base units, a Welsh dresser, butler sink, Aga and other appliances.
An adjoining utility room provides further storage, space for appliances and access to outside.
A well-appointed shower room completes the ground floor.
Arranged over the first floor is the principal bedroom, with built-in wardrobes and a stylish en suite shower room.
There are four further well-sized bedrooms, one with built-in wardrobes and two with wash basins.
A contemporary bathroom with a separate shower and a roll top slipper bath completes the accommodation.
The detached annexe provides excellent ancillary accommodation and features an original bakers oven, a wood burning stove and a striking vaulted ceiling with exposed joists and ceiling beams.
To the ground floor there is a living/dining room, a modern shower room and a well-appointed kitchen, fitted with an oven and hob, dishwasher, fridge freezer and washing machine. A staircase with storage under rises to the first floor and a double aspect bedroom, with a wash basin, skylight and fitted storage.
To the outside, adjacent to the annexe, there is a paved seating area, covered by a pergola adorned with wisteria.
The part-walled rear gardens have a southerly aspect and create a wonderful backdrop to the property, with a large paved terrace providing an ideal area for al fresco entertaining. The level lawn features two summer houses, a further paved seating area and is interspersed a wide variety of herbaceous shrubs, fruit, deciduous and evergreen trees, which together with the well-stocked borders, provide privacy and year round interest.
The property is approached via a set of gates, leading on to a gravel driveway, a detached double garage with a large loft to the first floor, ideal for storage, and a detached double aspect studio that is currently utilised as store room. To the front of the property, a low level brick wall and curved wrought iron fence with a gate enclose a path flanked by established roses and lavender.
Location
The Bakery is situated in the heart of the popular village of Farningham with its public houses, church, village hall and primary school.
Shopping: Swanley (3.1 miles), Sevenoaks (8.8 miles), Bluewater (7.9 miles).
Rail Services: Eynsford (1.7 miles), Farningham Road (1.9 miles) and Swanley (2.8 miles) to London Victoria. Sevenoaks (8.8 miles) to Charing Cross/Cannon Street, Waterloo and London Bridge. Ebbsfleet International Station (9.6 miles) to London St Pancras and Paris.
Nursery and Primary Schools: Farningham, Eynsford, Shoreham and Otford.
Grammar Schools: Well-regarded boys’ and girls’ Grammar schools in Dartford, Tonbridge and Sevenoaks.
Private Schools: Sevenoaks, Tonbridge, Sackville and Walthamstow Hall Public Schools. Various Preparatory Schools in Sevenoaks, Otford and Tonbridge. Radnor House in Sundridge.
Communications: The M25 junction 3 is 2 miles away and provides access to London, Dartford Tunnel, Gatwick, Stansted and Heathrow airports. The A2 provides access into central London and to the O2 arena in Greenwich as well as to Ebbsfleet International Station.
All distances are approximate.
Square Footage: 1,987 sq ft
Acreage:
0.51 Acres
Directions
From Junction 3 of the M25, follow signs for A20 West Kingsdown/A225 Farningham. Continue over the next roundabout and at the second roundabout take the third exit onto Dartford Road. Continue to the end and turn right on to the High Street. The Bakery can be found on the left hand side shortly thereafter.
Additional Info
All mains services connected.
Property info
For more information about this property, please contact
Savills - Sevenoaks, TN13 on +44 1732 658625 * (local rate)
Disclaimer
Property descriptions and related information displayed on this page, with the exclusion of Running Costs data, are marketing materials provided by Savills - Sevenoaks, and do not constitute property particulars. Please contact Savills - Sevenoaks for full details and further information. The Running Costs data displayed on this page are provided by PrimeLocation to give an indication of potential running costs based on various data sources. PrimeLocation does not warrant or accept any responsibility for the accuracy or completeness of the property descriptions, related information or Running Costs data provided here.



























.png)