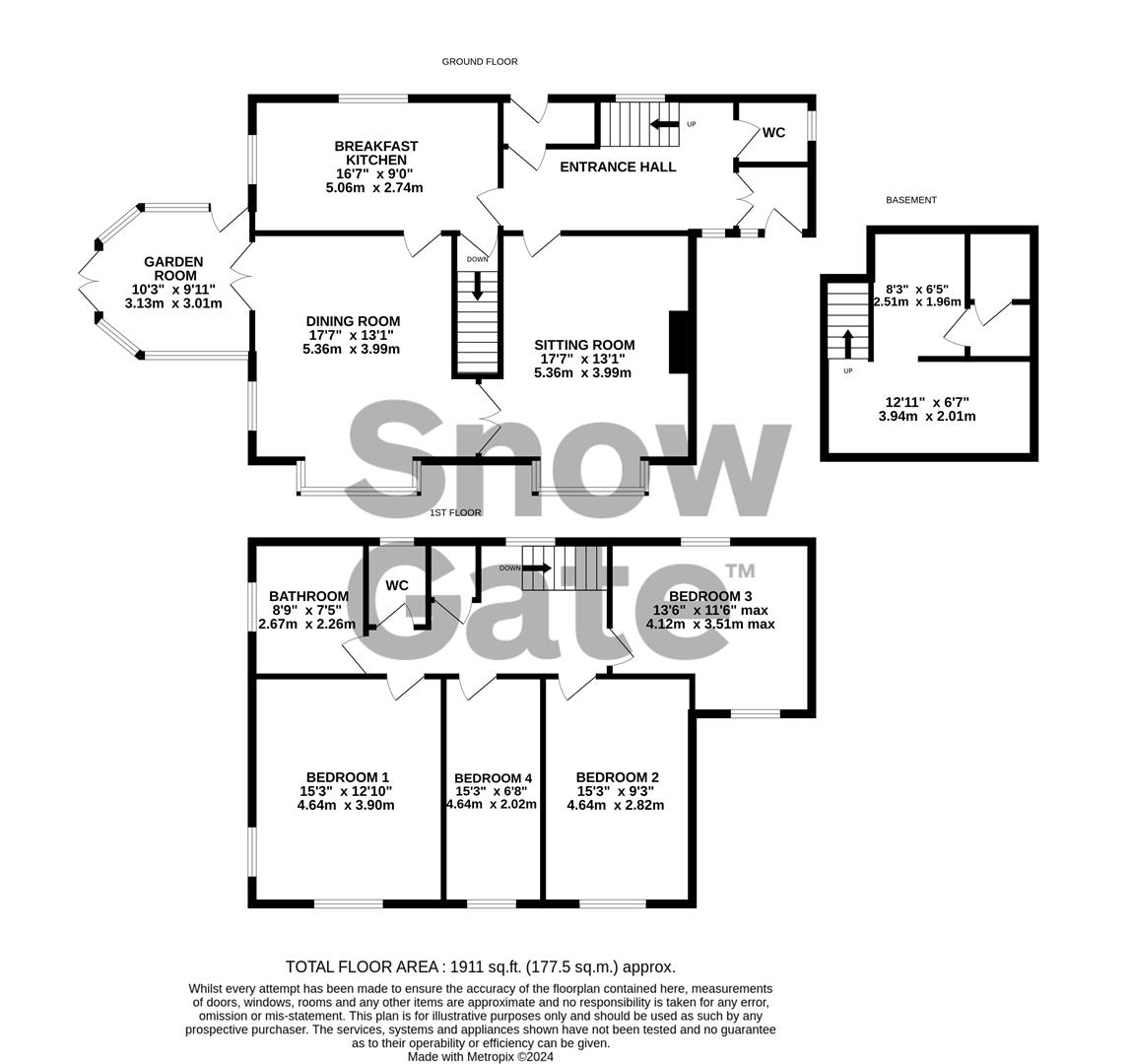Detached house for sale in Stone Leigh, Thongsbridge, Holmfirth HD9
Just added* Calls to this number will be recorded for quality, compliance and training purposes.
Property features
- Four bedroom detached family home with lovely views
- Large plot (over 0.4 of an acre) with beautiful gardens
- Huge potential for improvement and extension
- Planning permission granted for A stunning family home
- No vendor chain
- Detached double garage and plenty of off road parking
Property description
An excellent opportunity to purchase a four bedroom detached family home in a large mature garden (approx 0.4 acre) in need of modernisation with beautiful views a short walk from all local amenities and Holmfirth High School. Approached via a long private drive there is plenty of off road parking and a detached double garage. Although the possibilities are endless the property has current planning permission to extend and create a stunning detached family home (please see planning application 2020/62/91731/W and 2023/62/92457/W).
Currently comprises entrance porch, spacious hallway, downstairs WC, lounge, sitting room, conservatory, breakfast kitchen, cellar and rear lobby. To the first floor are four bedrooms and family bathroom plus separate WC. Gardens, off road parking and detached double garage.
No vendor chain.
Entrance (1.65m x 1.42m (5'5" x 4'8"))
The front door opens to the tiled porch from where a door opens to the large hallway.
Hallway (5.11m x 2.69m (16'9" x 8'10"))
The spacious hallway has stairs climbing to the first floor landing with a rear aspect garden window, large coats cupboard and doors off to the lounge, breakfast kitchen, downstairs wc and under stairs storage with door to the rear garden.
Down Stairs Wc (1.68m x 1.40m (5'6" x 4'7"))
Comprises a coloured low flush wc and matching wash basin. Obscure window.
Lounge (4.65m x 4.50m (15'3" x 14'9"))
A lovely and light main reception room with a large bay window looking over the front garden and Holme Valley. A coal effect fire is set in a tiled surround. Double doors open to the Sitting Room.
Sitting Room (4.65m x 4.45m (15'3" x 14'7"))
A second excellent sized reception room with a large front aspect bay window with stunning local views and side window over the large garden. Doors open to the conservatory and breakfast kitchen.
Conservatory (3.53m x 3.43m (11'7" x 11'3"))
The conservatory has beautiful garden views and a door to the outside.
Breakfast Kitchen (5.00m x 2.67m (16'5" x 8'9"))
The kitchen comprises a range of base and wall units complete with breakfast bar, stainless steel sink and a half with drainer, ceramic hob, oven, plumbing for dishwasher and space for a dryer. Large dual aspect windows looking over the garden ensure there is no lack of natural light.
Cellar (4.93m x 4.42m (16'2" x 14'6"))
A useful larder/store area.
First Floor Landing
The landing has lovely rear aspect windows and doors off to the bedrooms. Bathroom and separate WC.
Master Bedroom (4.80m x 3.89m (15'9" x 12'9"))
A kingsize bedroom with amazing dual aspect views. Fitted wardrobes.
Bedroom 2 (4.11m x 3.58m (13'6" x 11'9"))
A second kingsize bedroom with fitted wardrobes and lovely front and rear views.
Bedroom 3 (4.67m x 2.92m (15'4" x 9'7"))
An excellent sized third double bedroom with fitted wardrobes and far reaching front aspect views.
Bedroom 4 (4.70m x 2.01m (15'5" x 6'7"))
A large fourth bedroom with classic Holme Valley views.
Bathroom (2.67m x 2.26m (8'9" x 7'5"))
The bathroom has a side aspect window looking over the garden and a coloured suite including a bath, with shower over and pedestal wash basin. Airing cupboard.
Separate Wc (1.60m x 1.14m (5'3" x 3'9"))
Comprises a low flush WC and wall mounted wash basin.
Garage And Parking
The property has a detached double garage with over head doors. Approached by a long drive there is plenty of tarmac off road parking in addition to the garage.
Garden
The house occupies a large plot which extends to over 0.4 of an acre. As well as the drive, parking and garage there are beautiful gardens all of which enjoy elevated lovely local views.
Planning Permission
There are 2 planning applications on Kirklees - 2020/62/91731/W and 2023/62/92457/W
Property info
For more information about this property, please contact
SnowGate, HD9 on +44 1484 973900 * (local rate)
Disclaimer
Property descriptions and related information displayed on this page, with the exclusion of Running Costs data, are marketing materials provided by SnowGate, and do not constitute property particulars. Please contact SnowGate for full details and further information. The Running Costs data displayed on this page are provided by PrimeLocation to give an indication of potential running costs based on various data sources. PrimeLocation does not warrant or accept any responsibility for the accuracy or completeness of the property descriptions, related information or Running Costs data provided here.











































.png)
