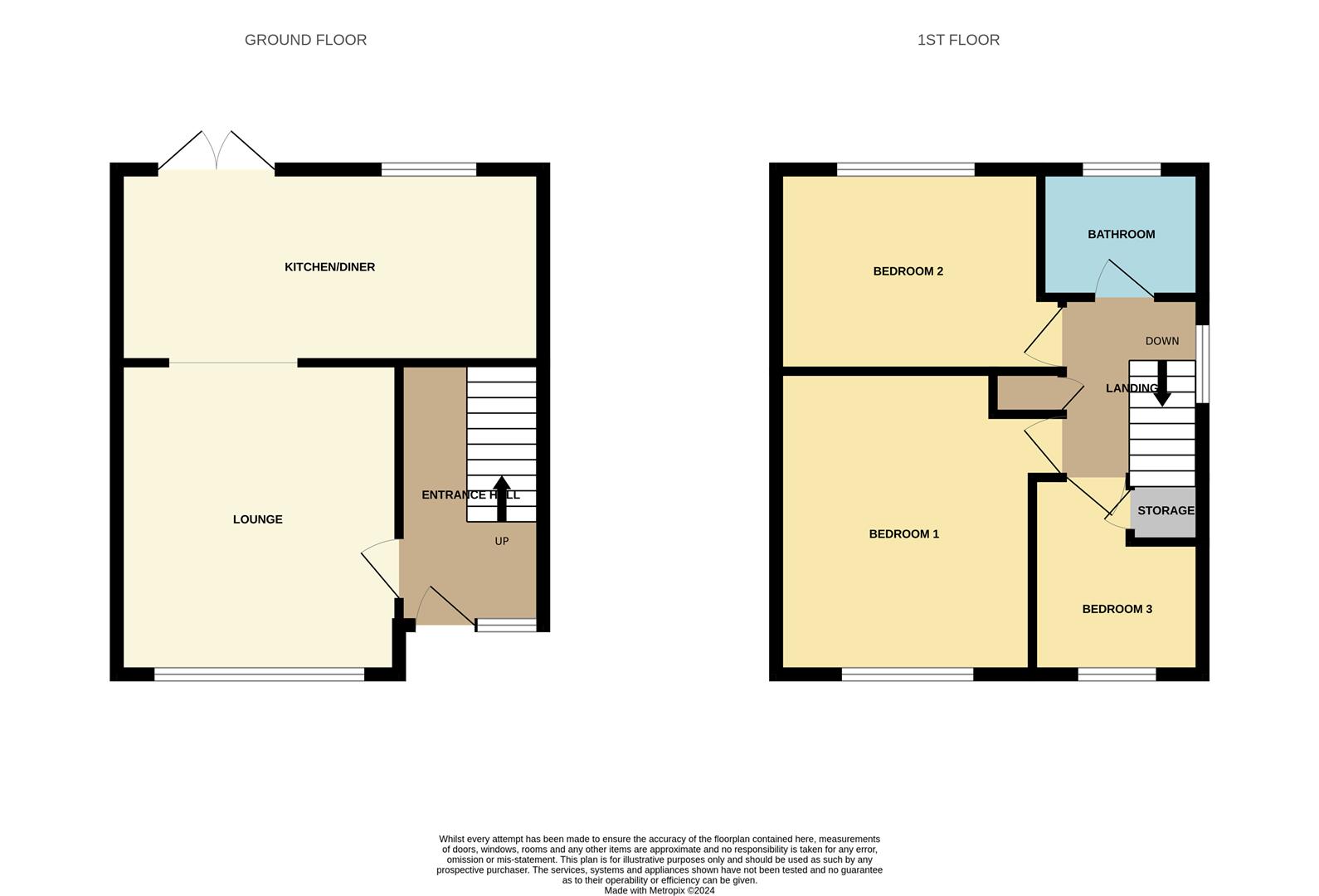Semi-detached house for sale in Hough Hill Road, Stalybridge SK15
* Calls to this number will be recorded for quality, compliance and training purposes.
Utilities and more details
Property features
- Stylishly Presented Three-Bed Semi
- Good Size Corner Plot Offering Potential To Extend (STP)
- Driveway And Garage To Rear
- Close To Cheethams Park
- Modern Fitted Kitchen With Integrated Appliances
- Fitted Wardrobes To Master Bedroom
- Popular Location With Good Commuter Links
- Simply Must Be Viewed Internally
Property description
Dawsons are pleased to offer for sale this stunningly presented three-bedroom, semi-detached family home. The property comes onto the market in first class decorative order throughout and occupies a good size corner plot and is situated in a most popular and convenient location. New Ideal boiler installed (July 2024) ** Viewing highly recommended **.
The Accommodation Briefly Comprises:
Entrance hallway, good size lounge open to the dining kitchen with its stylishly re-fitted units and integrated appliances. The dining area has French doors onto the rear garden.
To the first floor there are three well-proportioned bedrooms and bathroom/WC with modern white suite.
Externally, the property occupies a good size corner plot with lawned gardens to the front and side with a flagged area to the rear ideal for entertaining. Beyond the rear garden, there is a driveway providing off-road parking leading to a single garage which has access into the rear garden area.
The property is within easy reach of Stalybridge town centre which provides a range of shopping and recreational amenities. The town centre's bus and train stations provide excellent commuter links. Also within easy reach are several local junior and high schools with Cheethams Park also being within close proximity.
The Accommodation In Detail Comprises:
Ground Floor
Entrance Hallway
Composite style security door with uPVC double-glazed side light, solid wooden flooring, recess spotlights, central heating radiator.
Lounge (4.01m x 3.48m (13'2 x 11'5))
UPVC double-glazed window, central heating radiator.
Dining Kitchen (5.49m x 2.49m (18'0 x 8'2))
One and a half bowl single drainer stainless steel sink unit, a range of modern wall and floor mounted units including larder unit, built-in stainless steel double oven, four ring induction hob, plumbing for automatic washing machine, uPVC double-glazed window, recess spotlights, central heating radiator.
Off the dining area there are uPVC double-glazed French doors.
First Floor
Landing
Loft access, uPVC double-glazed window, recess spotlights, built-in storage cupboard.
Bedroom 1 (4.04m x 3.58m reducing to 3.25m (13'3 x 11'9 reduc)
Fitted wardrobes, uPVC double-glazed window, central heating radiator.
Bedroom 2 (3.30m x 2.57m plus door recess (10'10 x 8'5 plus d)
Laminate flooring, uPVC double-glazed window, central heating radiator.
Bedroom 3 (2.57m x 2.16m including bulkhead storage cupboard)
UPVC double-glazed window, central heating radiator.
Bathroom/Wc (2.08m x 1.65m (6'10 x 5'5))
Modern white suite having panelled bath with shower over, pedestal wash hand basin, low-level WC, fully tiled, tiled floor, uPVC double-glazed window, heated chrome towel rail/radiator, recess spotlights.
External
The front garden is laid to lawn as is the good size side garden which offers potential for the property to be extended (STP).
The rear garden is flagged providing a private entertaining space ideal for BBQ etc.
Beyond the rear garden there is a block-paved driveway providing off-road parking leading to a detached garage with personnel door leading onto the rear garden area.
Tenure
Leasehold - Solicitors to confirm.
Council Tax
Council Tax Band "C".
Viewings
Strictly by appointment with the Agents.
Property info
For more information about this property, please contact
WC Dawson & Son, SK15 on +44 161 937 6395 * (local rate)
Disclaimer
Property descriptions and related information displayed on this page, with the exclusion of Running Costs data, are marketing materials provided by WC Dawson & Son, and do not constitute property particulars. Please contact WC Dawson & Son for full details and further information. The Running Costs data displayed on this page are provided by PrimeLocation to give an indication of potential running costs based on various data sources. PrimeLocation does not warrant or accept any responsibility for the accuracy or completeness of the property descriptions, related information or Running Costs data provided here.





































.png)

