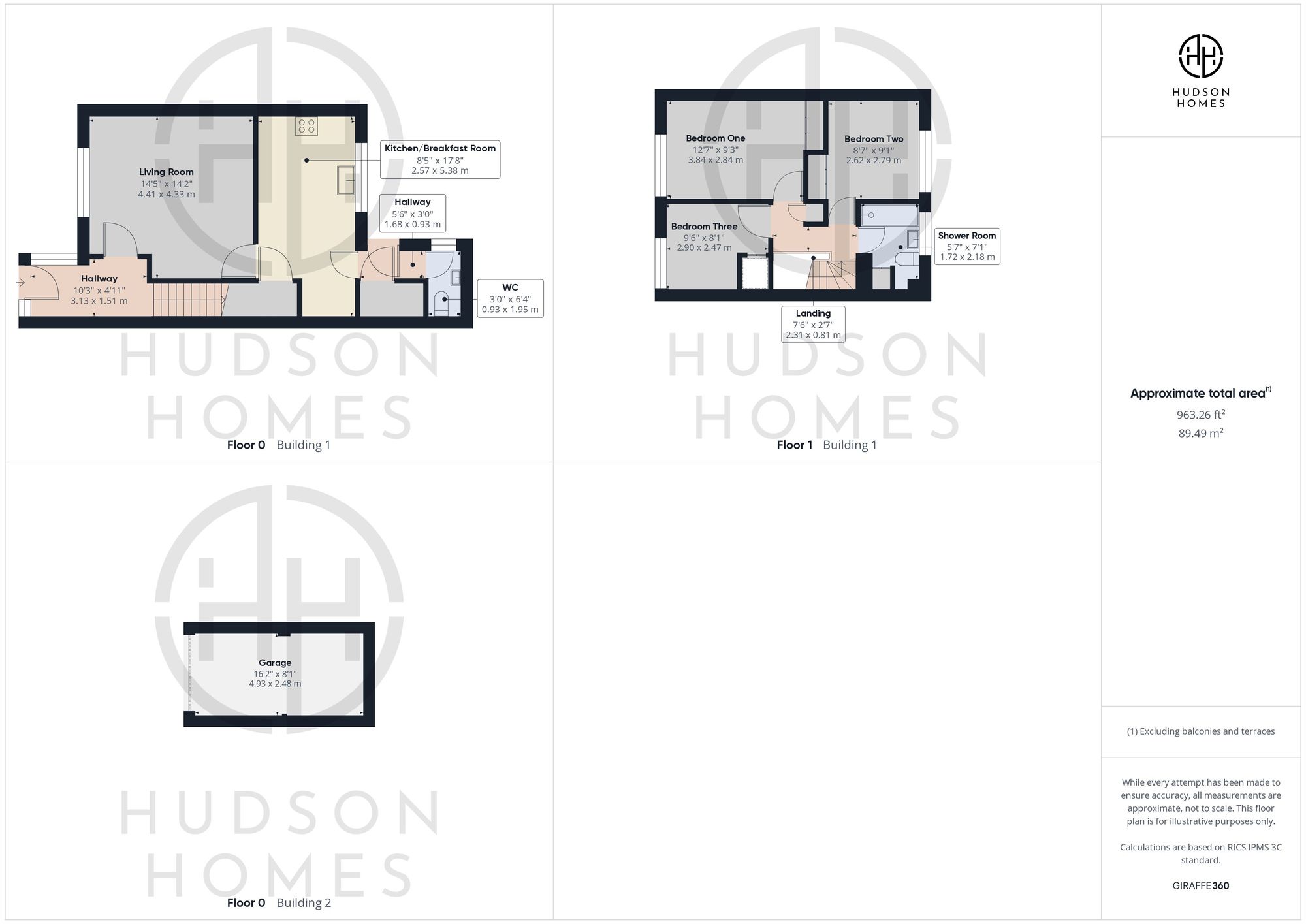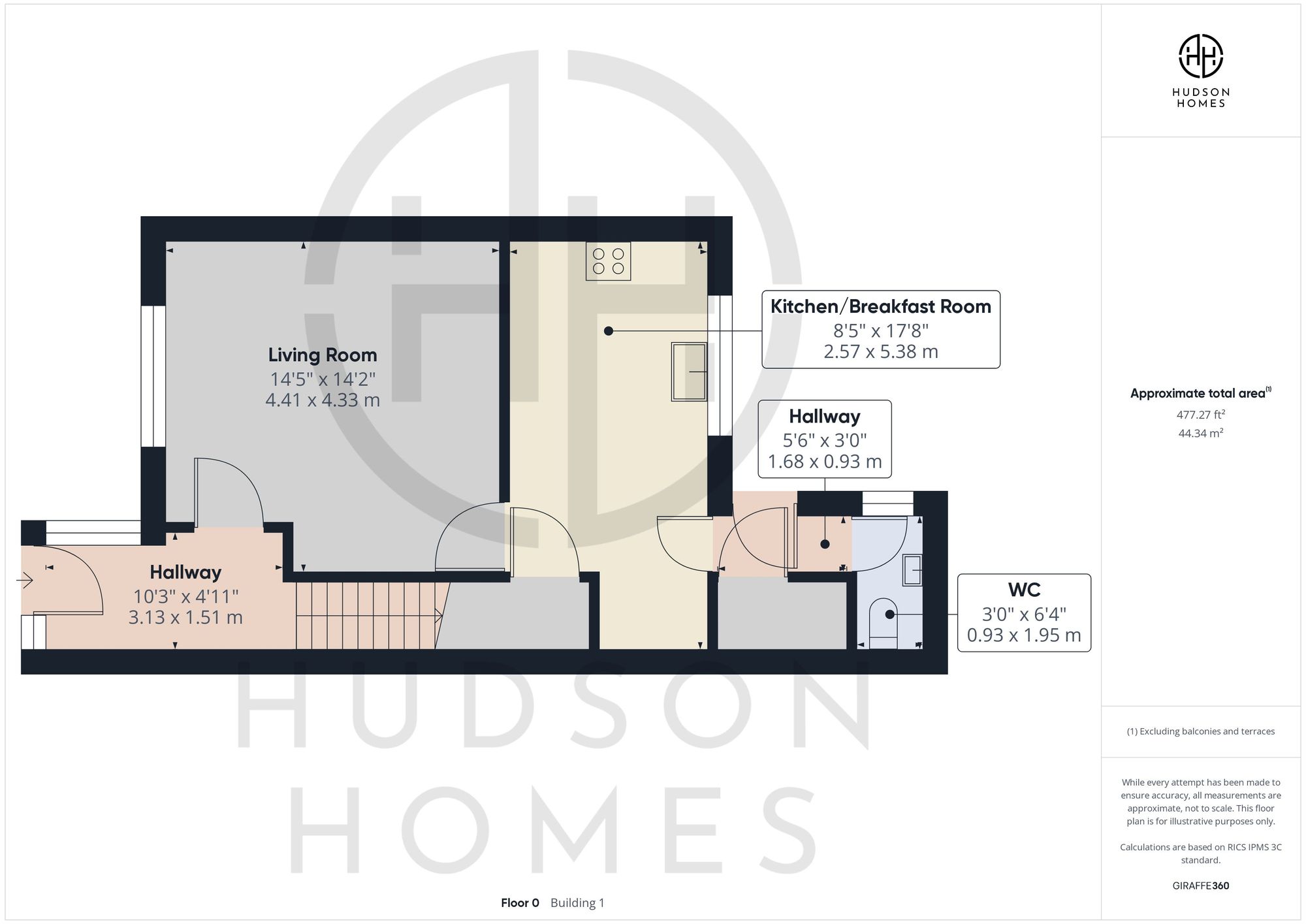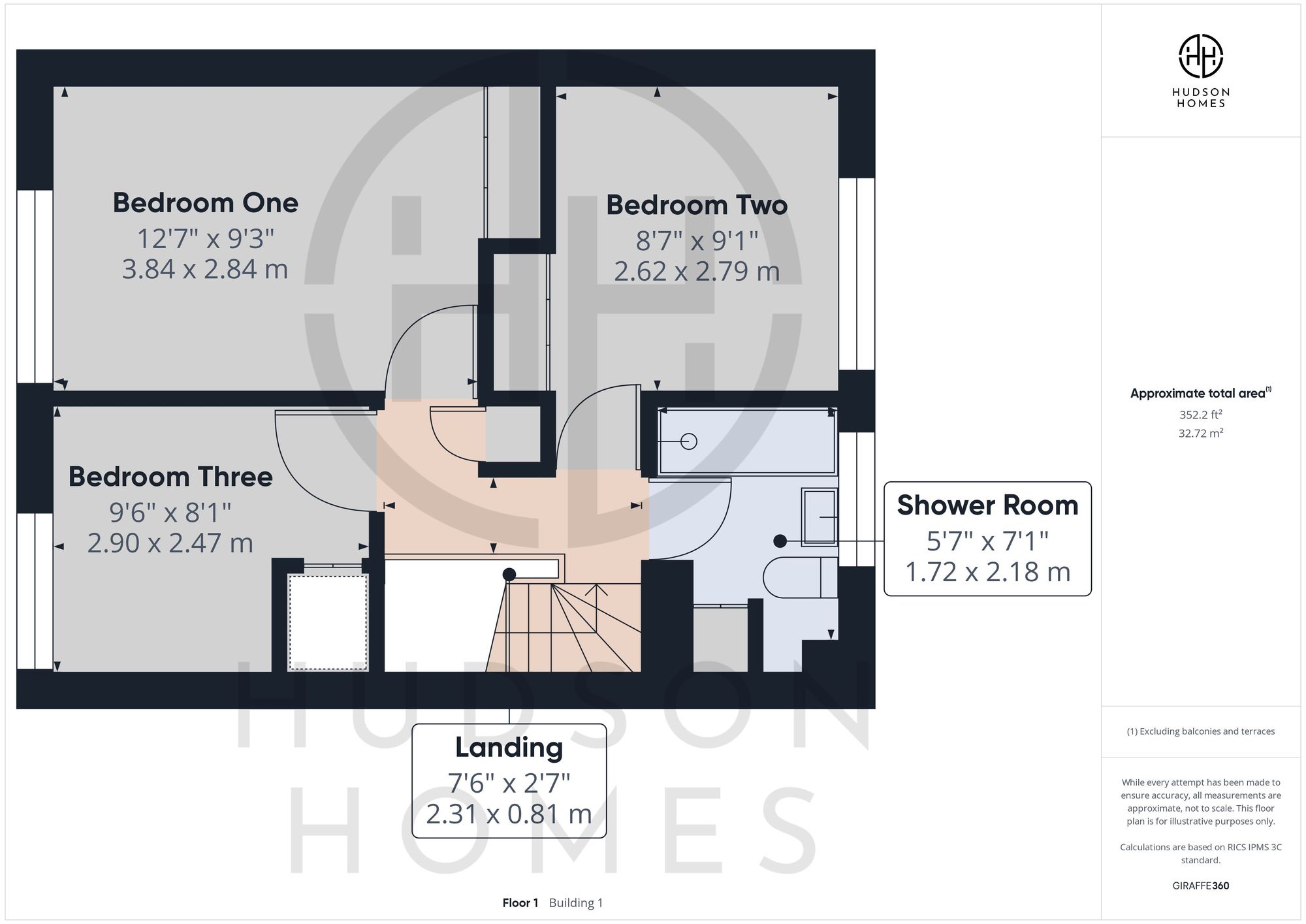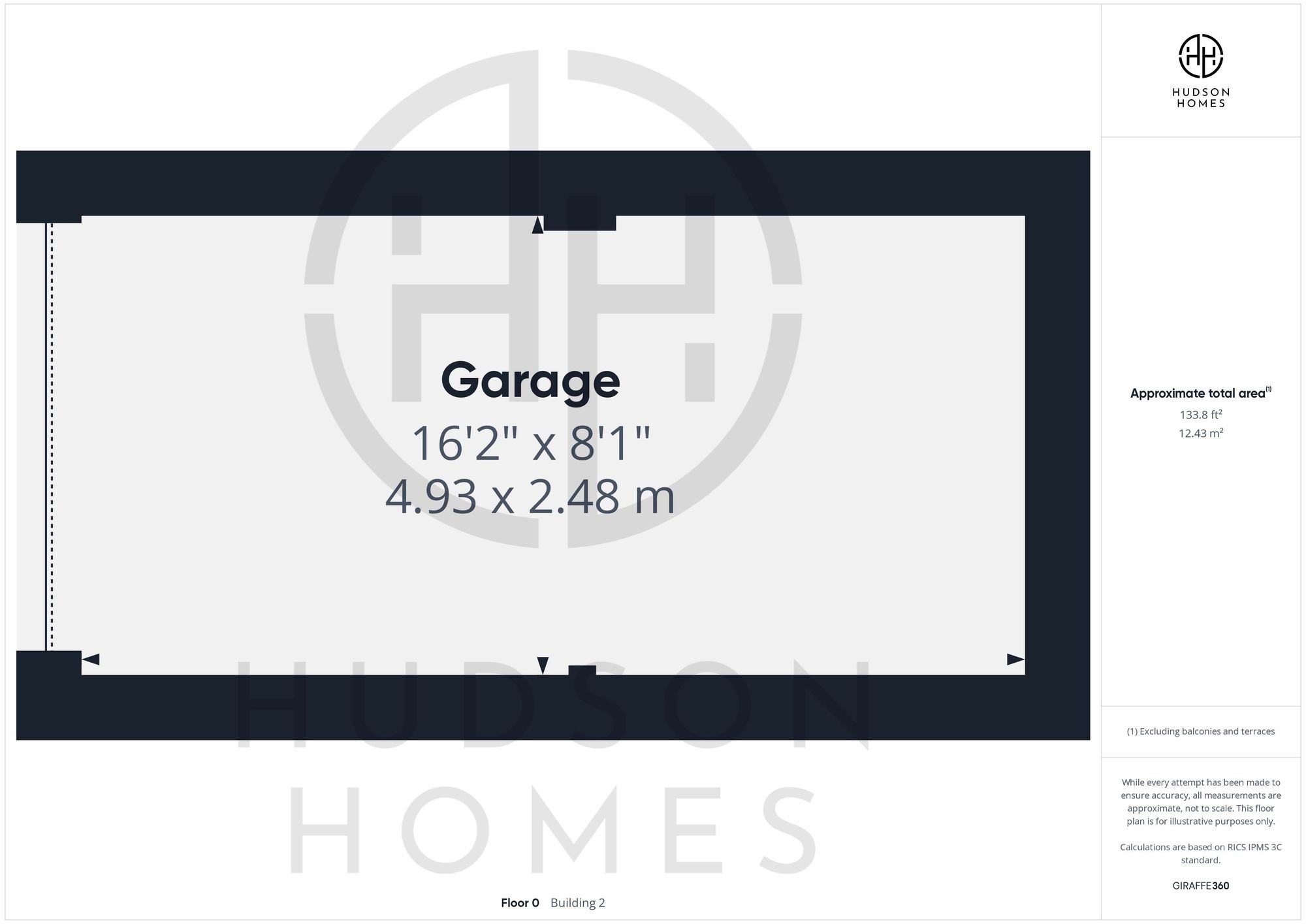Semi-detached house for sale in Mountbatten Way, Westwood, Peterborough PE3
* Calls to this number will be recorded for quality, compliance and training purposes.
Property features
- No forward chain
- Kitchen/diner
- Built in wardrobes to the three bedrooms
- Upstairs shower room & downstairs cloakroom
- Single garage & driveway for 3 vehicles
- Council tax band A £1309
- Close to peterborough city hospital
- 2.8 miles from peterborough railway station
- Close to shops & schools
- Total floor area 86 square metres
Property description
Step right into this popular 3-bedroom semi-detached house with no forward chain, making moving in a breeze. The heart of the home is the spacious kitchen/diner where family meals and gatherings will be a delight. Each bedroom comes with built-in wardrobes, ensuring ample storage space for all your belongings.
Keeping things convenient, there's an upstairs shower room and a downstairs cloakroom to cater to busy mornings. The property also boasts a single garage and a driveway that can fit up to 3 vehicles, perfect for households with multiple cars.
Situated close to Peterborough City Hospital and just a short 2.8 miles from Peterborough Railway Station, commuting and healthcare access are a breeze. Being near shops and schools makes daily errands and school runs a walk in the park.
With a total floor area of 86 square metres, this home offers comfort and convenience in a prime location. Welcome to your new abode!
EPC Rating: C
Hallway (3.13m x 1.51m)
Living Room (4.41m x 4.33m)
Kitchen/Diner (5.38m x 2.57m)
Hallway (1.68m x 0.93m)
Cloakroom (1.95m x 0.93m)
Landing (2.31m x 0.81m)
Bedroom One (3.84m x 2.84m)
Bedroom Two (2.79m x 2.62m)
Bedroom Three (2.90m x 2.47m)
Shower Room (2.18m x 1.72m)
Garden
Open plan front garden with hedge boundary, rear garden is laid to concreate with raised borders and greenhouse. Side access gate.
Parking - Garage
Single Garage measuring 4.93m x 2.48m with driveway parking for 3 vehicles.




For more information about this property, please contact
Hudson Homes, PE7 on +44 20 3463 0675 * (local rate)
Disclaimer
Property descriptions and related information displayed on this page, with the exclusion of Running Costs data, are marketing materials provided by Hudson Homes, and do not constitute property particulars. Please contact Hudson Homes for full details and further information. The Running Costs data displayed on this page are provided by PrimeLocation to give an indication of potential running costs based on various data sources. PrimeLocation does not warrant or accept any responsibility for the accuracy or completeness of the property descriptions, related information or Running Costs data provided here.


























