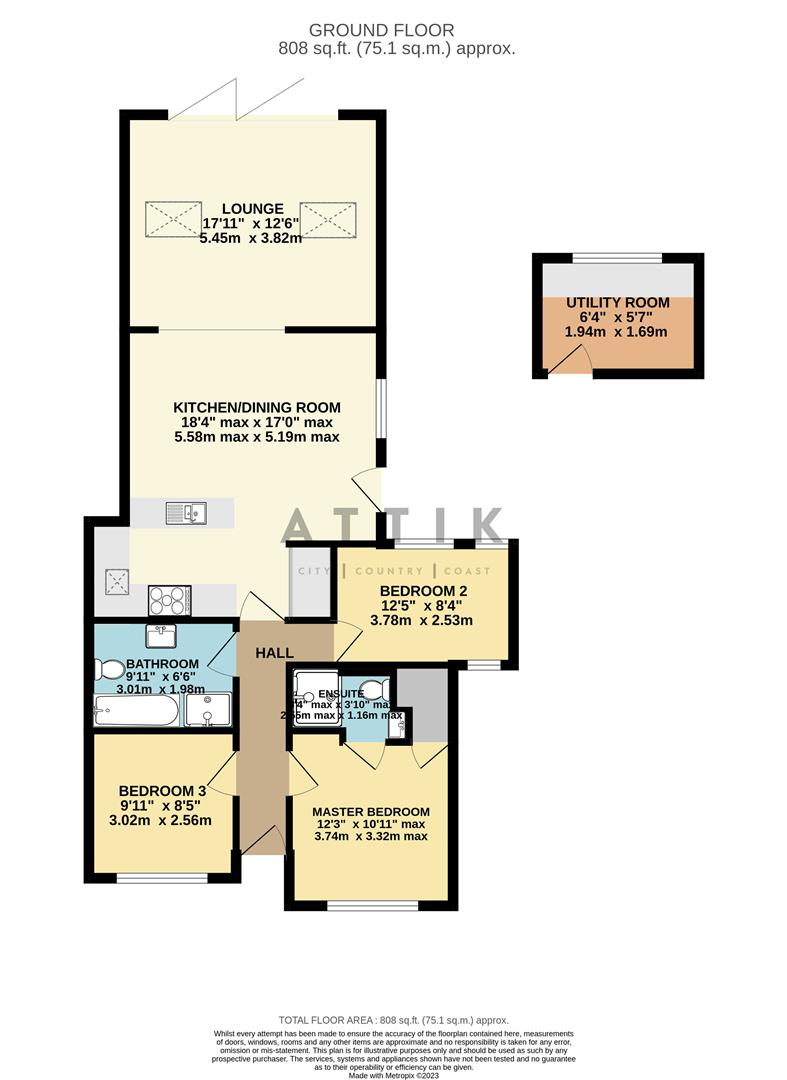Semi-detached bungalow for sale in Bedingfield Crescent, Halesworth IP19
Just added* Calls to this number will be recorded for quality, compliance and training purposes.
Property features
- Guide price £350,000
- Beautifully extended and renovated family home
- Off-road parking for three or four cars
- Large, family- and pet-friendly garden
- Wall of bi-folds linking the lounge to the garden
- Stylish, contemporary decor which unifies the whole house
- Large wood burner which heats the entire open plan living area
- Large family bathroom with rectangular shower and rainfall head
- Useful external utility room, with space for outdoor clothing
- One mile from the centre of Halesworth
Property description
Just one mile from the centre of Halesworth, 66 Bedingfield Crescent is a three-bedroom, semi-detached bungalow that has been cleverly extended (twice) and beautifully renovated. The lounge extension is cosy in the winter with its contemporary wood burner, and open to the large rear garden in the summer via a full wall of bifold doors. This is a home that's perfect for today's open plan family living, and close to all amenities.
Beautiful Extended & Renovated Semi Bungalow...
To the front, a brick-weave hard-standing accommodates parking for three, possibly four, cars. To the side there is room for a log store and bins, and a gate to the rear garden. The property is laid out with the bedrooms to the front and the living area to the rear, opening out onto a sizeable garden. All three bedrooms are doubles, the master and bedroom three overlooking the front. Bedroom two is a double aspect room with three windows overlooking both front driveway and rear garden. The master has a very useful, double depth, built-in wardrobe and shoe storage in the alcove, plus a stunning lime green shower ensuite that gives character to a relatively small space. The family bathroom is equally stunning, with more neutral warm grey and white tiles, a large shower with rainfall head and hand-held shower, separate bath and a contemporary basin with vanity unit.
The living area to the rear of the property is a gorgeous family space – almost 50m2 in total – with the kitchen, dining area and lounge cleverly zoned, yet remaining open plan. Grey gloss kitchen cabinets house an integrated double oven, dishwasher and the wood worktop is echoed on the waist-height, part-dividing wall to the lounge. The washing machine, tumble dryer and an extra fridge/freezer are housed in an external utility room, just outside the side door, along with some of the paraphernalia that tends to accompany children and pets.
The dining area to the other side of the kitchen peninsular can easily seat eight, probably more, and beyond this is a comfortable lounge where the current owners have used a teal feature wall, curtains and rug to visually separate this space from the warm grey and ochre scheme in the kitchen and dining area. A large, contemporary wood burner heats the whole space in winter, and a full wall of bi-fold doors, plus two skylights, allow the lounge to become part of the extensive garden in summer.
It is an ideal family garden, with low terraces laid to lawn, a huge garden storage shed and limestone paving leading out from the bi-folds and around the side to the front drive, but also at the end of the garden (where the current owners have an above-ground circular swimming pool).
Not only is the location perfect for all the local amenities of Halesworth, but this is a property that requires nothing of its new owners, other than moving in ready to enjoy the rewards of a lovingly extended and decorated, and immensely practical, home.
Agents Notes...
A pre-recorded walkaround tour is available for this property.
Council Tax Band A
Property info
66Bedingfieldcrescenthalesworthip198Ed-High.Jpg View original

For more information about this property, please contact
Attik City Country Coast, IP19 on +44 1986 478427 * (local rate)
Disclaimer
Property descriptions and related information displayed on this page, with the exclusion of Running Costs data, are marketing materials provided by Attik City Country Coast, and do not constitute property particulars. Please contact Attik City Country Coast for full details and further information. The Running Costs data displayed on this page are provided by PrimeLocation to give an indication of potential running costs based on various data sources. PrimeLocation does not warrant or accept any responsibility for the accuracy or completeness of the property descriptions, related information or Running Costs data provided here.

















































.png)
