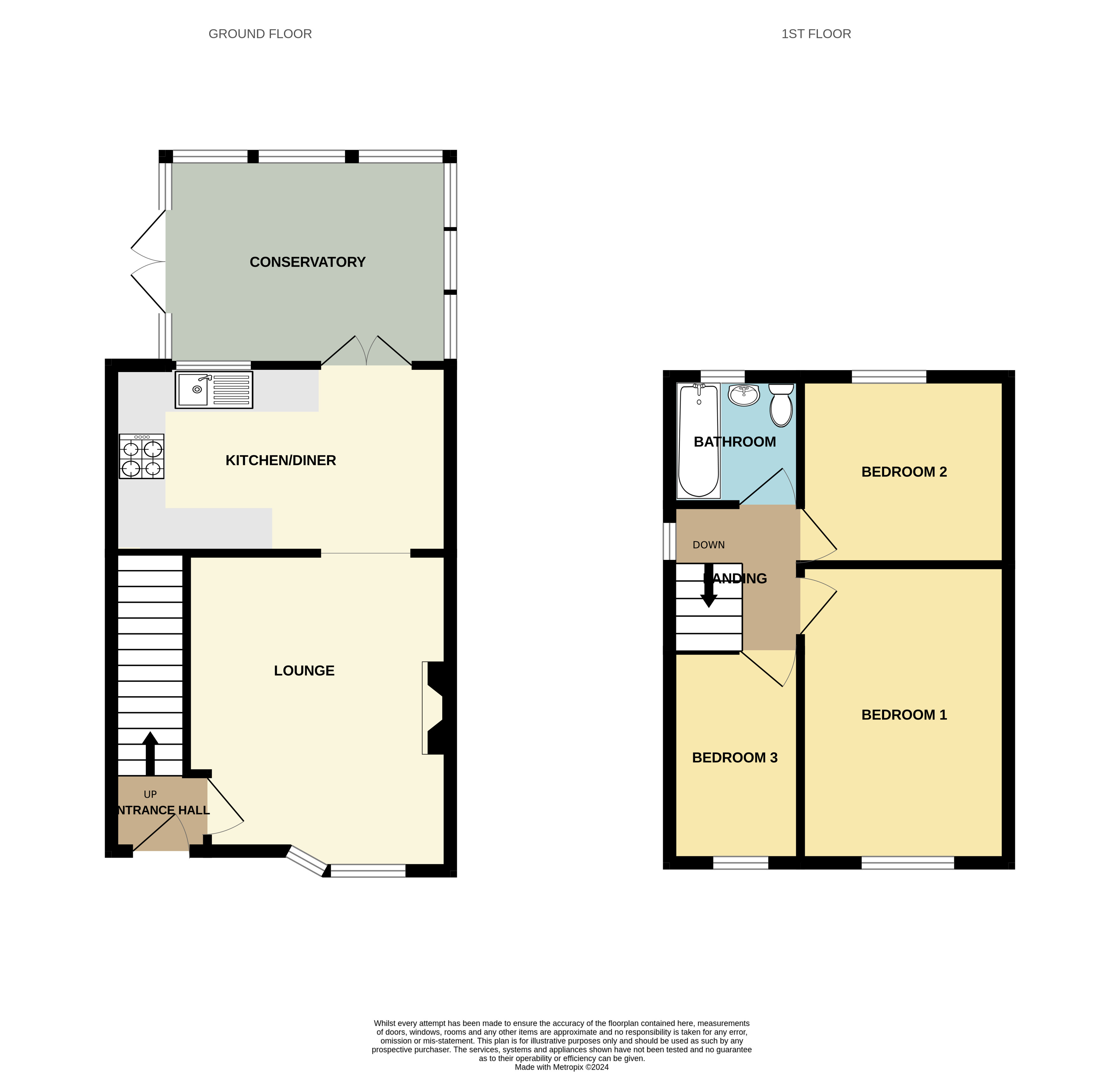Semi-detached house for sale in Melton Street, Heywood OL10
Just added* Calls to this number will be recorded for quality, compliance and training purposes.
Property features
- Three Bedroom Semi Detached
- Garden Fronted
- Large Enclosed Paved Garden
- Ready to Move Into- Ideal For ftb
- Conservatory
- Freehold
- Modern Fitted Kitchen
- Beautifully Presented Throughout
- Excellent Transport Links & Local Amenities
- Council Tax Band A
Property description
Choice Estates are delighted to offer For Sale this beautifully presented, Garden Fronted Three Bedroom Semi Detached family home set on a well regarded street in a convenient location, close to highly regarded schools, shops & amenities.
Overview
Choice Estates are delighted to offer For Sale this beautifully presented, Garden Fronted Three Bedroom Semi Detached family home set on a well regarded street in a convenient location, close to highly regarded schools and shops & amenities. Heywood town centre is nearby and there are excellent transport links to Bury, Rochdale and Manchester.
The property briefly comprises of an entrance hallway, lounge with bay window, modern kitchen/diner, conservatory, three good sized bedrooms & family bathroom with overhead shower. Externally to the front of the property there is small paved yard and on-street parking. To the rear there is a large enclosed, low maintenance paved garden.
The property is ready to move in to, making it ideal for first time buyers & families alike. Benefitting from a gas combi central heating system and UPVC double glazing throughout.
Early viewings are highly recommended!
Entrance hall
Neutral decor, carpet, UPVC front door, radiator, stairs to first floor
lounge 11' 7" x 14' 0" (3.54m x 4.27m)
Neutral decor, laminate flooring, feature fireplace with gas fire, UPVC bay window, radiator
kitchen/diner 15' 11" x 8' 3" (4.87m x 2.54m)
Neutral decor, laminate flooring, a range of modern wall and base units, integrated double oven, hob, small wine fridge, black composite sink & drainer, UPVC window, grey vertical radiator, double doors to conservatory
conservatory 12' 3" x 9' 2" (3.74m x 2.814m)
Neutral decor, laminate flooring, UPVC windows all round, double doors to the garden
bedroom one 14' 0" x 9' 10" (4.29m x 3.01m)
Front facing, neutral decor, carpet, radiator, UPVC window
bedroom two 9' 8" x 8' 5" (2.95m x 2.59m)
Rear facing, neutral decor, laminate flooring, radiator, UPVC window
bedroom three 9' 7" x 5' 8" (2.93m x 1.75m)
Front facing, neutral decor, laminate flooring, radiator, fitted wardrobe, UPVC window
bathroom 5' 9" x 5' 8" (1.77m x 1.73m)
Neutral decor, fully tiled walls, vinyl flooring, white three piece suite with overhead shower & glass shower screen, UPVC window, towel rail/radiator
externals
Externally to the front of the property there is small paved yard and on-street parking. To the rear there is a large enclosed, low maintenance paved garden.
Local authority/council tax
Rochdale- Band A Annual Price: £1,553
tenure
Freehold
Broadband
Basic: 15 Mbps
Superfast: 157 Mbps
Ultrafast: 1000 Mbps
satellite / fibre TV availability
BT, Virgin & Sky
mobile coverage
EE- high
Vodafone- medium
Three- high
O2- high
Property info
For more information about this property, please contact
Choice Estates, OL10 on +44 1706 408723 * (local rate)
Disclaimer
Property descriptions and related information displayed on this page, with the exclusion of Running Costs data, are marketing materials provided by Choice Estates, and do not constitute property particulars. Please contact Choice Estates for full details and further information. The Running Costs data displayed on this page are provided by PrimeLocation to give an indication of potential running costs based on various data sources. PrimeLocation does not warrant or accept any responsibility for the accuracy or completeness of the property descriptions, related information or Running Costs data provided here.








































.png)

