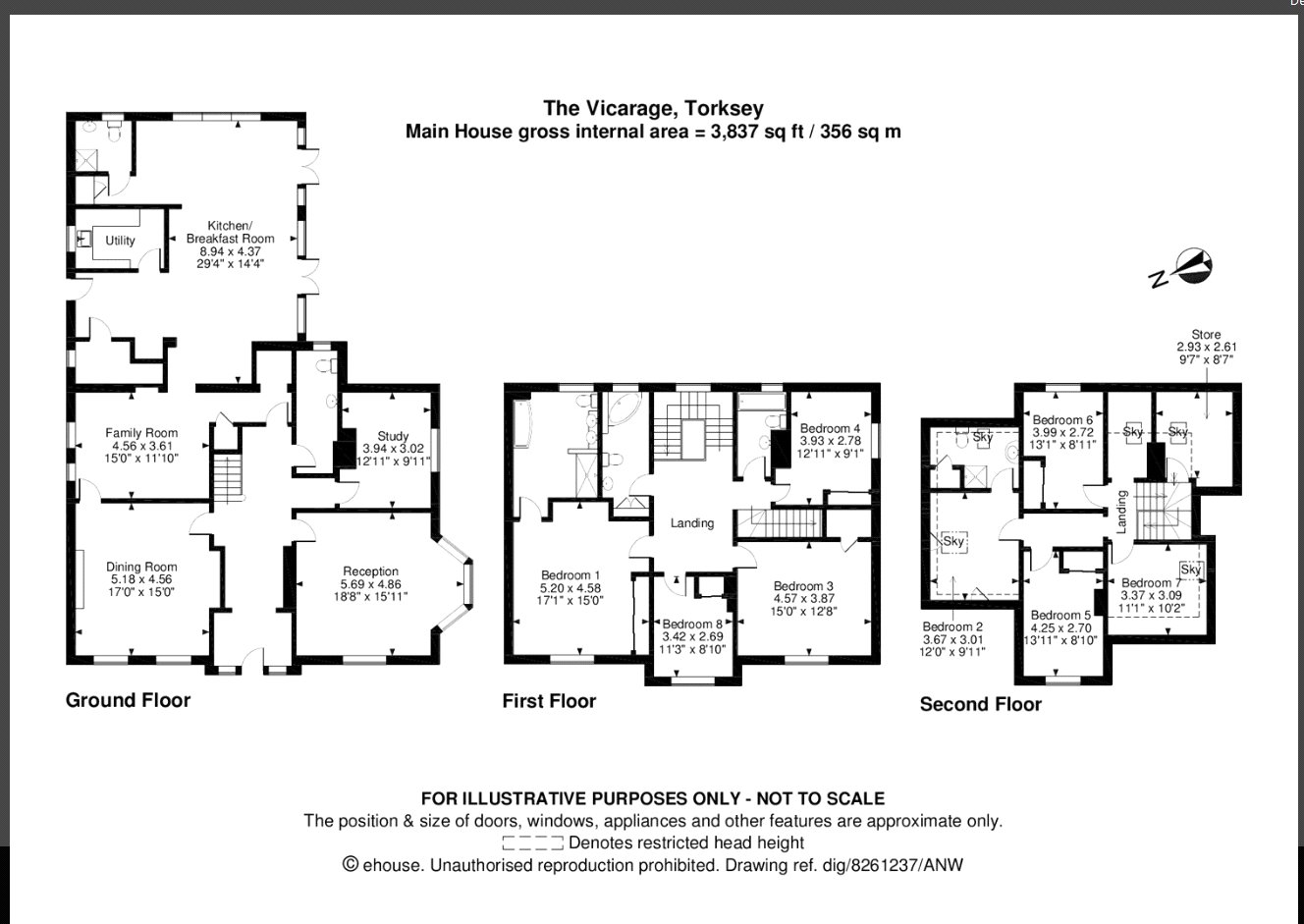Detached house for sale in The Vicarage, 1 Main Street, Torksey, Lincoln LN1
* Calls to this number will be recorded for quality, compliance and training purposes.
Property features
- Substantial eight bedroom family house set on a generous plot
- Superb orangery style kitchen breakfast room with bifold doors to the garden
- Excellent range of reception rooms and a grand entrance hall
- Gated driveway with car ports and newly constructed garage
- Established gardens and grounds with views across open fields
- Proximity to an excellent 18 hole golf course and Lincoln
- EPC Rating = E
Property description
A fine and generous period home in a popular village setting.
Description
The Vicarage is a handsome detached period home that features splendid red brick elevations and attractive period detailing, including high ceilings, large sash windows and elegant cornicing. In total, there is almost 4,000 sq. Ft of flexible accommodation, including up to eight bedrooms.
On the ground floor there are four comfortable, well-presented reception rooms including the main reception with its sash bay window welcoming plenty of natural light. There is also a useful study, a formal dining room and a family room in which to relax. Towards the rear is the extended, 29ft kitchen and breakfast room with a conservatory-style glass ceiling, slate tiled flooring and sleek, modern fitted units including a central island.
The first floor provides four bedrooms, including the principal bedroom with its well-proportioned en suite bathroom. Also on the first floor are two family bathrooms, with the second floor offering the additional four bedrooms, one of which has an en suite shower room. The bedrooms provide a variety of potential uses, including as a study, a play room or for home storage.
At the front of the property, security gates open onto a block-paved driveway, which provides parking space and access to the detached triple carport and the garage, which has useful additional accommodation above. The garden at the rear is southeast-facing and includes patio areas and decking, with a generous expanse of well-tended lawn beyond. There are several outbuildings, including a garden room and various sheds and stores, while the garden is enclosed and bordered by mature trees and established hedgerows.
Location
The popular village of Torksey lies in a rural position 12.2 miles from Lincoln city centre, yet within easy access of the city and the surrounding connections. The village, and neighbouring Torksey Lock, share a local pub and a coffee house, as well as a doctor’s surgery. Further local facilities, including high street shops, supermarkets and schooling can be found eight miles to the north in Gainsborough, while the cathedral city of Lincoln offers a wealth of shopping, leisure and cultural facilities, as well as independent schooling at Lincoln Minster School.
The area is well connected by road, with the A57 approximately 3.7 miles away and the A1 within 10.8 miles. Mainline rail services are available from Retford approximately 13.8 miles away has a direct train to London Kings Cross within 90 minutes.
Disclaimer: All distances and journey times are approximate.
Photographs taken July 2024.
Square Footage: 3,837 sq ft
Directions
From Lincoln take the A57 west in the direction of Sheffield, continuing through Saxilby and at the next main junction continue towards Gainsborough on the A156. Continue on through the village Fenton and into Torksey whereupon The Vicarage will be situated on the right hand side as you look to leave the village.
Additional Info
Mains Water
Electricity
Mains Drainage
Oil
Central Heating
Electric Night Storage heater
Solid Fuel
Electric Car Charing Point
Local Authority: West Lindsey District Council
The property contains restrictive covenants including: Cannot be used for any purpose other than a single private dwelling house with adjoining outbuildings and grounds in the occupation of one family. No trade business or profession shall be carried out on the property.
Property info
For more information about this property, please contact
Savills - Lincoln, LN6 on +44 1522 397532 * (local rate)
Disclaimer
Property descriptions and related information displayed on this page, with the exclusion of Running Costs data, are marketing materials provided by Savills - Lincoln, and do not constitute property particulars. Please contact Savills - Lincoln for full details and further information. The Running Costs data displayed on this page are provided by PrimeLocation to give an indication of potential running costs based on various data sources. PrimeLocation does not warrant or accept any responsibility for the accuracy or completeness of the property descriptions, related information or Running Costs data provided here.



























.png)