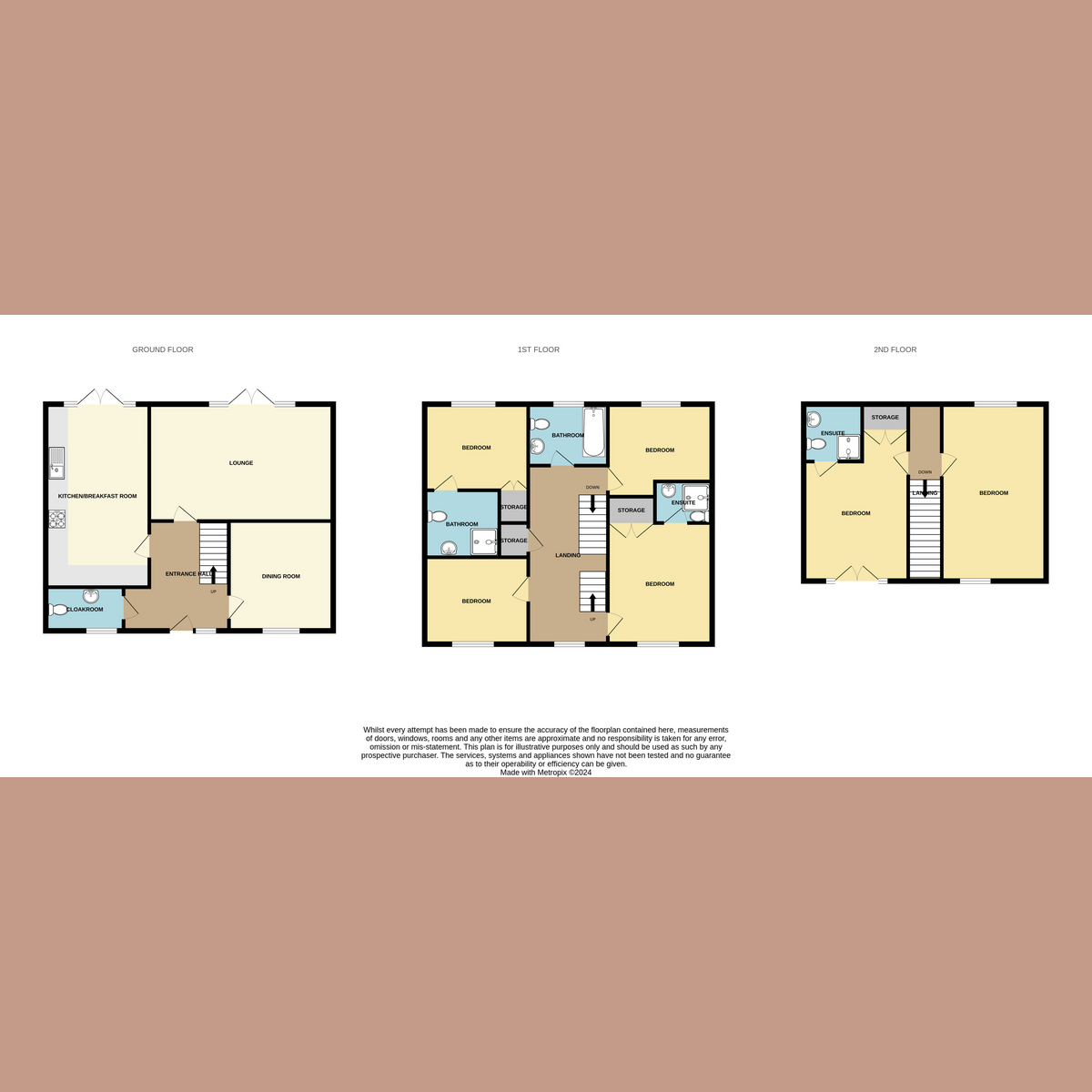Detached house for sale in Lifstan Walk, Southend-On-Sea SS2
Just added* Calls to this number will be recorded for quality, compliance and training purposes.
Property features
- Six Great Sized Bedrooms
- Detached Garage With Off Street Parking To The Rear
- Close To Southend East C2C Station
- Popular Apollo Estate Nearby To Thorpe Bay & Southchurch Park
- Superb Local Amenities
- Easy To Maintain Rear Garden
- Very Modern And Stylish Throughout
- Easy Access To A13 and A127
- Close Proximity To The Seafront
- 3 En Suite Bathrooms, 1 Family Bathroom And Downstairs W/C
Property description
A modern six-bedroom detached house on Lifstan Walk, Southend-on-Sea, offers ample space and convenience for family living. Recently built, this property features a detached garage with off-street parking at the rear, making it easy for residents with multiple vehicles. The house is located in the popular Apollo Estate, known for its stunning decorative cladding and easy access to local amenities.
The property is well-connected with close proximity to Southend East C2C Station and easy access to the A13 and A127. This makes commuting straightforward whether you are travelling into London or around the local area. Families will appreciate the nearby schools and the short walk to the seafront, providing opportunities for leisure and recreation.
Inside, the house is very modern and stylish throughout, featuring six great sized bedrooms, including three with en suite bathrooms. The property also includes a family bathroom and a downstairs W/C for added convenience. Double glazing and gas central heating ensure comfort throughout the year.
This home is perfect for families looking for space and modern living in a well-connected area. Don't miss out on this opportunity; contact us today to arrange a viewing.
Tenure: Freehold
Council Tax Band: D
Ground Floor
Upon entering, you are greeted by a bright and airy hallway that leads to the expansive living area. This space is designed for modern family life, featuring a generous seating area, a formal dining space, and large windows that flood the room with natural light. The kitchen has plenty of storage and has a modern, contempary feel throughout with additional wall space to add more units if needed. Additionally, the ground floor includes a convenient cloakroom
First & Second Floors
The first floor offers four well-proportioned bedrooms, two of which have En-suite bathrooms, providing comfort and privacy for all family members. The second floor then accommodates for two large double bedrooms, The master suite is particularly impressive, with a large bedroom area and a luxurious en-suite bathroom. The other bedrooms are spacious and versatile, suitable for use as guest rooms, home offices, or playrooms. A modern family bathroom serves the remaining bedrooms, ensuring convenience for all
Exterior
The exterior of the property is just as inviting, with a private rear garden that offers a perfect escape from the hustle and bustle. The garden features artificial grass and a patio area ideal for outdoor dining and entertaining. The side of the property provides off-street parking for one vehicle in the garage and one to the front of the garage, ensuring convenience and security. The house's attractive façade and well-kept surroundings further enhance its curb appeal. To the front of the property is ample communal green space perfect for children to play on or enjoy the hot summer sunshine
School Catchment
This property is located within the catchment area of several highly regarded schools, making it an ideal choice for families. Southend High School for Girls, Greenways Primary School are both nearby, offering excellent educational opportunities for children of all ages. The proximity to these schools ensures a short, easy commute, adding to the overall convenience of living in this prime location
Measurements:
Lounge 15' 9" x 12' 0" (4.8m x 3.66m)
kitchen/breakfast room 18' 3" x 9' 2" (5.56m x 2.79m)
dining room 9' 3" x 9' 2" (2.82m x 2.79m)
bedroom one en-suite 17' 0" x 13' 0" (5.18m x 3.96m)
bedroom two en-suite 10' 0" x 9' 8" (3.05m x 2.95m)
bedroom three en-suite 10' 5" x 9' 5" (3.18m x 2.87m)
bedroom four 9' 0" x 9' 0" (2.74m x 2.74m)
bedroom five 9' 9" x 7' 4" (2.97m x 2.24m)
bedroom six 18' 8" x 9' 8" (5.69m x 2.95m)
Property info
For more information about this property, please contact
Gilbert & Rose, SS9 on +44 1702 787437 * (local rate)
Disclaimer
Property descriptions and related information displayed on this page, with the exclusion of Running Costs data, are marketing materials provided by Gilbert & Rose, and do not constitute property particulars. Please contact Gilbert & Rose for full details and further information. The Running Costs data displayed on this page are provided by PrimeLocation to give an indication of potential running costs based on various data sources. PrimeLocation does not warrant or accept any responsibility for the accuracy or completeness of the property descriptions, related information or Running Costs data provided here.

















































.png)
