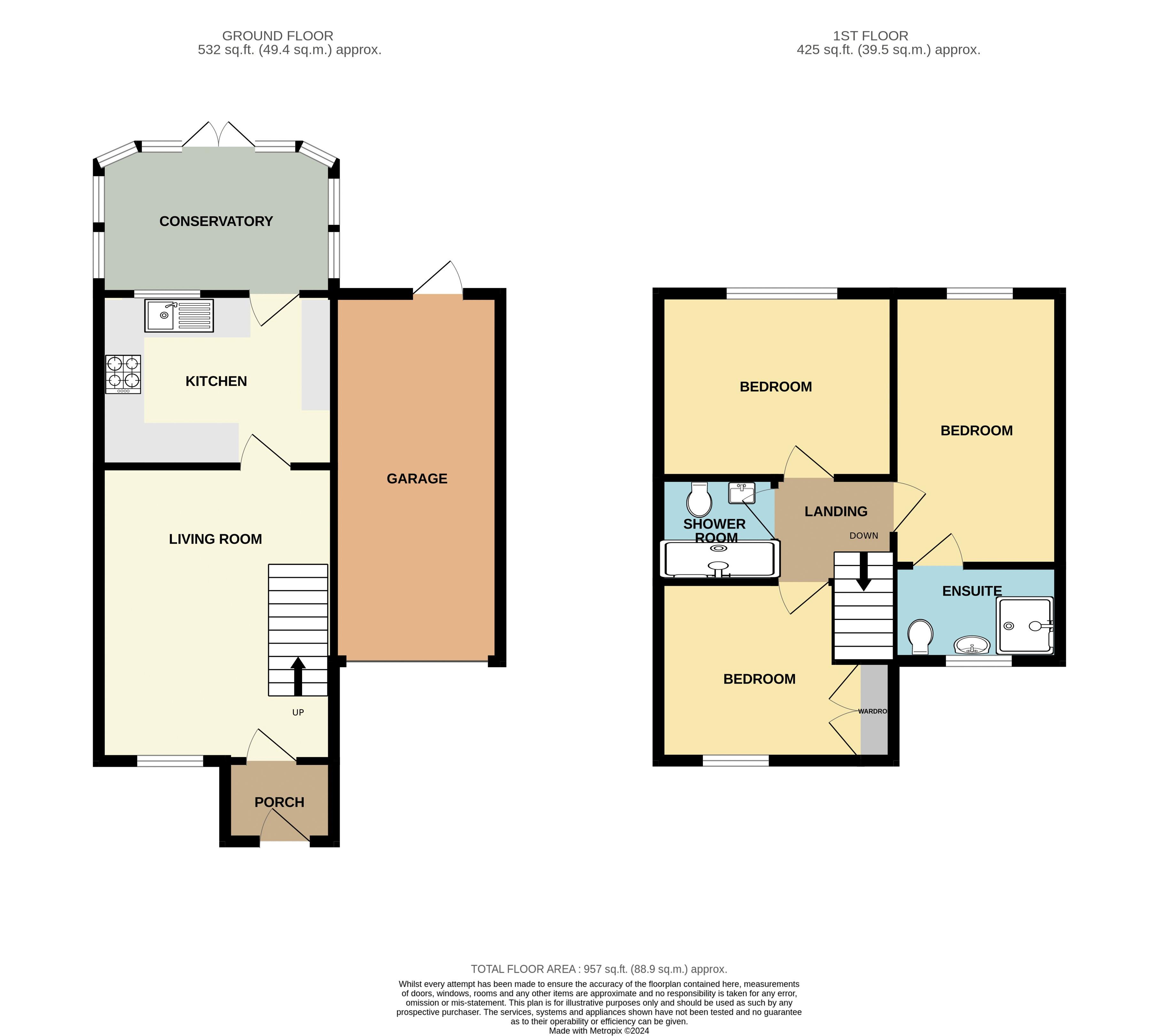Semi-detached house for sale in Penhale Gardens, Fraddon, St. Columb TR9
* Calls to this number will be recorded for quality, compliance and training purposes.
Property features
- Extended, refurbished and immaculate
- All double bedrooms, with master en-suite
- Lovely conservatory
- Stunning refitted kitchen & shower suite
- Garage & driveway parking
- Enclosed low maintenance gardens
- UPVC double glazing & oil central heating
- Desirable cul-de-sac position
- Excellent nearby amenties
- No onward chain
Property description
A beautifully refurbished and extended family home with three double bedrooms including master ensuite. Wow factor kitchen, refitted shower suite, garage, driveway parking and lovely low maintenance gardens. Desirable cul-de-sac in A popular mid county village close to excellent amenities.
Welcome to Penhale Gardens, nestled within the charming village of Fraddon. Teaming up with its neighbouring villages of Indian Queens and St Columb Road, this location offers a plethora of daily conveniences such as Primary Schools, Doctors, a Co-operative store, and the recently opened Kingsley Village boasting Marks and Spencer, Next, Boots, Mountain Warehouse, and Starbucks. Perfect for commuters, with swift access to larger towns like Truro, Newquay, Wadebridge, and St Austell via the nearby A30, and just a stone's throw from the airport.
This property has undergone extensive refurbishment, setting a new benchmark for excellence in the area. Not only has it been refurbished, but it's also been expanded, now offering spacious three double-bedroom family accommodation, making it an ideal family abode, and more generously proportioned than similar properties in the vicinity.
Upon entering, you're greeted by a welcoming entrance porch leading to the living room, there are stairs to the first floor and plenty of room for family size living furniture, to the rear a stunning refitted kitchen boasts a stylish design installed in recent years, featuring stunning “pebble” coloured gloss finish units, integrated Bosch eye-level oven and combi oven/microwave, lpg hob, fridge/freezer and dishwasher. A rear door leads out to a lovely conservatory for a relaxing secondary reception space and practical dining area, which looks out and provides access to the gardens.
Ascending the stairs to the first floor, you'll find access to all bedrooms and the main family shower room. The largest bedroom impresses with its generous size, offering ample space for a king-size bedroom suite and its own fully tiled shower ensuite. Bedrooms two and three, both doubles, one with fitted wardrobes, provide comfortable accommodation for family members or guests. The family shower room, also fully refitted in recent years, boasts a quality white double shower with Aqua Panel splash backs for a clean low maintenance and contemporary style.
Throughout the property, you'll find UPVC double glazing, oil-fired central heating and notably the property was freshly decorated/newly carpeted in late 2023. Outside, there's off-street parking, small lawned front gardens, and access to the garage, which usefully has full plumbing connected to double as a rear utility with back door for close access from the kitchen.
The rear gardens are a true highlight, featuring a low-maintenance design with an Indian sandstone patio, astro turf lawn, and rear composite deck, enclosed by high walls and hedge for privacy.
In summary, this property boasts numerous features and benefits that truly set it apart as one of the best within its price range and style in the area. With its impeccable specification, condition, and the added bonus of the extension, viewing is essential to truly appreciate all it has to offer.
Find me using WHAT3WORDS: Silent.dealings.respected
additional info:
Utilities: Mains Electric, Water and Drainage. No gas
Broadband: Yes. For Type and Speed please refer to Openreach website
Mobile phone: Good. For best network coverage please refer to Ofcom checker
Parking: Garage & Driveway
Heating and hot water: Oil Central Heating for Both
Accessibility: Level with step to entrance.
Mining: Standard searches include a Mining Search.
Porch (4' 2'' x 3' 8'' (1.27m x 1.12m))
Living Room (14' 8'' x 11' 8'' (4.47m x 3.55m) incl stairs)
Kitchen (11' 7'' x 8' 7'' (3.53m x 2.61m))
Conservatory (13' 1'' x 6' 6'' (3.98m x 1.98m))
First Floor Landing
Bedroom 1 (13' 6'' x 7' 9'' (4.11m x 2.36m))
En-Suite (7' 9'' x 3' 10'' (2.36m x 1.17m))
Bedroom 2 (9' 7'' x 9' 3'' (2.92m x 2.82m) plus wardrobes)
Bedroom 3 (11' 8'' x 7' 6'' (3.55m x 2.28m))
Shower Room (6' 1'' x 5' 1'' (1.85m x 1.55m))
Garage (18' 6'' x 8' 4'' (5.63m x 2.54m))
Property info
For more information about this property, please contact
Newquay Property Centre, TR7 on +44 1637 413946 * (local rate)
Disclaimer
Property descriptions and related information displayed on this page, with the exclusion of Running Costs data, are marketing materials provided by Newquay Property Centre, and do not constitute property particulars. Please contact Newquay Property Centre for full details and further information. The Running Costs data displayed on this page are provided by PrimeLocation to give an indication of potential running costs based on various data sources. PrimeLocation does not warrant or accept any responsibility for the accuracy or completeness of the property descriptions, related information or Running Costs data provided here.





























.png)
