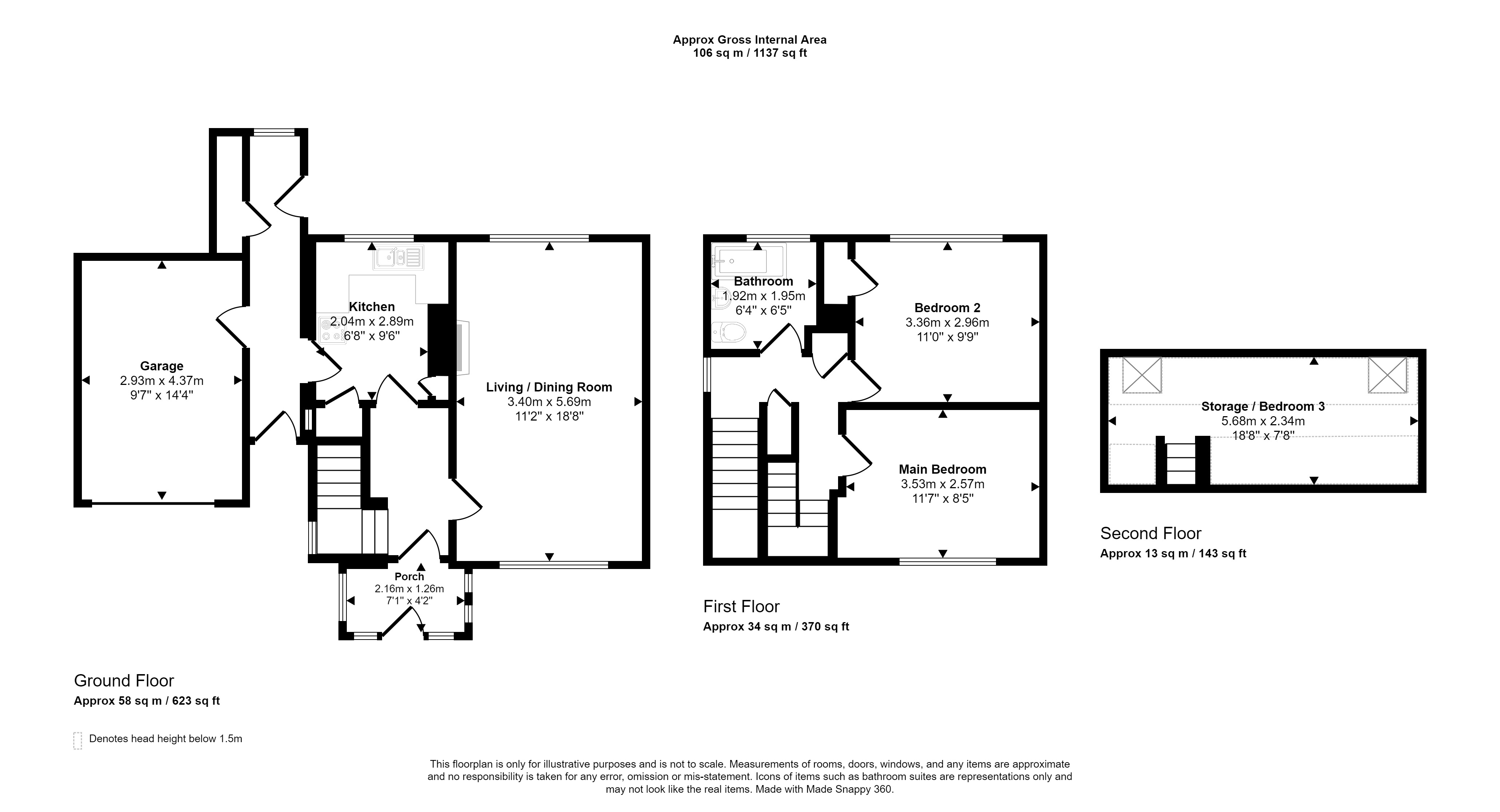Semi-detached house for sale in Lady Anne Road, Sherburn Village, Durham DH6
Just added* Calls to this number will be recorded for quality, compliance and training purposes.
Property features
- No Upper Chain
- Garage and Private Driveway
- Large Garden
- Great Location
- Attic Room
Property description
Summary
Pattinson Estate Agents are pleased to bring to the market this well-sized two/three bedroom property, located on a quiet street in Sherburn Village, Durham.
Situated only three miles from Durham City Centre, and offering larger-than-average outside space, this property offers fantastic potential and is sure to make an excellent home for the next occupiers. To the ground floor, the main living space expends the length of the property, with dual aspect windows to the front and rear elevations, and is currently a comfortable living and dining area. The kitchen is situated at the back of the property, with grey top and base units and a large window overlooking the rear garden. There is access into the rear hallway from the kitchen, which leads into the garage and back garden. To the first floor, the two bedrooms are both well-proportioned doubles, and the main bathroom offers a three piece suite comprising WC, hand basin and bath with shower over. The second floor shows off an attic conversion that is a brilliantly versatile space. Externally the front of the property offers a private driveway, garage and front garden laid to lawn, and the rear offers a huge garden that is mainly laid to lawn.
Lady Anne Road is situated on a quiet street within the popular location of Sherburn Village, a highly sought after area, for it's close proximity to Durham City and brilliant transport links. There are also an array of local amenities, including a primary school, shops and a public house all close by.
We anticipate high levels of interest for this property, so contact Pattinson Durham as soon as possible to avoid disappointment. /
Council Tax Band: A
Tenure: Freehold
Porch
Enter through external door into porch, ideal storage for coats and shoes. Carpet to the floor and door into the main entrance hallway.
Entrance Hallway
Enter through porch into the main hallway, with access into the living/ dining room, kitchen and upstairs. Gas centrally heated radiator and laminate flooring.
Kitchen (2.89m x 2.04m)
Grey top and base units, laminate worktops, stainless steel sink under the double glazed window which overlooks the rear garden. Freestanding cooker and hob, access into the rear hallway. Gas centrally heated radiator, laminate flooring and built in storage cupboards.
Living / Dining Room (5.69m x 3.40m)
Spacious living and dining room to the side of the property with double aspect windows to the front and rear elevations. Feature fireplace, carpet to the floor and gas centrally heated radiator.
Bedroom One (3.53m x 2.57m)
Double bedroom to the front of the property with double glazed window, gas centrally heated radiator and carpet to the floor.
Bedroom Two (3.36m x 2.96m)
Double bedroom to the back of the property with double glazed window overlooking the rear garden, carpet to the floor and built-in storage cupboard.
Bathroom (1.95m x 1.92m)
Three piece bathroom suite comprising WC, hand basin and bath with shower over. Frosted glass double glazed window to the rear elevation.
Converted Attic (5.68m x 2.34m)
Currently used as a bedroom, this versatile conversion could be used for storage, a playroom or even home office. Velux windows, spotlights and carpet to the floor.
Garage (4.37m x 2.93m)
Accessible via the driveway and internally via the rear hallway, the garage is an excellent storage space with plumbing in place for a washing machine and space for a tumble dryer.
Property info
For more information about this property, please contact
Pattinson - Durham, DH1 on +44 191 511 8446 * (local rate)
Disclaimer
Property descriptions and related information displayed on this page, with the exclusion of Running Costs data, are marketing materials provided by Pattinson - Durham, and do not constitute property particulars. Please contact Pattinson - Durham for full details and further information. The Running Costs data displayed on this page are provided by PrimeLocation to give an indication of potential running costs based on various data sources. PrimeLocation does not warrant or accept any responsibility for the accuracy or completeness of the property descriptions, related information or Running Costs data provided here.




























.png)

