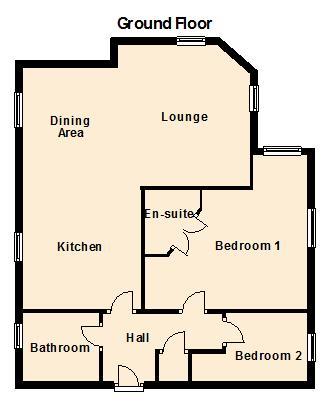Flat for sale in St. Helens Mews, Howden, Goole DN14
Just added* Calls to this number will be recorded for quality, compliance and training purposes.
Utilities and more details
Property features
- Modern town centre development
- Ground floor apartment
- Open plan living/dining/kitchen
- Two bedrooms one with en-suite
- Integrated kitchen appliances
- Allocated parking space
- Ideal investment property or first home
- No chain
- Leasehold
- Annual ground rent and service charges are applicable
Property description
An opportunity has arisen to acquire this two bedroomed, ground floor apartment, which is located in the heart of the historic market town of Howden, close to all amenities and access to J37 of the M62. Part of a small complex of modern residential apartments, the property offers well laid out living accommodation and has the benefit of an allocated parking space. Ideal for First time buyers of Investors. No chain. Leasehold.
Description
The accommodation has gas central heating, sealed unit double glazing, a 'Passivent' ventilation system and provides open plan living accommodation comprising;
•Communal Entrance
The apartment is accessed via a communal hallway.
The accommodation
•Hall (10'9" x 6'2")
(3.30m x 1.88m)
Timber effect laminate flooring. Wall mounted intercom system. Walk-in storage cupboard. One central heating radiator.
•Bathroom (6'11" x 5'9")
(2.11m x 1.75m)
Having a white suite comprising a panelled bath with mains shower over, a vanity wash hand basin and concealed cistern w.c., both of which are housed within a white laminate unit with cupboards for storage. Extractor fan. Ceramic tiled floor. Part tiled walls. One central heating radiator.
•Kitchen (10'9" x 10'8")
(3.28m x 3.26m)
A range of fitted base and wall units finished in cream laminate with laminated worktops and tiled work surrounds. Incorporated within the units are a one and a half bowl stainless steel sink, integral fridge freezer and an electric oven, four burner gas hob and stainless steel extractor hood over. Plumbing for an automatic washing machine and dishwasher. Ceramic tiled floor.
•Dining Area (10'8" x 8'3")
(3.26m x 2.53m)
Timber effect laminate flooring. One central heating radiator.
•Lounge Area (12' x 10'11")
(3.66m x 3.34m) Max
With dual aspect. Timber effect laminate flooring. One central heating radiator.
•Bedroom One (14'8" x 10'1")
(4.47m x 3.07m) Max
Irregular shape. Built in wardrobe. One central heating radiator.
•En-Suite (5' x 5')
(1.53m x 1.53m) Max
Triangular shape. Having a white suite comprising a corner shower cubicle with mains fed shower, a pedestal wash hand basin and a low flush w.c. Extractor fan. Ceramic tiled floor. Part tiled walls. One central heating radiator.
•Bedroom Two/Study(10'7" x 8'5")
(3.23m x 2.58m)
To the side elevation. One central heating radiator.
Outside
•Allocated Parking Space
The property benefits from an allocated parking space.
General information
The apartment is Leasehold, the lease started on the 1st January 2006 and is for 999 years. The ground rent £150 per annum and the service/maintenance charge is £1247.78 per annum. The property is currently tenanted, however the tenant is due to vacate at the end of September so the apartment will be sold with vacant possession.
•floor plan
Please Note: Floor Plans are given for guidance purposes only
Property info
For more information about this property, please contact
Screetons, DN14 on +44 1430 268917 * (local rate)
Disclaimer
Property descriptions and related information displayed on this page, with the exclusion of Running Costs data, are marketing materials provided by Screetons, and do not constitute property particulars. Please contact Screetons for full details and further information. The Running Costs data displayed on this page are provided by PrimeLocation to give an indication of potential running costs based on various data sources. PrimeLocation does not warrant or accept any responsibility for the accuracy or completeness of the property descriptions, related information or Running Costs data provided here.






















.png)
