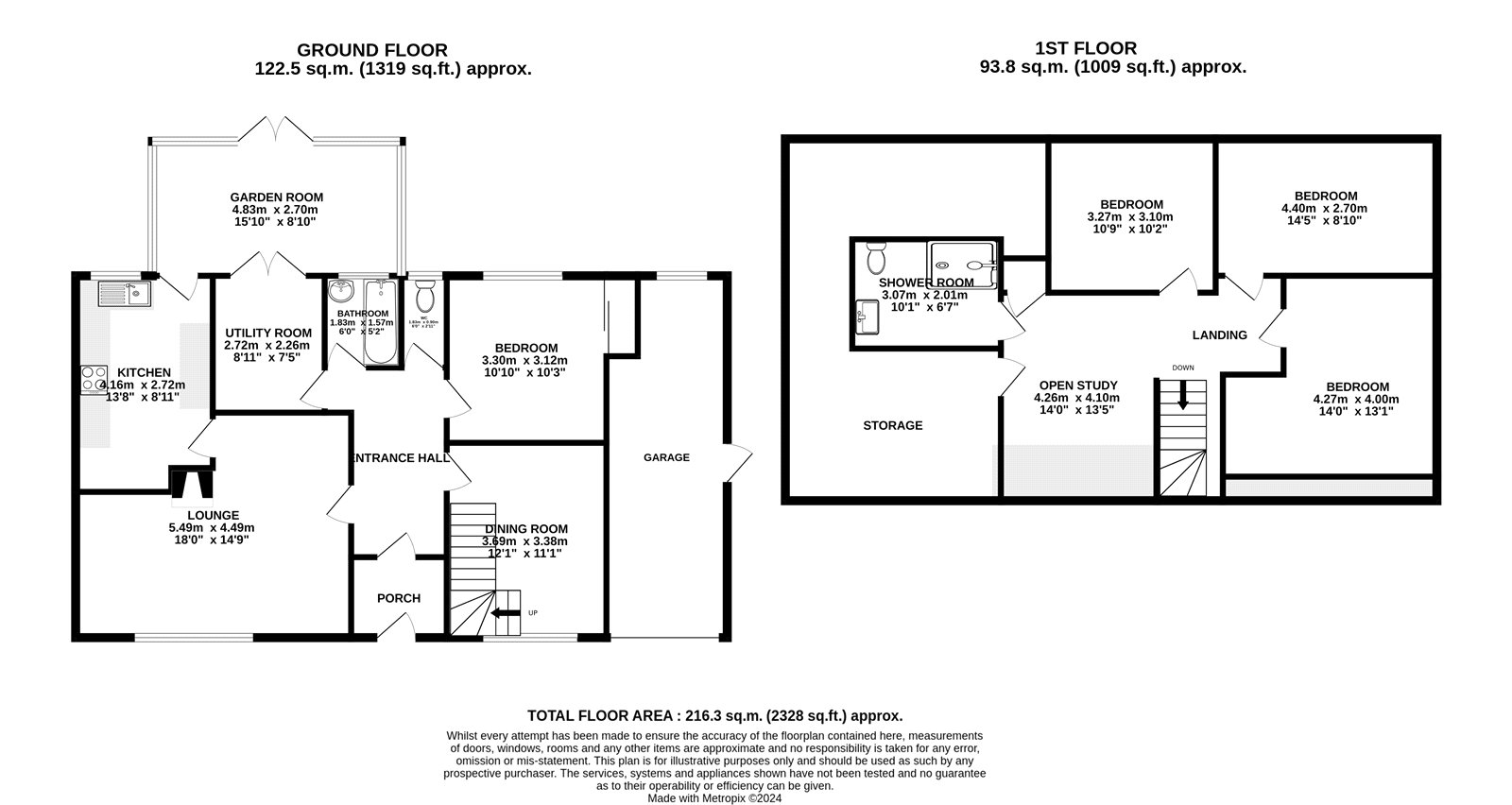Semi-detached house for sale in Hillside, Farningham, Kent DA4
Just added* Calls to this number will be recorded for quality, compliance and training purposes.
Property features
- Farningham Village
- 4 Double Bedrooms
- 2 Bathrooms
- 2 Reception Rooms
- Garden Room
- Garage
- Off Street Parking
- Impressive West Facing Garden
Property description
Guide Price £700,000 - £750,000
Located in a quiet cul de sac in the heart of Farningham Village is this expansive family home. Offering 4 double bedrooms, 2 bathrooms, 2 reception rooms, utility, study and garden room. Outside is a fabulous West facing rear garden with workshop, choice of entertaining areas. Driveway and gated drive as well as a garage with power and light. Viewing is essential to appreciate the scale and light this amazing home offers
Exterior
Rear Garden Extending approximately 80' in width by 55' in depth. Offering a Westerly exposure. Comprising a range of different zones with lawned and planted areas interspersed with paved areas. Workshop with power and light.
Front Garden Landscaped in a shingle modern rockery style.
Driveway Providing off street parking and garage access to the front and to the side a shared access area with space for multiple vehicles and direct access to gated drive.
Garage Electrically operated up and over door. Door to side and window to rear. Power and light.
Entrance Hall
Providing access to lounge, dining room, bedroom one, bathroom, wc and utility rooms.
Reception Room (18' 0" x 14' 9" (5.49m x 4.49m))
Double glazed window to front. Radiator. Feature fireplace (non functioning). Block wood flooring. Access to kitchen.
Kitchen (13' 8" x 8' 11" (4.16m x 2.72m))
Double glazed window to rear. Door to garden room. Range of matching wall and base cabinets with countertop over with inset sink/drainer and hob. Integrated oven. Space for fridge/freezer and dishwasher . Radiator.
Dining Room (12' 1" x 11' 1" (3.69m x 3.38m))
Double glazed window to front. Radiator. Stairs to first floor.
Garden Room (15' 10" x 8' 9" (4.83m x 2.67m))
Glazed all round with French doors providing garden access.
Bedroom One (10' 10" x 10' 3" (3.3m x 3.12m))
Double glazed window to rear. Radiator. Integrated wardrobe with sliding mirrored doors.
Bathroom (6' 0" x 5' 2" (1.83m x 1.57m))
Opaque window to rear. Enclosed panelled shower bath with glass screen and shower over. Vanity wash basin. Radiator.
WC
Opaque double glazed window to rear. Low level wc.
Utility Room (8' 11" x 7' 5" (2.72m x 2.26m))
Glazed French doors to garden room. Space for washing machine and tumble dryer. Radiator.
First Floor Landing
Access to bedrooms, shower room, storage area and open study area.
Bedroom Two (14' 0" x 13' 1" (4.27m x 4m))
L- Shaped. Double glazed window to side. Radiator.
Bedroom Three (14' 5" x 8' 10" (4.4m x 2.7m))
Double glazed window to side. Radiator.
Bedroom Four (10' 9" x 10' 2" (3.27m x 3.1m))
Double glazed window to rear. Radiator.
Shower Room (10' 1" x 6' 7" (3.07m x 2.01m))
Walk in cubicle shower. Vanity wash basin. Low level wc. Heated towel rail.
Property info
For more information about this property, please contact
Robinson Jackson - Swanley, BR8 on +44 1322 584700 * (local rate)
Disclaimer
Property descriptions and related information displayed on this page, with the exclusion of Running Costs data, are marketing materials provided by Robinson Jackson - Swanley, and do not constitute property particulars. Please contact Robinson Jackson - Swanley for full details and further information. The Running Costs data displayed on this page are provided by PrimeLocation to give an indication of potential running costs based on various data sources. PrimeLocation does not warrant or accept any responsibility for the accuracy or completeness of the property descriptions, related information or Running Costs data provided here.






































.png)

