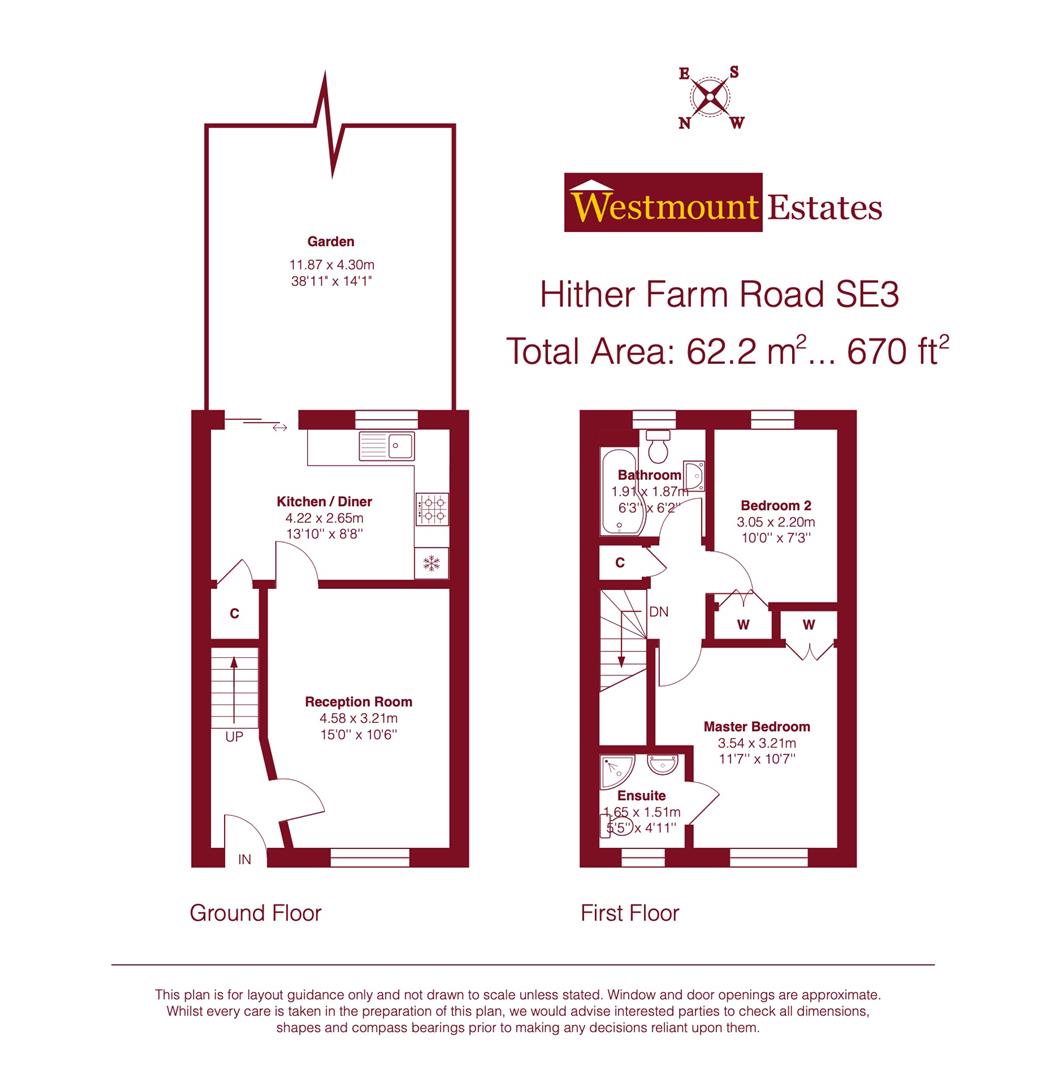End terrace house for sale in Hither Farm Road, London SE3
Just added* Calls to this number will be recorded for quality, compliance and training purposes.
Property features
- Two bedroom
- Large lounge
- Modern kitchen
- Private garden
- Close to station
- EPC rating C
Property description
Decorated to a very high standard and feeling very homely internally. This two bedroom end of terrace home is ideally situated in this popular cul-de sac location. Internally the accommodation comprises of a sizeable lounge, open plan fitted kitchen and dining area. To the first floor there is a master bedroom with en-suite facilities with a second bedroom and family bathroom. To the rear of the property there is a well kept private garden with a gate for rear access, The present owners have cleverly adapted the front of the property to allow two allocated parking spaces. Located in a family-friendly and leafy residential area, with a real sense of community, this property is within a short distance to Kidbrooke station, offering super-fast, easy links to The City, West End, South and all areas of London, including Gatwick, Heathrow and London City airports. Blackheath and Greenwich village with all their bars, restaurants and shops are close by and this property is within the catchment area of highly rated primary and secondary schools. Thanks to its excellent transport links to The City of London several Universities, this property offers plenty of rental opportunities to landlords. Greenwich council tax band C. EPC rating C.
Entrance
A UPVC double glazed door with a frosted leaded glass insert to the entrance hall.
Entrance Hall
Stairs to the first floor, radiator, laminate flooring, centre light point.
Lounge (4.5 x 3.2 (14'9" x 10'5"))
A double glazed Georgian window to front, two radiators, laminate flooring, inset spotlights, door to kitchen.
Fitted Modern Kitchen (4.1 x 2.7 (13'5" x 8'10"))
A fitted modern kitchen with a range of eye and base units, roll top work surface with tiled surround, built in double oven with four ring gas hob and extractor fan above, wall mounted boiler, plumbing for washing machine, single sink unit with stainless steel drainer and mixer taps, vinyl flooring, double glazed Georgian window to rear, open to dining area.
Dining Area
A double glazed patio door for access to the garden, under stairs storage cupboard, radiator, space for a dining table, inset spotlights.
Landing
A dog-leg staircase to the first floor with access to loft via hatch, door housing storage cupboard, centre light point.
Bedroom One (3.5 x 3.2 (11'5" x 10'5"))
A double glazed Georgian window to front, radiator, built in wardrobe, centre light point, door to en-suite facilities.
En - Suite Bathroom
A walk in wall mounted shower with fixed and detachable head, glass screen surround, pedestal wash hand basin, low flush w/c, towel rail radiator, double glazed frosted Georgian window to front, centre light point.
Bedroom Two (3.0 x 2.2 (9'10" x 7'2"))
A double glazed Georgian window to rear, radiator, dado rail, built in wardrobe, centre light point.
Bathroom
A three piece suite comprising panel enclosed bath with mixer taps and shower attachment, shower screen, vanity wash hand basin with storage under, low flush w/c, half tiled walls, double glazed frosted Georgian window to rear, towel rail radiator, tiled flooring, extractor fan, centre light point.
Rear Garden
A private rear garden with a paved patio, outside tap and lighting, mainly laid to lawn, detached timber shed, gate to the rear for access.
Frontage
A wrought iron railing, paved for off road parking for two vehicles.
Property info
For more information about this property, please contact
Westmount Estates, SE9 on +44 20 3544 6118 * (local rate)
Disclaimer
Property descriptions and related information displayed on this page, with the exclusion of Running Costs data, are marketing materials provided by Westmount Estates, and do not constitute property particulars. Please contact Westmount Estates for full details and further information. The Running Costs data displayed on this page are provided by PrimeLocation to give an indication of potential running costs based on various data sources. PrimeLocation does not warrant or accept any responsibility for the accuracy or completeness of the property descriptions, related information or Running Costs data provided here.

























.jpeg)

