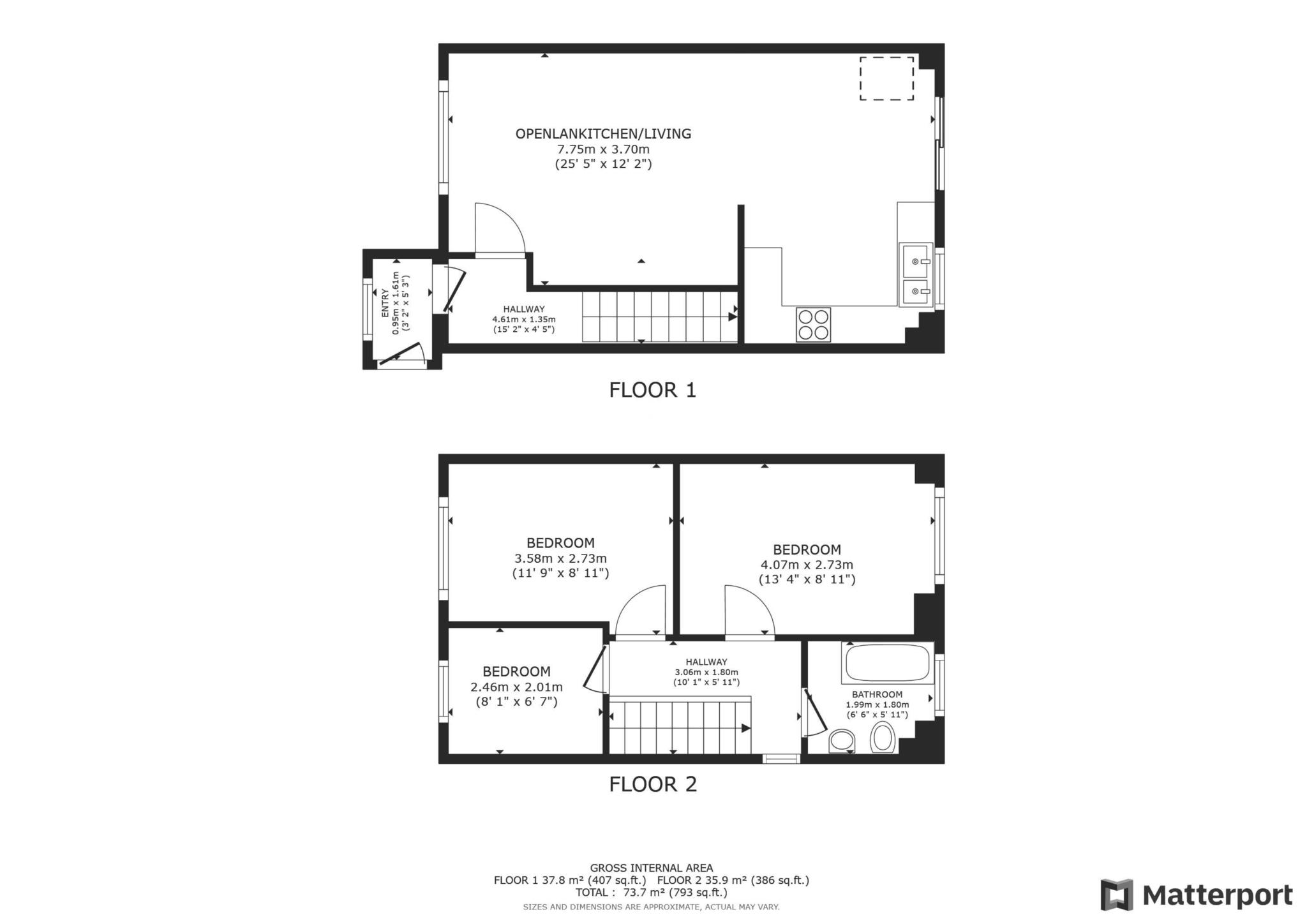End terrace house for sale in Windermere Gardens, Aylesham CT3
Just added* Calls to this number will be recorded for quality, compliance and training purposes.
Property features
- Open-plan Layout
- Driveway Parking
- Generous Low-maintenance Garden
- Quiet Residential Area
- Walking Distance To Train Station
- Close to Primary Schools
- Well-presnted Throughout
- Large Summerhouse
- New Boiler In November 2022
- Close To Village Amenities
Property description
A well-presented family home offering bright and spacious open-plan living accommodation, a wonderful garden and driveway parking for two cars. The social, modern layout is ideal for those who enjoy hosting family and friends and the garden is the perfect low-maintenance space for BBQs and relaxing in the warm Summer months.
The property is located in a quiet cul-de-sac in a popular area of the village, within a short walk of Aylesham's two primary schools, nursery and Market Square where you will find a large Co-op and post office. Aylesham is a convenient village to live in if you are needing easy access into Canterbury or Dover and offers a friendly and welcoming community.
The front door opens into a porch before continuing into an entrance hallway, with a door to the left opening into a wonderful open-plan living space which flows through to a modern kitchen, with sliding doors out to the patio. Downstairs is tastefully decorated with soft neutral tones and grey laminate flooring throughout. The kitchen has a smart range of wall and base units offering ample storage and integrated appliances include a dishwasher and eye-level microwave and electric oven. There is a large breakfast bar which seats four people and there is space for an American style fridge/freezer and washing machine.
Upstairs, there are two generous double bedrooms, a good-sized single bedroom, and a modern family bathroom. The main bedroom to the rear features large wardrobes and drawers which the current owner is happy to include in the sale. The bathroom is contemporary, decorated with attractive grey floor and wall tiles and has a bath with a shower over and a chrome heated towel rail. There is also a large storage cupboard off the landing. The current owner has upgraded the boiler in recent years and a new combi boiler was installed in November 2022.
Outside:
Outside, there is a generous yet low-maintenance garden ideal for busy families. There are two patio areas to enjoy and the rest is laid to artificial lawn. There is a large wooden summerhouse which the current owner put in with the idea of it being a home office but it was soon claimed by the kids and has been a nice space for them to play and enjoy.
There is a gate providing side access which leads to the driveway providing off-road parking for two cars.
Location:
Aylesham is a popular village located around 6.5 miles southeast of the Cathedral City of Canterbury and around 8.5 miles northwest of the town and port of Dover. The village's strong sense of community and friendly welcoming feel make it perfect for raising a family and there are excellent local primary schools as well as superb secondary schools in both Canterbury and Dover.
Aylesham sits amongst beautiful surrounding countryside, ideal for exploring at the weekends and the village has good local amenities including a large Co-op, doctor's surgery and post office. It has a mainline train station where you can catch a direct train into London and there is a good bus service to the village.
Open Plan Kitchen/Living - 25'5" (7.75m) x 12'2" (3.71m)
Bedroom One - 13'4" (4.06m) x 8'11" (2.72m)
Bedroom Two - 11'9" (3.58m) x 8'11" (2.72m)
Bedroom Three - 8'1" (2.46m) x 6'7" (2.01m)
Bathroom - 6'6" (1.98m) x 5'11" (1.8m)
Notice
Please note we have not tested any apparatus, fixtures, fittings, or services. Interested parties must undertake their own investigation into the working order of these items. All measurements are approximate and photographs provided for guidance only.
Property info
For more information about this property, please contact
Page & Co Property Services, CT1 on +44 1227 319514 * (local rate)
Disclaimer
Property descriptions and related information displayed on this page, with the exclusion of Running Costs data, are marketing materials provided by Page & Co Property Services, and do not constitute property particulars. Please contact Page & Co Property Services for full details and further information. The Running Costs data displayed on this page are provided by PrimeLocation to give an indication of potential running costs based on various data sources. PrimeLocation does not warrant or accept any responsibility for the accuracy or completeness of the property descriptions, related information or Running Costs data provided here.

























.png)

