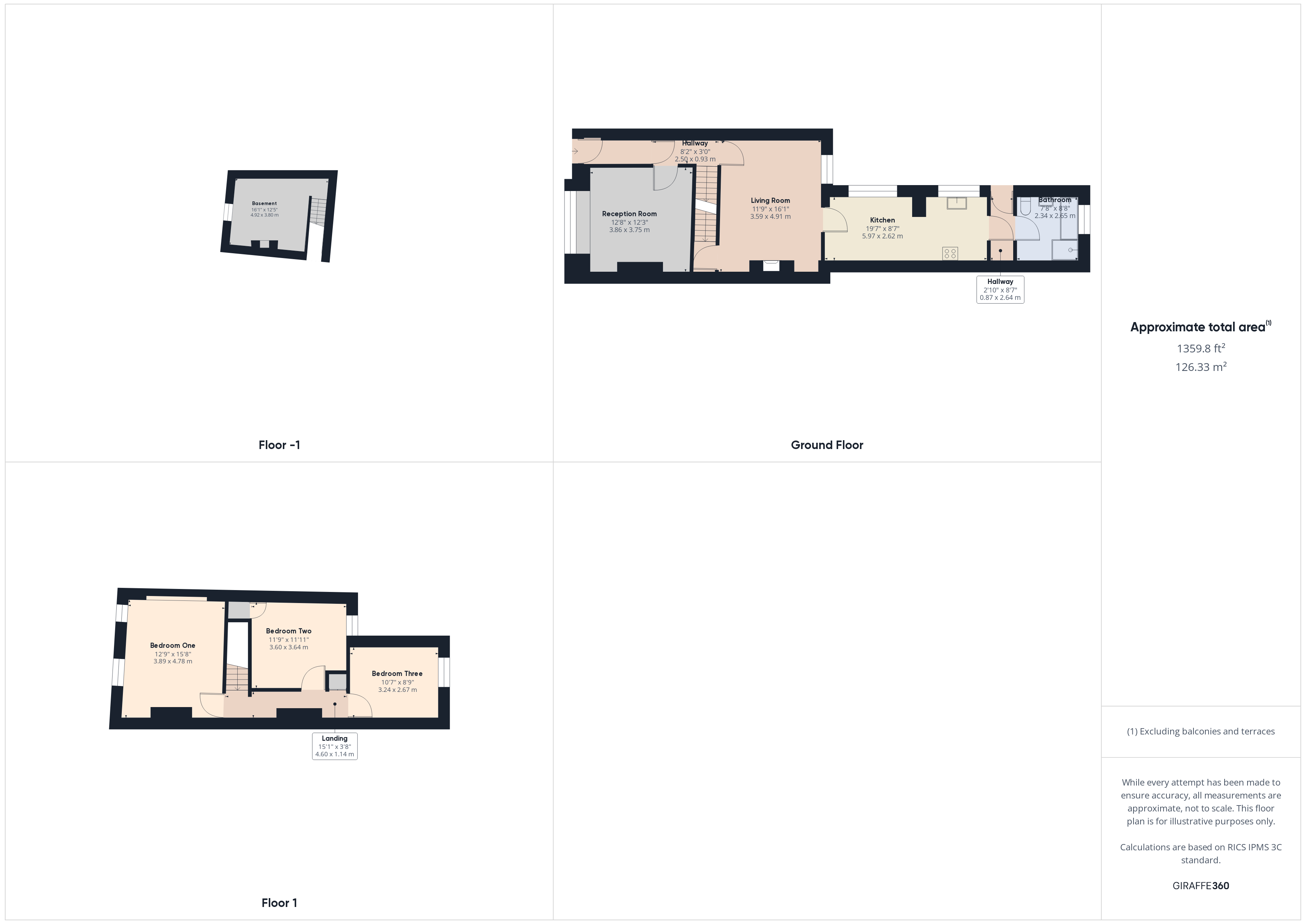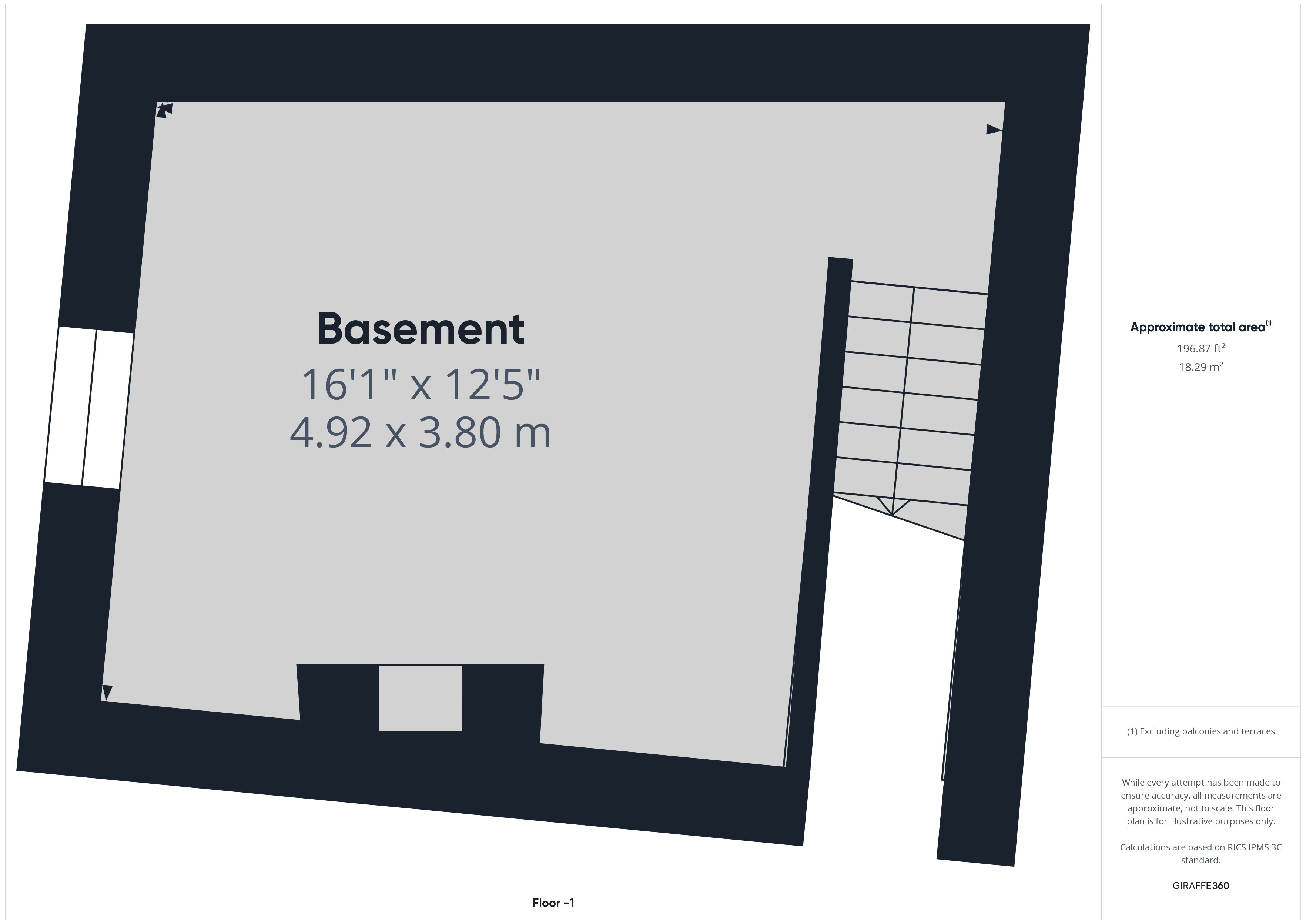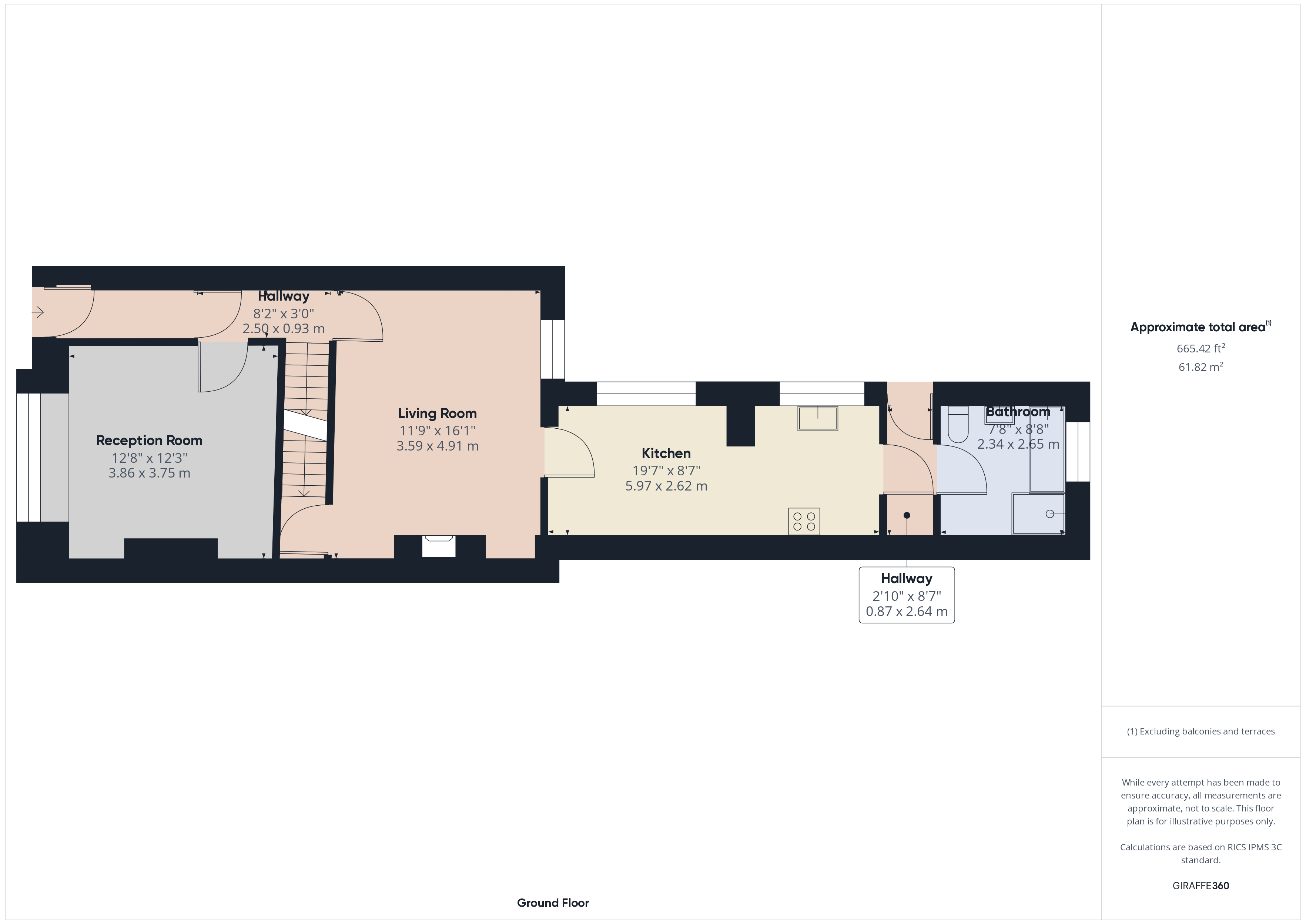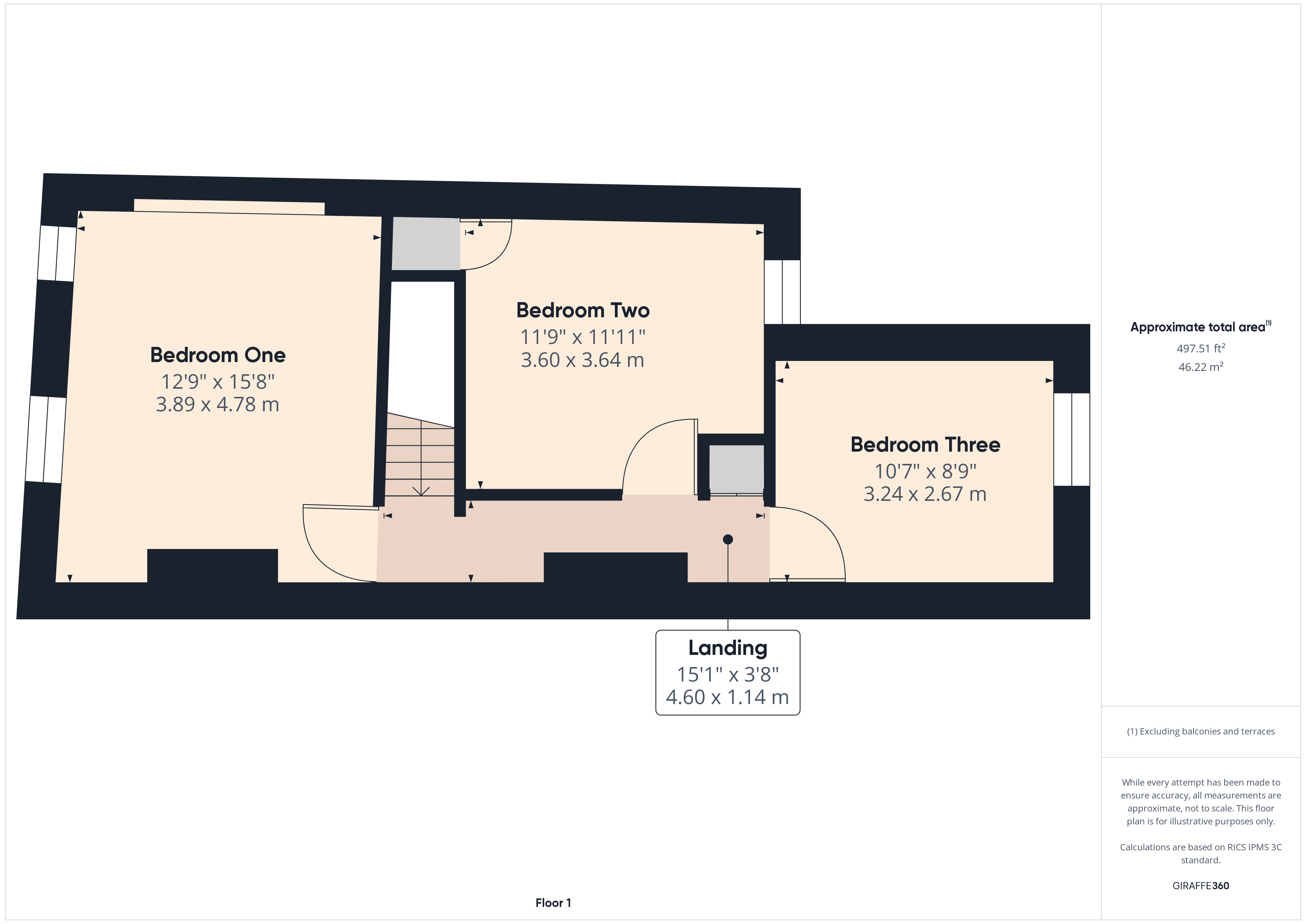Terraced house for sale in Peel Terrace, Stafford, Staffordshire, 3He ST16
* Calls to this number will be recorded for quality, compliance and training purposes.
Property features
- Mid terrace
- Three spacious bedrooms
- Large family bathroom
- Kitchen/diner
- Two reception rooms
- Large rear garden
- Basement
- Close to town centre
- Close to local amenities
Property description
Now available, this charming three bedroom mid terrace offers a traditional home in the heart of Stafford. Featuring two reception rooms, a kitchen/diner, a modern bathroom and access to a basement, three large bedrooms and a large private garden to the rear. This property would make the perfect family home and benefits from local amenities and is within walking distance to the Town Centre and Stafford train station. Viewings are essential. To book your viewing, please call our Sales Team on or email
Front elevation To the front of the property there is a small front garden and a paved pathway to a UPVC panelled front door.
Hallway 8' 2" x 3' 0" (2.49m x 0.91m) When entering the property, you're greeted with a newly tiled large hallway in theming with the property giving access to the two reception rooms and carpeted staircase. Also featuring a modern wall radiator and two light fittings.
Reception room 12' 8" x 12' 3" (3.86m x 3.73m) The front reception room has recently been decorated, features new carpets, a modern wall radiator, a fireplace with marble and wooden mantle, a UPVC bay window overlooking the front elevation and a light fitting.
Living room The living room is the central room in the house, featuring fitted carpet, a large modern wall radiator, light fitting and a UPVC double glazed window with views of the rear elevation. This room allows access to the kitchen/diner and the basement.
Kitchen/diner 19' 7" x 8' 7" (5.97m x 2.62m) The kitchen/diner comprises fitted wall and base units, a raised oven, a gas hob with stainless steel cooker hood, a stainless steel sink with a chrome tap, tiled flooring, a tiled splashback, space for a dining table, a light fitting, fire alarm, a radiator and a UPVC double glazed window.
Family bathroom 7' 8" x 8' 8" (2.34m x 2.64m) This large family bathroom features a bath with an overhead shower, sink with a chrome tap, a toilet, a walk in shower, tiled flooring and walls, panelled ceiling with spotlights, a fitted storage cupboard, extractor fan, a chrome heated towel rail and a frosted UPVC double glazed window.
Rear hall way 2' 10" x 8' 7" (0.86m x 2.62m) This rear hallway allows access to the garden through a UPVC double glazed frosted back door.
Basement 16 ' 1" x 12' 5" (4.9m x 3.78m) The basement is currently used for storage. It is a large space with potential to use as another room. This can be seen on the virtual tour.
Landing 15' 1" x 3' 8" (4.6m x 1.12m) The landing offers access to the three large bedrooms. Featuring fitted carpet, light fitting, fire alarm and the loft hatch.
Bedroom one 12' 9" x 15' 8" (3.89m x 4.78m) The master bedroom features fitted carpet, two UPVC double glazed windows overlooking the front elevation, a light fitting and radiator.
Bedroom two 11' 9" x 11' 11" (3.58m x 3.63m) Bedroom two offers fitted carpet, a radiator, a light fitting, a fitted wardrobe and a UPVC double glazed window overlooking the rear elevation.
Bedroom three 10' 7" x 8' 9" (3.23m x 2.67m) Bedroom three is a larger than average third bedroom, benefiting form fitted carpet, light fitting, a radiator and a UPVC double glazed window overlooking the rear garden.
Rear garden This large rear garden is the ideal outdoor space. Behind the property there are nature walks that neighbouring properties have fitted a gate at the back of the garden allow direct access.
Property info




For more information about this property, please contact
Martin & Co Stafford, ST16 on +44 1785 292647 * (local rate)
Disclaimer
Property descriptions and related information displayed on this page, with the exclusion of Running Costs data, are marketing materials provided by Martin & Co Stafford, and do not constitute property particulars. Please contact Martin & Co Stafford for full details and further information. The Running Costs data displayed on this page are provided by PrimeLocation to give an indication of potential running costs based on various data sources. PrimeLocation does not warrant or accept any responsibility for the accuracy or completeness of the property descriptions, related information or Running Costs data provided here.






















.png)
