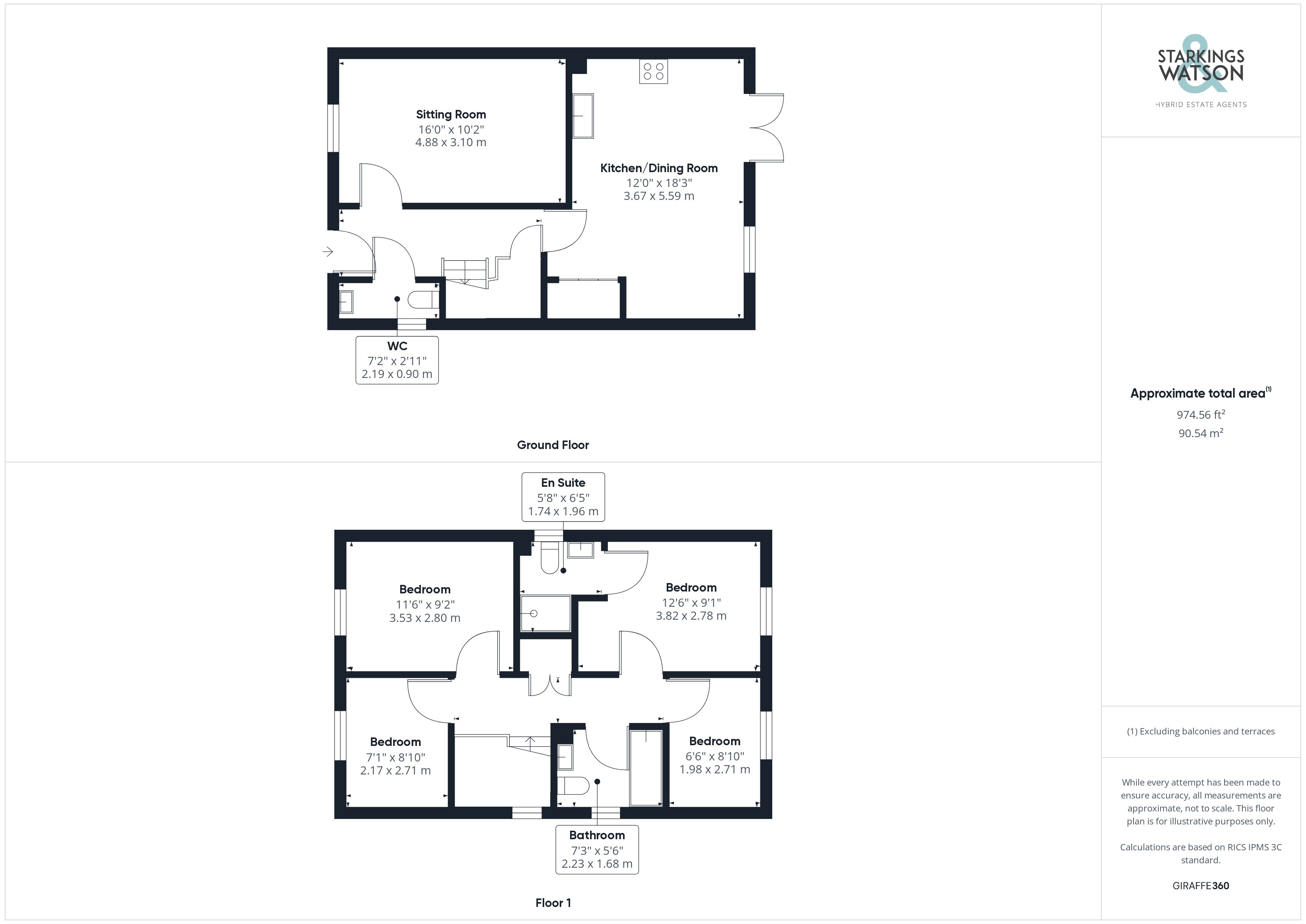Detached house for sale in Salman Road, Rackheath, Norwich NR13
Just added* Calls to this number will be recorded for quality, compliance and training purposes.
Property features
- 2023 Built Detached Home
- Cul-De-Sac Setting
- Remainder of 10 Year NHBC Warranty
- Hall Entrance with W.C
- Kitchen/Dining Room with Island
- Four Bedrooms
- En Suite & Family Bathroom
- Planted Front & Rear Gardens
Property description
This 2023 built detached home offers the remainder of a 10 year NHBC warranty, with an immaculate interior which is presented like new, whilst the gardens have been planted and are beginning to mature. With a high specification internal finish, the hall entrance with herringbone style flooring creates a wow as you step inside. Doors lead off to a W.C, 16' sitting room and 18' kitchen/dining room with a peninsula island and integrated appliances. Upstairs, four bedrooms lead off the landing, including the main bedroom with en suite and further family bathroom. Ample parking can be found to the side on the tarmac driveway, with access to the oversized garage which is complete with an electric door.
In summary This 2023 built detached home offers the remainder of a 10 year NHBC warranty, with an immaculate interior which is presented like new, whilst the gardens have been planted and are beginning to mature. With a high specification internal finish, the hall entrance with herringbone style flooring creates a wow as you step inside. Doors lead off to a W.C, 16' sitting room and 18' kitchen/dining room with a peninsula island and integrated appliances. Upstairs, four bedrooms lead off the landing, including the main bedroom with en suite and further family bathroom. Ample parking can be found to the side on the tarmac driveway, with access to the oversized garage which is complete with an electric door.
Setting the scene Approaching the property, a tarmac driveway leads to the side with tandem parking which in turn leads to the oversized garage. The front garden has been well maintained to include an area of lawn with planted borders which line the main entrance pathway.
The grand tour Heading inside you step straight into a well maintained entrance hall with herringbone style flooring underfoot and stairs rising to the first floor landing with storage space below. Doors lead off to both the main sitting room and kitchen, with a useful ground floor W.C to your right hand side, with tiled splash backs and a continuation of the herringbone flooring. The sitting room is carpeted whilst being finished with the window to front. The kitchen/dining room offers a functional space with ample kitchen storage and also room for soft furnishings and a dining table. The herringbone flooring runs into the kitchen with a peninsula island topped with matching wood effect work surfaces, inset gas hob and built-in eye level electric double oven. Further kitchen appliances include an integrated dishwasher, fridge freezer and wine cooler, whilst space for laundry appliances sits within the double cupboard. French doors lead onto the rear garden where a patio extends creating the ideal space for entertaining and alfresco dining. Heading upstairs the carpeted landing is accessed via the stairs in the entrance hall, which are complete with painted balustrades and exposed wood handrails. On the landing you find a built-in double airing cupboard and loft access hatch with the four bedrooms leading off - all finished with uPVC double glazing and fitted carpet. The main bedroom includes an en suite shower room with a twin head thermostatically controlled rainfall shower, tiled splash backs and heated towel rail. The family bathroom is completed to a similar style with tiled splash backs, shower over the bath and wood effect flooring.
The great outdoors Recently planted to include flower and shrub borders to all sides, the garden is enclosed with timber panel fencing and a useful timber gate to the side driveway. The patio extends across the width of the property with the green house located to the rear of the garage, whilst the garage offers an up and over electric door to front, power and lighting.
Out & about The property is located on the Rackheath and Salhouse borders, inside the Broadland Northway. Within easy reach of a great selection of amenities including schooling for all ages, doctors, supermarket, shops and local pub. Excellent public transport leads in and out of Norwich, along with a park and ride close by.
Find us Postcode : NR13 6UU
What3Words : ///host.critic.racing
virtual tour View our virtual tour for a full 360 degree of the interior of the property.
Agents note Annual service charges for the upkeep of communal green space are charged in the region of £80 pa.
Property info
For more information about this property, please contact
Starkings & Watson, NR13 on +44 1603 398633 * (local rate)
Disclaimer
Property descriptions and related information displayed on this page, with the exclusion of Running Costs data, are marketing materials provided by Starkings & Watson, and do not constitute property particulars. Please contact Starkings & Watson for full details and further information. The Running Costs data displayed on this page are provided by PrimeLocation to give an indication of potential running costs based on various data sources. PrimeLocation does not warrant or accept any responsibility for the accuracy or completeness of the property descriptions, related information or Running Costs data provided here.

































.png)
