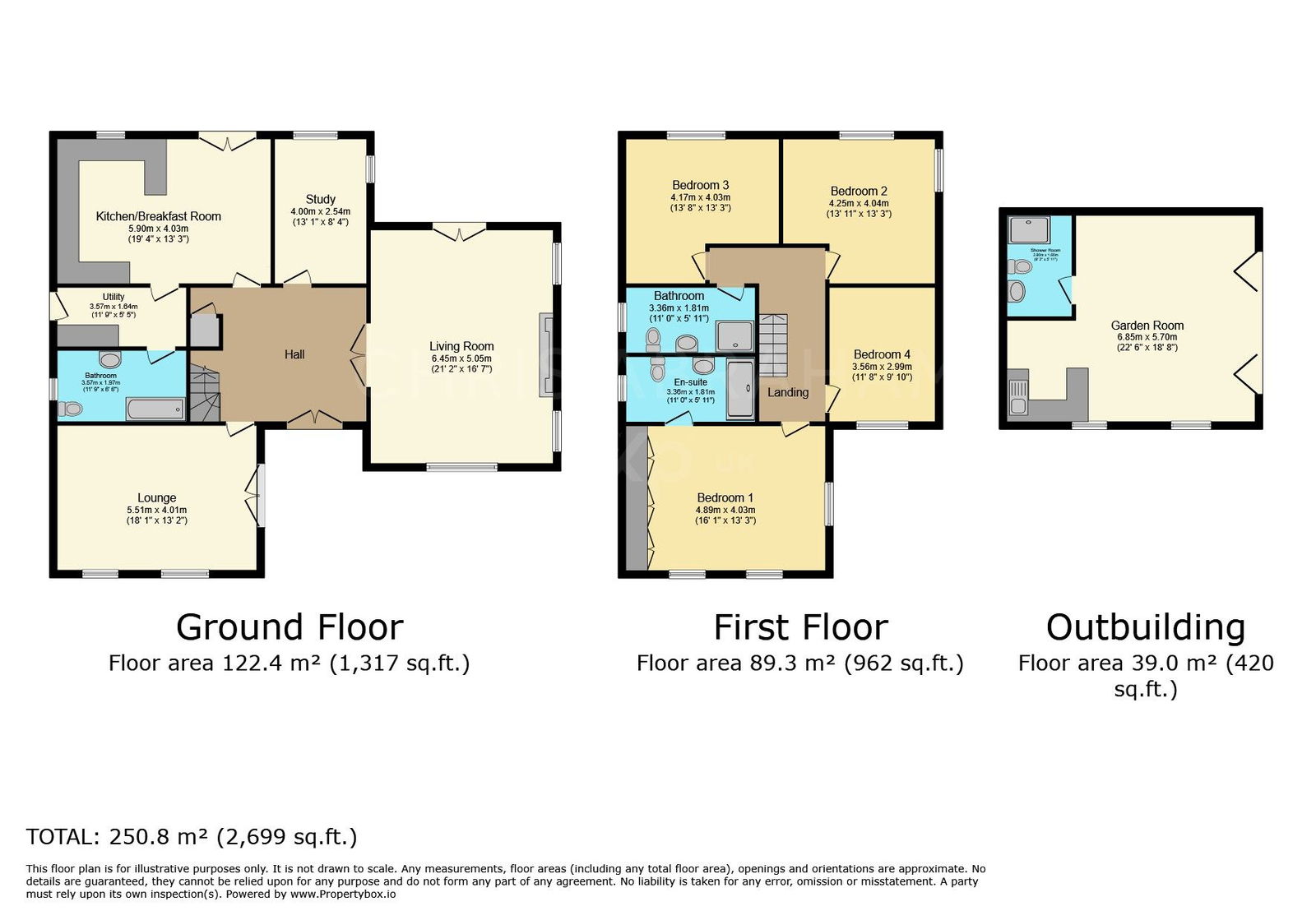Detached house for sale in Glyn Hir, Neath Abbey Road, Neath SA10
* Calls to this number will be recorded for quality, compliance and training purposes.
Property features
- Beautifully Presented Throughout
- Substantial Plot
- Heated Swimming Pool
- Separate Garden Room with Shower, WC & Kitchen
- Close to Neath Town Centre
- Double Garage & Ample Parking
- Three Reception Rooms
- Kitchen Breakfast Room & Separate Utility Rooms
- Upstairs & Downstairs Bathrooms
- Ensuite to the Main Bedroom
Property description
A beautifully presented four double bedroom detached executive home with a heated swimming pool to the rear, set in larger than average grounds (approximately 1/3 acre), close to Neath Town centre and all of the local amenities. The main property benefits from an open plan entrance hallway, three reception rooms, a kitchen/ breakfast area, utility room and bathroom to the ground floor, with four double bedrooms, ensuite shower room and family shower room to the first floor. Outside to the front, the property is accessed via a large, sweeping driveway leading to the house and double garage. To the rear, is a privately enclosed garden area, with heated swimming pool, garden room with kitchen and shower room, further outbuilding (currently used as a gym) and pool pump room. Viewing is high recommended to appreciate all that this rarely available property has to offer.
Ground floor
Entrance Hallway
Lovely open plan entrance to the home, giving access to the downstairs accommodation. Staircase to the first floor. Wooden floor.
Living Room 6.45m x 5.05m
Inglenook style fireplace, windows to front and side aspects. French doors to the garden area. Wooden flooring.
Lounge 5.51m x 4.01m
Window to the front aspect, french doors to the side aspect, carpeted.
Study 4.03m x 2.54m
Windows to the side and rear aspects. Carpeted.
Kitchen/Breakfast Room 5.90m x 4.03m
A range of matching base and wall units with complimentary worktops and breakfast bar area with inset hob. Double oven, dishwasher, inset sink and drainer, space for fridge freezer. Window and french doors to the garden area, door to the utility room. Tiled flooring.
Utility Room 3.57m x 1.65m
Base and wall units with worktop over. Space for appliances. Door to the garden area. Tiled flooring.
Bathroom & WC 3.57m 1.97m
Bath, sink and WC. Window to the side aspect. Tiled flooring.
First floor
Bedroom One 4.89m x 4.03m
Windows to the front and side aspects. Fitted wardrobes. Door to the ensuite shower room. Carpeted.
Ensuite Shower Room 3..36m x 1.81m
Shower, sink and WC. Window to the side aspect. Tiled flooring.
Bedroom Two 4.25m (max) x 4.04m
Window to the rear aspect. Carpeted.
Bedroom Three 4.17m x 4.03m
Window to the rear aspect. Carpeted.
Bedroom Four 3.56m x 2.99m
Window to the front aspect. Laminate flooring.
Family Shower Room 3.36m x 1.81m
Shower, sink and WC. Laminate flooring.
Outside
Outside to the front, the property is accessed via a large, sweeping driveway leading to the house and double garage. To the rear, is a privately enclosed garden area, with heated swimming pool, garden room (6.85m x 5.70m) with kitchen and shower room, further outbuilding (currently used as a gym) and pool pump room.
Viewing is high recommended to appreciate all that this rarely available property has to offer.
*The vendor has informed us that the plot is approximately 1/3 of an acre based on when they bought the house, but we have not measured the plot as a whole and this should be used for guidance only.
For more information about this property, please contact
Chris Abraham Estate Agent powered by EXP UK, CF36 on +44 1656 376188 * (local rate)
Disclaimer
Property descriptions and related information displayed on this page, with the exclusion of Running Costs data, are marketing materials provided by Chris Abraham Estate Agent powered by EXP UK, and do not constitute property particulars. Please contact Chris Abraham Estate Agent powered by EXP UK for full details and further information. The Running Costs data displayed on this page are provided by PrimeLocation to give an indication of potential running costs based on various data sources. PrimeLocation does not warrant or accept any responsibility for the accuracy or completeness of the property descriptions, related information or Running Costs data provided here.



























































.png)