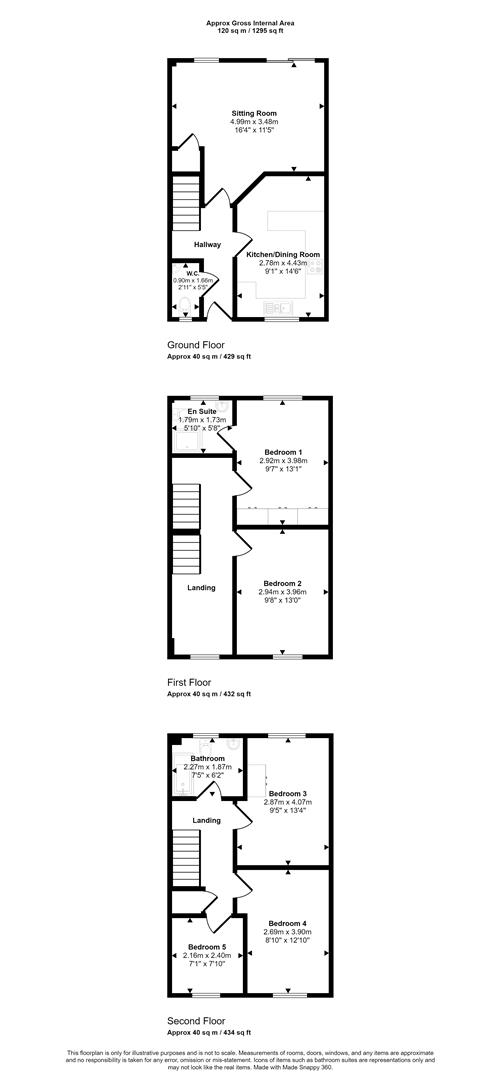Terraced house for sale in Trent Square, Gillingham SP8
Just added* Calls to this number will be recorded for quality, compliance and training purposes.
Property features
- Mid Terraced Townhouse
- Five Good Sized Bedrooms
- Bathroom and En-Suite
- Easy Maintenance Garden
- Two Parking Spaces
- Scope to Enhance
- No Onward Chain
- Energy Efficiency Rating C
Property description
A great opportunity to purchase a spacious mid terraced townhouse with five generously sized bedrooms, presented to the market with the advantage of no onward chain and enjoying a quiet position at the end of the development overlooking a central square. The property lies in a popular residential area within walking distance of local facilities, which include Aldi, a petrol station with store and bakery, vets and garden centre with café. There is also a building supplier and primary school close by. The town and mainline train station are about a mile away.
The property was built in 2005, boasting nearly 1300 sq. Ft (120.7 sq. M) of living space, making it an ideal home for an existing or a growing family and would equally make a fabulous investment for the rental market or a home of multiple occupancy. The kitchen/dining room benefits from plenty of cupboards and some built-in appliances, as well as a fitted dining table, which is ideal for family meals. The easy-to-maintain, sunny rear garden provides a lovely outdoor space to relax, enjoy the fresh air and has enough room to host a summer barbecue. Additionally, the property comes with parking for two vehicles in front of the house.
This lovely home has been extremely well cared for over its lifetime and now presents a fantastic opportunity for those looking to settle into a fabulous home with the potential to enhance and make it their own.
A viewing is absolutely vital to truly appreciate all that this home has to offer, as well as the location - where town and country merge.
The Property
Accommodation
Inside
Ground Floor
A part glazed front door with peephole opens into an inviting entrance hall with space for coats, shoes and boots, wood effect laminate flooring and stairs rising to the first floor and doors to the cloakroom, kitchen/dining room and the sitting room. The cloakroom is fitted with a low level WC and corner pedestal wash hand basin. The bright and roomy sitting room enjoys an outlook over the rear garden and a sliding door opening to the rear garden. The kitchen has an outlook over the square and is fitted with a range of wood fronted kitchen units consisting of floor cupboards with drawers and eye level cupboards. There is a good amount of work surfaces with tiled splash back and one and half bowl stainless steel sink and drainer. There is space and plumbing for a washing machine and dishwasher plus a built in electric oven and gas hob with an extractor hood above. The hall, cloakroom and kitchen have wood effect flooring.
First Floor
On the first floor there is a bright and spacious galleried landing with enough room for a study area and two double bedrooms. The main bedroom has built in wardrobes and an en-suite shower room with a low level WC, pedestal wash hand basin and shower cubicle with mains shower.
Second Floor
Stairs rise to a galleried landing with access to the part boarded loft space and doors to all rooms. There is the family bathroom which is fitted with a suite consisting of bath with mixer tap, low level WC and pedestal wash hand basin. Also on this floor is a generously sized single bedroom with outlook over the square plus two further double bedrooms, one with a view of the square and the other to the rear with a partial rural view and fitted wardrobes.
Outside
Parking and Garden
To the front of the property there are two parking spaces with plenty of room for visitors to park in the square. The rear garden has been laid to decking for ease of maintenance and enjoys plenty of sun throughout the day. There is also a shed and gate the rear.
Useful Information
Energy Efficiency Rating C
Council Tax Band D
uPVC Double Glazing
Gas Fired Central Heating
Mains Drainage
Freehold
No Onward Chain
Directions
From Gillingham Town
Leave the office heading towards Shaftesbury. Continue through all sets of traffic lights and at the roundabout at Sydenhams/Aldi take the first exit onto Fern Brook Lane. Bear to the left and follow the road to almost the end where Trent Square will be found on the right hand side. The property is on the left in the square toward the end. Postcode SP8 4FS.
Property info
For more information about this property, please contact
Morton New, SP8 on +44 1747 418930 * (local rate)
Disclaimer
Property descriptions and related information displayed on this page, with the exclusion of Running Costs data, are marketing materials provided by Morton New, and do not constitute property particulars. Please contact Morton New for full details and further information. The Running Costs data displayed on this page are provided by PrimeLocation to give an indication of potential running costs based on various data sources. PrimeLocation does not warrant or accept any responsibility for the accuracy or completeness of the property descriptions, related information or Running Costs data provided here.






















.png)