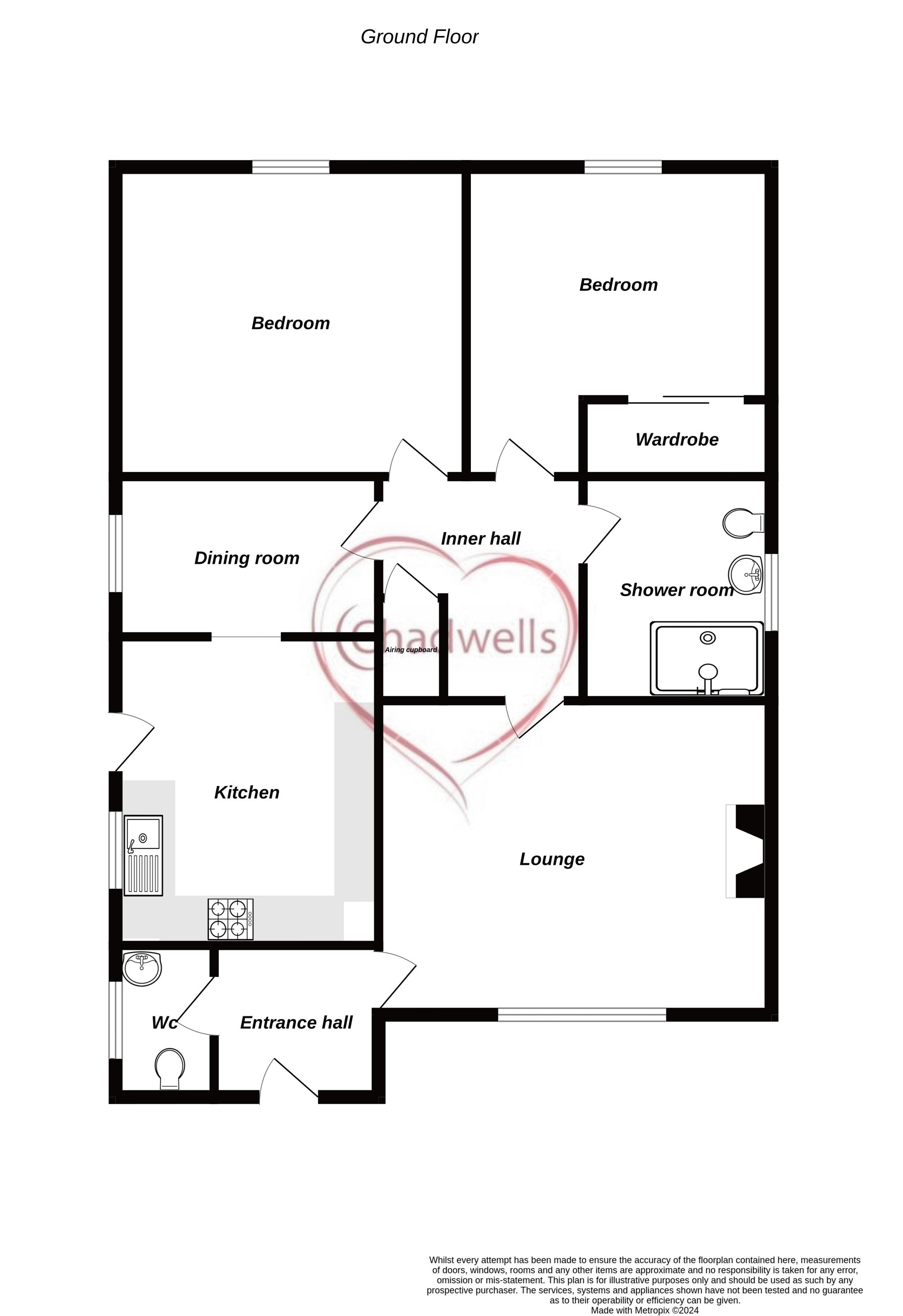Detached bungalow for sale in Aspen Close, Tuxford, Newark NG22
* Calls to this number will be recorded for quality, compliance and training purposes.
Property features
- Detached Bungalow
- Modern Kitchen
- Spacious Throughout
- Private Driveway & Detached Garage
- Sought After Village Location
Property description
Location, Location, Location....
This detached, two bedroom bungalow situated in the historic town of Tuxford and located in a popular residential area just a stones throw away for the A1. The property boast bright, airy and spacious living accommodation throughout comprising of Lounge, fully fitted modern kitchen, separate dining room, two large bedrooms and a shower room. Externally the property provides an extensive driveway for multiple cars and a detached garage. A adequately sized, private rear garden makes the ideal spot to spend your summer days. Viewings come highly recommended.
Entrance Hall (3' 11'' x 5' 9'' (1.19m x 1.74m))
Enter through the uPVC door into the entrance hall, with tile effect vinyl flooring, radiator and doors leading to the lounge and cloakroom.
Cloackroom (6' 11'' x 2' 10'' (2.11m x 0.87m))
With low flush WC, hand wash basin, obscure window to the side aspect, tiled flooring and walls.
Lounge (18' 8'' x 12' 7'' (5.69m x 3.84m))
The large lounge has carpet flooring, radiator, uPVC window to the front aspect and a focal brick built fireplace with tiled hearth and electric fire insert.
Kitchen (14' 0'' x 9' 6'' (4.26m x 2.90m))
Fitted with a modern kitchen comprising wall and base units, square edge wood effect work surfaces with inset stainless steel sink, drainer and mixer tap. Space and plumbing for a washing machine and free standing fridge freezer. Integrated electric oven and induction hob with extractor fan above. Tiled splashbacks, tile effect vinyl flooring and an opening into the dining room. UPVC window and door to the side aspect.
Dining Room (8' 6'' x 9' 5'' (2.59m x 2.87m))
With tiled effect vinyl flooring radiator, a door leading to the inner hallway and a uPVC window to the side aspect.
Bedroom One (11' 11'' x 12' 7'' (3.63m x 3.83m))
With carpet flooring, radiator and uPVC window to the rear aspect.
Bedroom Two (9' 6'' x 12' 6'' (2.90m x 3.82m))
With carpet flooring, radiator and uPVC window to the rear aspect. Built in mirrored wardrobes.
Shower Room (7' 1'' x 6' 0'' (2.16m x 1.82m))
Fitted with a three piece suite comprising large shower cubicle with glass screen and mains fed shower, low flush WC and hand wash basin. Tile effect vinyl flooring, part tiled walls, radiator and obscure window to the side aspect.
Outside
To the front of the property there is a small area laid to lawn. A private drive way to allow for off-road parking and wood gates for added privacy.
The rear garden is mainly laid to lawn.
A single detached garage.
Property info
For more information about this property, please contact
Chadwells Estate Agents, NG22 on +44 1623 889031 * (local rate)
Disclaimer
Property descriptions and related information displayed on this page, with the exclusion of Running Costs data, are marketing materials provided by Chadwells Estate Agents, and do not constitute property particulars. Please contact Chadwells Estate Agents for full details and further information. The Running Costs data displayed on this page are provided by PrimeLocation to give an indication of potential running costs based on various data sources. PrimeLocation does not warrant or accept any responsibility for the accuracy or completeness of the property descriptions, related information or Running Costs data provided here.
























.png)
